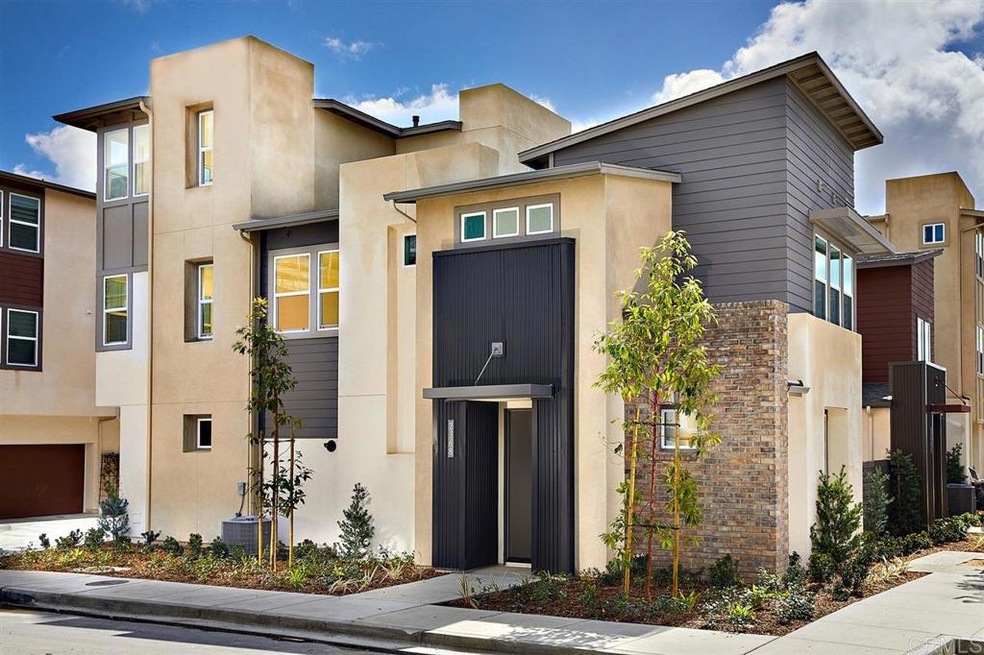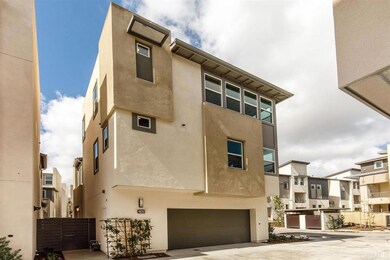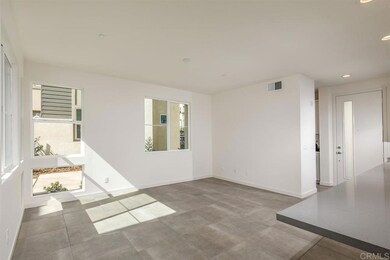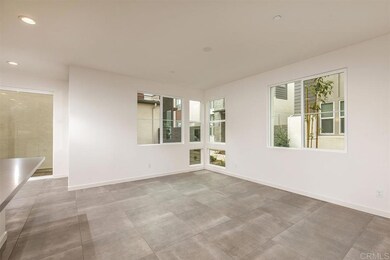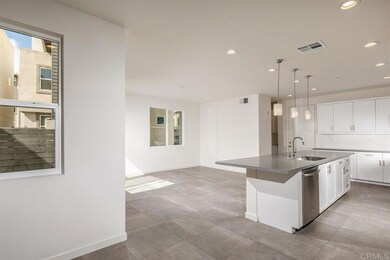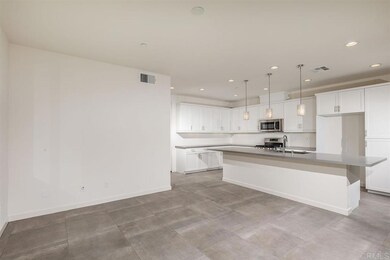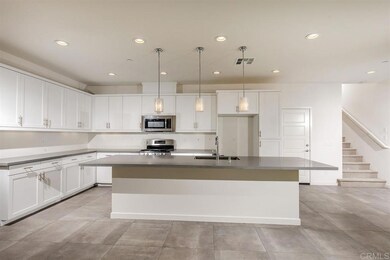
2368 Element Way Chula Vista, CA 91915
Otay Ranch NeighborhoodHighlights
- No Units Above
- Bonus Room
- 2 Car Attached Garage
- Wolf Canyon Elementary School Rated A-
- Breakfast Area or Nook
- Laundry Room
About This Home
As of June 2021New construction is ready for QUICK MOVE IN. 3 BR + Loft and two car attached garage. Living room, large kitchen w/cesarstone counters, stainless steel appliances & oversized gourmet Island is perfect for entertaining. Open floor plans, dramatic large scale windows, indoor-outdoor living amenities to express "your plans" and lifestyle. 2 Car garage with extra storage space. Private outdoor yard. Please see supplement for upgrades and more detail. [Supplement]: Upgrades for this home include stainless steel appliance package, upgraded framed mirrors in bathrooms, white shaker door cabinets, Caesarstone countertops in kitchen, upgraded flooring, outlets for kitchen pendant lighting, pre wire for security, under cabinet lighting in kitchen, upgraded open rail stair system and more! Located in the Millenia Master planned community, Distinctively urban architecture, Decorative metal siding, clean-lined brick veneer and wood accents per architectural plan, Smooth panel roll up garage door with vinyl weather seal and two remotes, rain gutters system with downspouts per architectural plan, Therma Tru front door in a designer selected color scheme with Kwikset(r) Tavaris polished chrome door hardware and satin etched glass, Composition shingle roof for a clean modern look, distinctive European style white Thermofoil cabinetry with stainless steel pulls , Smooth finish five panel interior doors with Kwikset(r) Ladera polished chrome hardware, Sleek door casings and 3.5 inch baseboards, Advanced Category 5e wiring for high-speed computer and telephone connections, USB/Duplex outlet at kitchen,6 inch x 6 inch white ceramic tile on shower walls with 2 inch x 2 inch white ceramic tile on shower floor, Cultured marble countertops with square edge with 4" back splash, Moen (r) Align series hardware trim in shower and sink, Conduit for a future electric car charging station *Conduit only, trim not included, Rinnai(r) tankless water heater with expansion tank, vinyl dual-pane wind...
Last Agent to Sell the Property
Shea Advantage License #00876338 Listed on: 02/26/2018
Home Details
Home Type
- Single Family
Est. Annual Taxes
- $13,216
Year Built
- Built in 2018 | Under Construction
Lot Details
- No Units Located Below
- Level Lot
- No Sprinklers
HOA Fees
- $210 Monthly HOA Fees
Parking
- 2 Car Attached Garage
- Attached Carport
- Parking Available
- Garage Door Opener
Home Design
- Turnkey
- Composition Roof
- Wood Siding
- Stucco
Interior Spaces
- 2,157 Sq Ft Home
- 3-Story Property
- Wired For Data
- Bonus Room
- Tile Flooring
Kitchen
- Breakfast Area or Nook
- Gas Oven or Range
- Gas Range
- Free-Standing Range
- Microwave
- Dishwasher
- Disposal
Bedrooms and Bathrooms
- 4 Bedrooms
Laundry
- Laundry Room
- Gas Dryer Hookup
Utilities
- Forced Air Heating and Cooling System
- Heating System Uses Natural Gas
- Cable TV Available
Community Details
- First Service Residential Association, Phone Number (858) 657-2184
- Element
Ownership History
Purchase Details
Home Financials for this Owner
Home Financials are based on the most recent Mortgage that was taken out on this home.Purchase Details
Home Financials for this Owner
Home Financials are based on the most recent Mortgage that was taken out on this home.Purchase Details
Home Financials for this Owner
Home Financials are based on the most recent Mortgage that was taken out on this home.Similar Homes in Chula Vista, CA
Home Values in the Area
Average Home Value in this Area
Purchase History
| Date | Type | Sale Price | Title Company |
|---|---|---|---|
| Grant Deed | $720,000 | Fidelity Natl Ttl San Diego | |
| Grant Deed | $589,000 | Wfg Title Company Of Ca | |
| Grant Deed | $586,500 | First American Title Company |
Mortgage History
| Date | Status | Loan Amount | Loan Type |
|---|---|---|---|
| Open | $548,000 | New Conventional | |
| Previous Owner | $510,400 | VA | |
| Previous Owner | $518,400 | VA | |
| Previous Owner | $527,650 | New Conventional |
Property History
| Date | Event | Price | Change | Sq Ft Price |
|---|---|---|---|---|
| 06/04/2021 06/04/21 | Sold | $720,000 | 0.0% | $334 / Sq Ft |
| 04/28/2021 04/28/21 | Pending | -- | -- | -- |
| 04/14/2021 04/14/21 | For Sale | $720,000 | +22.2% | $334 / Sq Ft |
| 12/13/2019 12/13/19 | Sold | $589,000 | 0.0% | $273 / Sq Ft |
| 11/06/2019 11/06/19 | Pending | -- | -- | -- |
| 10/18/2019 10/18/19 | Price Changed | $589,000 | -1.7% | $273 / Sq Ft |
| 10/03/2019 10/03/19 | For Sale | $599,000 | 0.0% | $278 / Sq Ft |
| 09/25/2019 09/25/19 | Pending | -- | -- | -- |
| 09/13/2019 09/13/19 | Price Changed | $599,000 | -1.6% | $278 / Sq Ft |
| 08/23/2019 08/23/19 | For Sale | $609,000 | +3.9% | $282 / Sq Ft |
| 05/31/2018 05/31/18 | Sold | $586,344 | -0.5% | $272 / Sq Ft |
| 03/31/2018 03/31/18 | Pending | -- | -- | -- |
| 02/26/2018 02/26/18 | For Sale | $589,414 | -- | $273 / Sq Ft |
Tax History Compared to Growth
Tax History
| Year | Tax Paid | Tax Assessment Tax Assessment Total Assessment is a certain percentage of the fair market value that is determined by local assessors to be the total taxable value of land and additions on the property. | Land | Improvement |
|---|---|---|---|---|
| 2025 | $13,216 | $779,347 | $338,935 | $440,412 |
| 2024 | $13,216 | $764,067 | $332,290 | $431,777 |
| 2023 | $12,992 | $749,086 | $325,775 | $423,311 |
| 2022 | $12,604 | $734,399 | $319,388 | $415,011 |
| 2021 | $10,837 | $595,101 | $258,808 | $336,293 |
| 2020 | $10,662 | $589,000 | $256,155 | $332,845 |
| 2019 | $10,635 | $598,070 | $260,100 | $337,970 |
| 2018 | $4,909 | $61,182 | $61,182 | $0 |
Agents Affiliated with this Home
-

Seller's Agent in 2021
Merrie Espina
Coldwell Banker West
(619) 274-6395
16 in this area
73 Total Sales
-

Seller's Agent in 2021
Roweena Castelo
Intero Real Estate Services
(650) 808-0128
15 in this area
74 Total Sales
-
D
Buyer's Agent in 2021
DAVID CHANG
RG REALTY
-

Seller's Agent in 2019
Hedda Parashos
Palisade Realty Inc
(619) 200-7559
3 in this area
93 Total Sales
-

Seller's Agent in 2018
Lisa Sanshey-Beaudin
Shea Advantage
(619) 572-1060
23 in this area
91 Total Sales
Map
Source: California Regional Multiple Listing Service (CRMLS)
MLS Number: 180009987
APN: 643-063-08-84
- 2035 Element Way
- 2140 Stellar Way Unit 4
- 1875 Observation Way
- 1842 Observation Way Unit 2
- 1842 Observation Way Unit 3
- 2123 Element Way
- 2056 Callisto Terrace
- 1993 Strata St
- 2013 Bravo Loop Unit 2
- 3001 Bravo Loop Unit 4
- 3001 Bravo Loop Unit 1
- 2035 Bravo Loop Unit 6
- 2053 Tango Loop Unit 3
- 2025 Aquarius St
- 1905 Soho Ln Unit 2
- 1840 Mint Terrace
- 1840 Mint Terrace Unit 4
- 1951 Pavilion Ln
- 1855 Montage Ave
- 1939 Strata St
