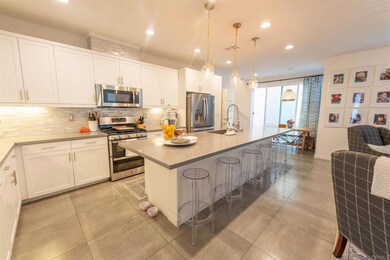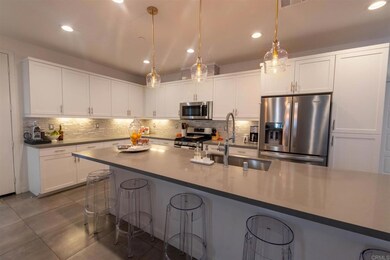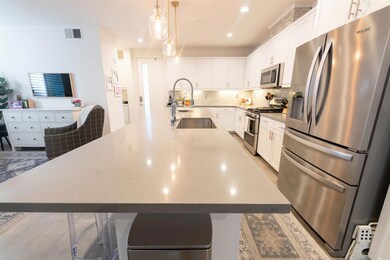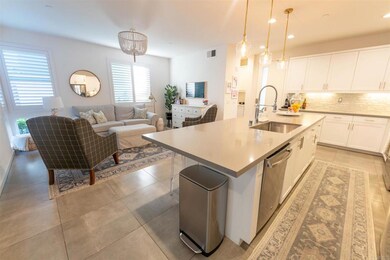
2368 Element Way Chula Vista, CA 91915
Otay Ranch NeighborhoodHighlights
- Spa
- No Units Above
- Open Floorplan
- Wolf Canyon Elementary School Rated A-
- Updated Kitchen
- Dual Staircase
About This Home
As of June 2021BOM 4/26/21 You'll love this modern, minimalist style home located in the very desirable area of Millenia Community. It has 4 bedrooms with a loft on 3rd floor that could be used as an additional bedroom or playroom, 3.5 bath and attached 2 car garage. It's gourmet kitchen has stainless steel appliances. tiled flooring, beautiful countertop and backsplash made of ceasarstone. Previous owner installed front door with Therma Tru and Kwikset features. This home is close to several restaurants, stores, Otay Ranch mall, I-125, schools and much more as a new community. Motivated awesome sellers are excited to hand keys to the deserving buyers!
Last Agent to Sell the Property
Coldwell Banker West License #01222457 Listed on: 04/14/2021

Last Buyer's Agent
DAVID CHANG
RG REALTY License #02026948
Home Details
Home Type
- Single Family
Est. Annual Taxes
- $13,216
Year Built
- Built in 2018 | Remodeled
Lot Details
- No Units Located Below
- Density is up to 1 Unit/Acre
- Property is zoned R1
HOA Fees
- $210 Monthly HOA Fees
Parking
- 2 Car Attached Garage
- Parking Available
- Rear-Facing Garage
- Single Garage Door
- Garage Door Opener
- Shared Driveway
Home Design
- Turnkey
- Planned Development
Interior Spaces
- 2,157 Sq Ft Home
- 3-Story Property
- Open Floorplan
- Dual Staircase
- Sliding Doors
- Family Room with Fireplace
- Family Room Off Kitchen
- Dining Room
- Den
- Attic Fan
- Fire and Smoke Detector
Kitchen
- Updated Kitchen
- Eat-In Kitchen
- Breakfast Bar
- Gas Range
- <<microwave>>
Flooring
- Carpet
- Tile
Bedrooms and Bathrooms
- 4 Bedrooms
- All Upper Level Bedrooms
- Walk-In Closet
Laundry
- Laundry Room
- Gas And Electric Dryer Hookup
Outdoor Features
- Spa
- Wood patio
- Exterior Lighting
Utilities
- Central Air
- Water Heater
Listing and Financial Details
- Tax Tract Number 1
- Assessor Parcel Number 6430630884
- $3,788 per year additional tax assessments
Community Details
Overview
- First Service Residential Association, Phone Number (858) 657-2184
Amenities
- Picnic Area
- Clubhouse
Recreation
- Community Playground
- Community Pool
- Community Spa
- Park
- Dog Park
- Hiking Trails
- Bike Trail
Ownership History
Purchase Details
Home Financials for this Owner
Home Financials are based on the most recent Mortgage that was taken out on this home.Purchase Details
Home Financials for this Owner
Home Financials are based on the most recent Mortgage that was taken out on this home.Purchase Details
Home Financials for this Owner
Home Financials are based on the most recent Mortgage that was taken out on this home.Similar Homes in Chula Vista, CA
Home Values in the Area
Average Home Value in this Area
Purchase History
| Date | Type | Sale Price | Title Company |
|---|---|---|---|
| Grant Deed | $720,000 | Fidelity Natl Ttl San Diego | |
| Grant Deed | $589,000 | Wfg Title Company Of Ca | |
| Grant Deed | $586,500 | First American Title Company |
Mortgage History
| Date | Status | Loan Amount | Loan Type |
|---|---|---|---|
| Open | $548,000 | New Conventional | |
| Previous Owner | $510,400 | VA | |
| Previous Owner | $518,400 | VA | |
| Previous Owner | $527,650 | New Conventional |
Property History
| Date | Event | Price | Change | Sq Ft Price |
|---|---|---|---|---|
| 06/04/2021 06/04/21 | Sold | $720,000 | 0.0% | $334 / Sq Ft |
| 04/28/2021 04/28/21 | Pending | -- | -- | -- |
| 04/14/2021 04/14/21 | For Sale | $720,000 | +22.2% | $334 / Sq Ft |
| 12/13/2019 12/13/19 | Sold | $589,000 | 0.0% | $273 / Sq Ft |
| 11/06/2019 11/06/19 | Pending | -- | -- | -- |
| 10/18/2019 10/18/19 | Price Changed | $589,000 | -1.7% | $273 / Sq Ft |
| 10/03/2019 10/03/19 | For Sale | $599,000 | 0.0% | $278 / Sq Ft |
| 09/25/2019 09/25/19 | Pending | -- | -- | -- |
| 09/13/2019 09/13/19 | Price Changed | $599,000 | -1.6% | $278 / Sq Ft |
| 08/23/2019 08/23/19 | For Sale | $609,000 | +3.9% | $282 / Sq Ft |
| 05/31/2018 05/31/18 | Sold | $586,344 | -0.5% | $272 / Sq Ft |
| 03/31/2018 03/31/18 | Pending | -- | -- | -- |
| 02/26/2018 02/26/18 | For Sale | $589,414 | -- | $273 / Sq Ft |
Tax History Compared to Growth
Tax History
| Year | Tax Paid | Tax Assessment Tax Assessment Total Assessment is a certain percentage of the fair market value that is determined by local assessors to be the total taxable value of land and additions on the property. | Land | Improvement |
|---|---|---|---|---|
| 2024 | $13,216 | $764,067 | $332,290 | $431,777 |
| 2023 | $12,992 | $749,086 | $325,775 | $423,311 |
| 2022 | $12,604 | $734,399 | $319,388 | $415,011 |
| 2021 | $10,837 | $595,101 | $258,808 | $336,293 |
| 2020 | $10,662 | $589,000 | $256,155 | $332,845 |
| 2019 | $10,635 | $598,070 | $260,100 | $337,970 |
| 2018 | $4,909 | $61,182 | $61,182 | $0 |
Agents Affiliated with this Home
-
Merrie Espina

Seller's Agent in 2021
Merrie Espina
Coldwell Banker West
(619) 274-6395
16 in this area
72 Total Sales
-
Roweena Castelo

Seller's Agent in 2021
Roweena Castelo
Intero Real Estate Services
(650) 808-0128
15 in this area
74 Total Sales
-
D
Buyer's Agent in 2021
DAVID CHANG
RG REALTY
-
Hedda Parashos

Seller's Agent in 2019
Hedda Parashos
Palisade Realty Inc
(619) 200-7559
3 in this area
97 Total Sales
-
Lisa Sanshey-Beaudin

Seller's Agent in 2018
Lisa Sanshey-Beaudin
Shea Advantage
(619) 572-1060
22 in this area
93 Total Sales
Map
Source: California Regional Multiple Listing Service (CRMLS)
MLS Number: PTP2102528
APN: 643-063-08-84
- 2035 Element Way
- 2140 Stellar Way Unit 4
- 2290 Element Way
- 1842 Observation Way Unit 3
- 2123 Element Way
- 2056 Callisto Terrace
- 1993 Strata St
- 2013 Bravo Loop Unit 2
- 3001 Bravo Loop Unit 1
- 2035 Bravo Loop Unit 6
- 2053 Tango Loop Unit 3
- 2072 Tango Loop Unit 2
- 1890 Cosmopolitan Ln Unit 3
- 1905 Soho Ln Unit 2
- 1840 Mint Terrace Unit 4
- 1939 Strata St
- 1959 Minimalist Ln
- 2040 Quartet Loop Unit 3
- 2208 Pasadena Ct Unit 12
- 2207 Pasadena Ct Unit 3






