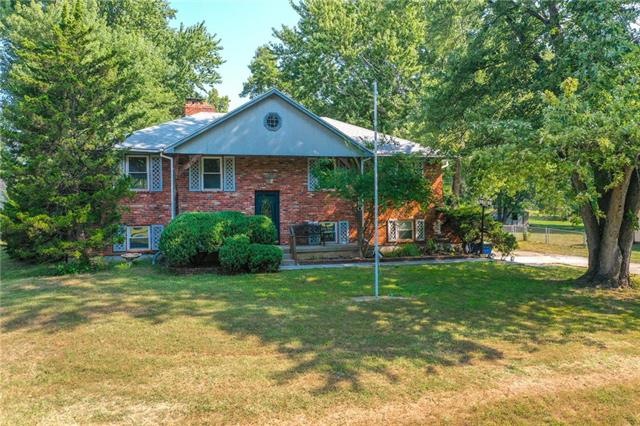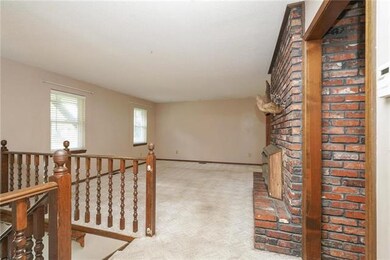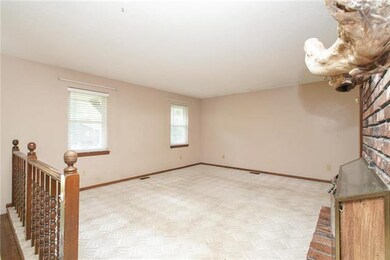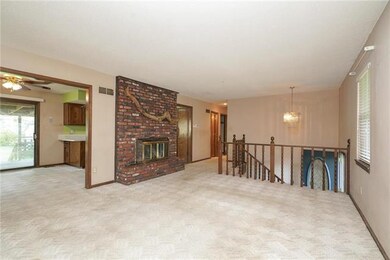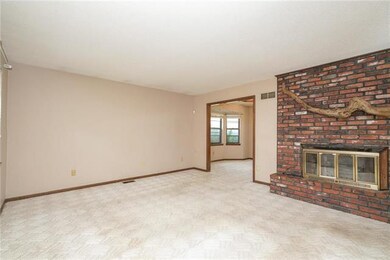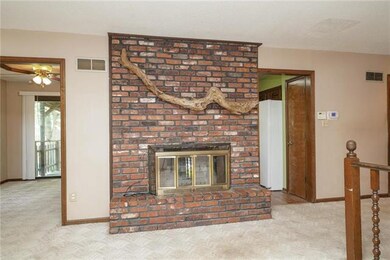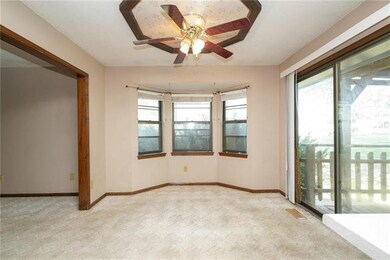
23690 W 56th St Shawnee, KS 66226
Highlights
- Fireplace in Kitchen
- Vaulted Ceiling
- Main Floor Primary Bedroom
- Belmont Elementary School Rated A
- Traditional Architecture
- Granite Countertops
About This Home
As of March 2025Welcome to Beautiful Tree Filled Monticello Meadows neighborhood with large lots! Just in time to enroll in the DeSoto School District. Home is SOLD AS IS! Great space for the $
Kitchen w/attached dining area with plenty of space for parties or family gatherings, brick fireplace in Living room Covered patio to enjoy the shade while BBQ'ing overlooking large fenced backyard and storage shed for your outdoor toys/ mowers. Master w/3/4 bath & 2 other bedrooms on the main, lower level family room w/brick fireplace. Lower level features wet bar, bedroom with 3/4 bath or use as an office.
Extra large 2 car garage with workshop/shelving
**Being Sold ":AS IS" due to owner being placed in Retirement Facility. Son is power of attorney/decision maker..
Home Details
Home Type
- Single Family
Est. Annual Taxes
- $3,484
Year Built
- Built in 1975
Lot Details
- 0.46 Acre Lot
- Aluminum or Metal Fence
- Level Lot
- Many Trees
Parking
- 2 Car Attached Garage
Home Design
- Traditional Architecture
- Split Level Home
- Brick Frame
- Composition Roof
Interior Spaces
- Wet Bar: Carpet, Shades/Blinds, Fireplace, Shower Over Tub, Wood Floor, Linoleum, Shower Only, Ceiling Fan(s), Built-in Features
- Built-In Features: Carpet, Shades/Blinds, Fireplace, Shower Over Tub, Wood Floor, Linoleum, Shower Only, Ceiling Fan(s), Built-in Features
- Vaulted Ceiling
- Ceiling Fan: Carpet, Shades/Blinds, Fireplace, Shower Over Tub, Wood Floor, Linoleum, Shower Only, Ceiling Fan(s), Built-in Features
- Skylights
- Shades
- Plantation Shutters
- Drapes & Rods
- Family Room Downstairs
- Living Room with Fireplace
- 2 Fireplaces
- Combination Kitchen and Dining Room
- Home Office
Kitchen
- Granite Countertops
- Laminate Countertops
- Fireplace in Kitchen
Flooring
- Wall to Wall Carpet
- Linoleum
- Laminate
- Stone
- Ceramic Tile
- Luxury Vinyl Plank Tile
- Luxury Vinyl Tile
Bedrooms and Bathrooms
- 4 Bedrooms
- Primary Bedroom on Main
- Cedar Closet: Carpet, Shades/Blinds, Fireplace, Shower Over Tub, Wood Floor, Linoleum, Shower Only, Ceiling Fan(s), Built-in Features
- Walk-In Closet: Carpet, Shades/Blinds, Fireplace, Shower Over Tub, Wood Floor, Linoleum, Shower Only, Ceiling Fan(s), Built-in Features
- Double Vanity
- Bathtub with Shower
Finished Basement
- Basement Fills Entire Space Under The House
- Fireplace in Basement
Outdoor Features
- Enclosed patio or porch
Schools
- Belmont Elementary School
- De Soto High School
Utilities
- Central Air
- Heat Pump System
Community Details
- Monticello Meadows Subdivision
Listing and Financial Details
- Assessor Parcel Number QP46350000-0081
Ownership History
Purchase Details
Home Financials for this Owner
Home Financials are based on the most recent Mortgage that was taken out on this home.Purchase Details
Home Financials for this Owner
Home Financials are based on the most recent Mortgage that was taken out on this home.Purchase Details
Home Financials for this Owner
Home Financials are based on the most recent Mortgage that was taken out on this home.Purchase Details
Map
Similar Homes in the area
Home Values in the Area
Average Home Value in this Area
Purchase History
| Date | Type | Sale Price | Title Company |
|---|---|---|---|
| Warranty Deed | -- | Platinum Title | |
| Warranty Deed | -- | Platinum Title | |
| Warranty Deed | -- | Platinum Title Llc | |
| Warranty Deed | -- | None Available | |
| Special Warranty Deed | -- | None Listed On Document | |
| Warranty Deed | -- | Platinum Title Llc |
Mortgage History
| Date | Status | Loan Amount | Loan Type |
|---|---|---|---|
| Previous Owner | $289,656 | FHA | |
| Previous Owner | $367,402 | Future Advance Clause Open End Mortgage | |
| Previous Owner | $114,000 | New Conventional |
Property History
| Date | Event | Price | Change | Sq Ft Price |
|---|---|---|---|---|
| 03/19/2025 03/19/25 | Sold | -- | -- | -- |
| 02/26/2025 02/26/25 | Pending | -- | -- | -- |
| 02/19/2025 02/19/25 | For Sale | $340,000 | -2.9% | $141 / Sq Ft |
| 02/14/2025 02/14/25 | Off Market | -- | -- | -- |
| 02/12/2025 02/12/25 | For Sale | $350,000 | +11.1% | $146 / Sq Ft |
| 01/24/2025 01/24/25 | Pending | -- | -- | -- |
| 06/02/2021 06/02/21 | Sold | -- | -- | -- |
| 05/12/2021 05/12/21 | Pending | -- | -- | -- |
| 05/10/2021 05/10/21 | Price Changed | $315,000 | -3.1% | $131 / Sq Ft |
| 04/30/2021 04/30/21 | Price Changed | $325,000 | -7.1% | $135 / Sq Ft |
| 04/09/2021 04/09/21 | For Sale | $349,950 | +55.5% | $146 / Sq Ft |
| 09/10/2020 09/10/20 | Sold | -- | -- | -- |
| 08/30/2020 08/30/20 | Pending | -- | -- | -- |
| 08/28/2020 08/28/20 | For Sale | $225,000 | -- | $94 / Sq Ft |
Tax History
| Year | Tax Paid | Tax Assessment Tax Assessment Total Assessment is a certain percentage of the fair market value that is determined by local assessors to be the total taxable value of land and additions on the property. | Land | Improvement |
|---|---|---|---|---|
| 2024 | $4,450 | $38,445 | $8,124 | $30,321 |
| 2023 | $4,375 | $37,249 | $8,124 | $29,125 |
| 2022 | $4,231 | $35,282 | $7,060 | $28,222 |
| 2021 | $2,912 | $23,242 | $6,722 | $16,520 |
| 2020 | $2,961 | $23,426 | $6,722 | $16,704 |
| 2019 | $3,484 | $21,459 | $5,851 | $15,608 |
| 2018 | $2,574 | $19,860 | $5,851 | $14,009 |
| 2017 | $2,536 | $19,090 | $5,085 | $14,005 |
| 2016 | $2,460 | $18,285 | $5,085 | $13,200 |
| 2015 | $2,373 | $17,445 | $5,085 | $12,360 |
| 2013 | -- | $16,537 | $5,085 | $11,452 |
Source: Heartland MLS
MLS Number: 2236496
APN: QP46350000-0081
- 5773 Meadow Heights Dr
- 5558 Mccormick Dr
- 24005 W 57th Terrace
- 5533 Apache Ct
- 23702 W 58th St
- 5741 Mccormick Dr
- 5302 Gleason Rd
- 23802 W 58th Place
- 5725 Belmont Dr
- 23806 W 58th Place
- 5823 Mccormick Dr
- 5842 Mccormick Dr
- 5854 Mccormick Dr
- 5858 Mccormick Dr
- 5862 Mccormick Dr
- 5822 Mccormick Dr
- 23627 W 52nd Terrace
- 24116 W 58th Place
- 24105 W 58th Place
- 5220 Meadowlark Dr
