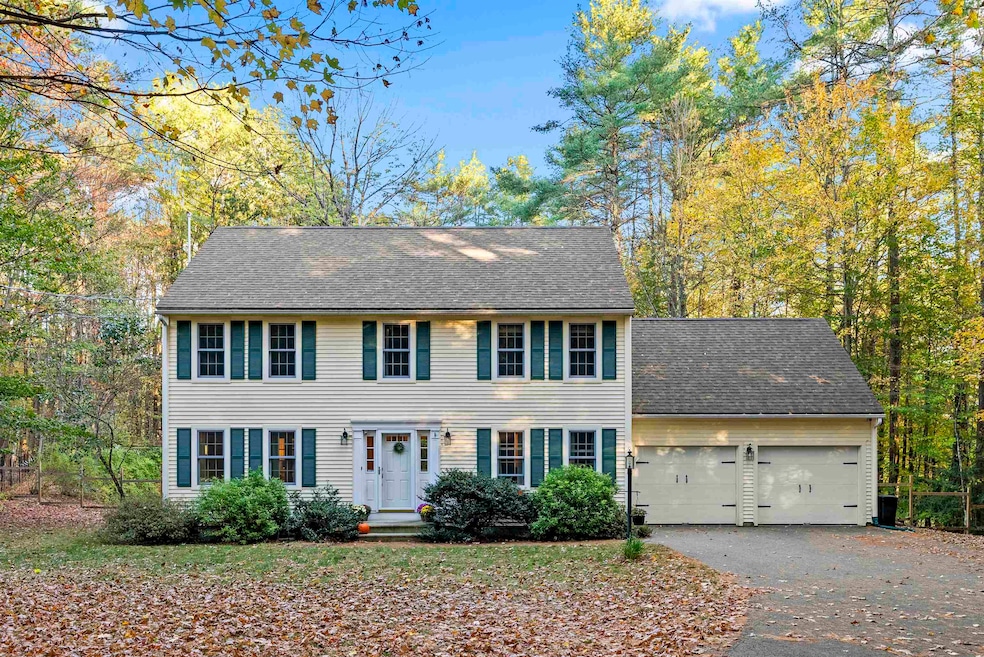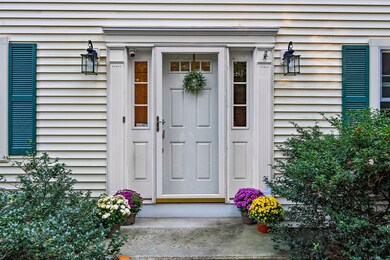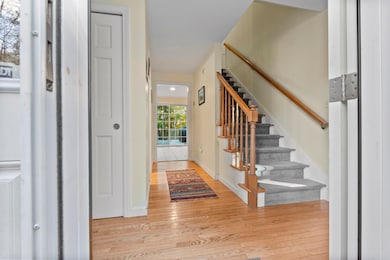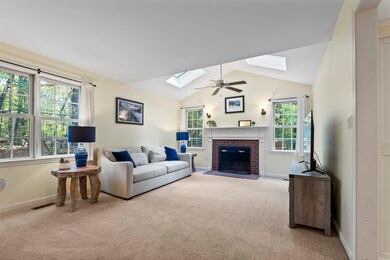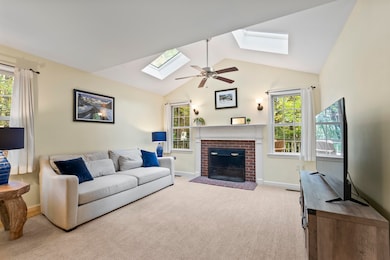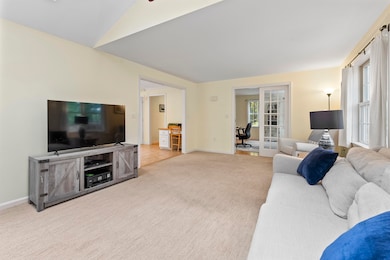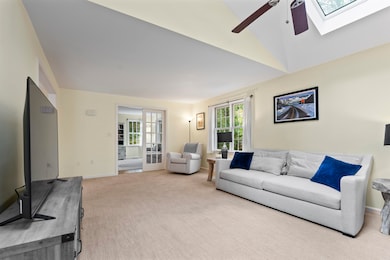Estimated payment $4,330/month
Highlights
- Media Room
- Colonial Architecture
- Wooded Lot
- RV Access or Parking
- Deck
- Vaulted Ceiling
About This Home
OPEN HOUSE 10/11 &12 10AM-12PM.This quality built &recently updated home is located in one of Keene's most desirable neighborhoods, in the company of many unique, delightful homes! Chapman Rd offers a scenic country road AND a wonderful neighborhood, with options for trail walking/biking and yet only 5 minutes to Keene's vibrant downtown.Enter the long driveway to this lovely GEM, nicely tucked away on 2+ private acres, with completely fenced backyard. From the 2 car attached garage, enter directly into the spacious, bright, eat-in kitchen, and appreciate the gas range, pantry, large center island, stunning black granite countertops and sliders to the expansive deck.The flow is directly into the cozy family room w/vaulted ceiling, beautiful F/P and 2 skylights, ideal for keeping contact with children or guests nearby...or enter the formal Dining Room to host a special event or holiday meal.The first floor extends to a formal LR separated by french doors, for quiet moments, and 1/2 bath off the center hall. 4 bedrooms upstairs offer room for family and guests, and the Primary BR provides a large walk in closet and stunning Bath, with deep soaking tub, spacious tiled walk-in shower, double marble vanity & unique LED mirrors! You will also find roomy closets, a laundry center w/high efficiency W/D, and another gorgeous updated full bath! The finished basement provides luxury vinyl flooring, recessed lighting, options for a home gym, media room, office & storage Central Air too!
Home Details
Home Type
- Single Family
Est. Annual Taxes
- $12,805
Year Built
- Built in 1995
Lot Details
- 2.02 Acre Lot
- Property fronts a private road
- Wooded Lot
- Garden
Parking
- 2 Car Direct Access Garage
- Automatic Garage Door Opener
- Driveway
- RV Access or Parking
Home Design
- Colonial Architecture
- Wood Frame Construction
- Vinyl Siding
- Radon Mitigation System
Interior Spaces
- Property has 2 Levels
- Vaulted Ceiling
- Ceiling Fan
- Skylights
- Recessed Lighting
- Natural Light
- Blinds
- Window Screens
- Family Room
- Living Room
- Media Room
- Den
Kitchen
- Gas Range
- Microwave
- Dishwasher
- Kitchen Island
Flooring
- Wood
- Ceramic Tile
- Vinyl Plank
Bedrooms and Bathrooms
- 4 Bedrooms
- En-Suite Primary Bedroom
- En-Suite Bathroom
- Walk-In Closet
- Soaking Tub
Laundry
- Dryer
- Washer
Basement
- Heated Basement
- Basement Fills Entire Space Under The House
- Interior Basement Entry
Home Security
- Home Security System
- Smart Thermostat
- Fire and Smoke Detector
Outdoor Features
- Deck
- Shed
Schools
- Franklin Elementary School
- Keene Middle School
- Keene High School
Utilities
- Forced Air Heating and Cooling System
- Common Heating System
- Programmable Thermostat
- Generator Hookup
- Private Water Source
- Drilled Well
- Water Purifier
- Septic Tank
- Leach Field
- Cable TV Available
Listing and Financial Details
- Tax Lot 056
- Assessor Parcel Number 241
Map
Home Values in the Area
Average Home Value in this Area
Tax History
| Year | Tax Paid | Tax Assessment Tax Assessment Total Assessment is a certain percentage of the fair market value that is determined by local assessors to be the total taxable value of land and additions on the property. | Land | Improvement |
|---|---|---|---|---|
| 2024 | $12,805 | $387,200 | $66,100 | $321,100 |
| 2023 | $12,156 | $381,200 | $60,100 | $321,100 |
| 2022 | $11,304 | $364,300 | $60,100 | $304,200 |
| 2021 | $11,395 | $364,300 | $60,100 | $304,200 |
| 2020 | $11,150 | $299,100 | $56,500 | $242,600 |
| 2019 | $11,013 | $292,900 | $56,500 | $236,400 |
| 2018 | $10,750 | $289,600 | $56,500 | $233,100 |
| 2017 | $10,779 | $289,600 | $56,500 | $233,100 |
| 2016 | $10,539 | $289,600 | $56,500 | $233,100 |
| 2015 | $10,994 | $319,500 | $76,100 | $243,400 |
Property History
| Date | Event | Price | List to Sale | Price per Sq Ft | Prior Sale |
|---|---|---|---|---|---|
| 10/10/2025 10/10/25 | For Sale | $619,000 | +17.9% | $230 / Sq Ft | |
| 05/12/2023 05/12/23 | Sold | $525,000 | +5.9% | $251 / Sq Ft | View Prior Sale |
| 03/21/2023 03/21/23 | Pending | -- | -- | -- | |
| 03/17/2023 03/17/23 | For Sale | $495,900 | +58.4% | $238 / Sq Ft | |
| 11/21/2018 11/21/18 | Sold | $313,000 | -2.2% | $150 / Sq Ft | View Prior Sale |
| 10/05/2018 10/05/18 | Pending | -- | -- | -- | |
| 07/26/2018 07/26/18 | For Sale | $319,900 | +14.3% | $153 / Sq Ft | |
| 10/03/2012 10/03/12 | Sold | $280,000 | -6.4% | $134 / Sq Ft | View Prior Sale |
| 08/20/2012 08/20/12 | Pending | -- | -- | -- | |
| 05/18/2012 05/18/12 | For Sale | $299,000 | -- | $143 / Sq Ft |
Purchase History
| Date | Type | Sale Price | Title Company |
|---|---|---|---|
| Warranty Deed | $525,000 | None Available | |
| Warranty Deed | $313,000 | -- | |
| Warranty Deed | $280,000 | -- | |
| Warranty Deed | $275,000 | -- |
Mortgage History
| Date | Status | Loan Amount | Loan Type |
|---|---|---|---|
| Open | $508,250 | Purchase Money Mortgage | |
| Previous Owner | $250,000 | Stand Alone Refi Refinance Of Original Loan | |
| Previous Owner | $113,000 | New Conventional | |
| Previous Owner | $18,730 | Unknown | |
| Previous Owner | $224,000 | New Conventional |
Source: PrimeMLS
MLS Number: 5065253
APN: KEEN-000198-000010-000060
- 00 Graves Rd
- 0 Optical Ave
- 46 Belmont Ave
- 30 Dartmouth St
- 471 Chapman Rd
- 269 Branch Rd
- 22 Fairfield Ct
- 126 Monadnock Hwy
- 4 Middletown Rd
- 194 Marlboro St
- 15 Jennison St
- 15 Waters Edge Rd
- 14 Foster St
- 2C Valley Creek Ln Unit 2C
- 390 Main St
- 431 Main St
- 147 Roxbury St
- 57 Winchester St
- 37 Church St Unit 3
- 70 Dover St
- 710 Main St
- 16 Belmont Ave
- 39 R Old Homestead Hwy Unit 39 R Old Homestead Hwy
- 122 Marlboro St Unit 1B
- 2C Valley Creek Ln Unit 2C
- 175 Monadnock Hwy
- 87 Water St
- 7 Aliber Place
- 130 Martell Ct Unit 1
- 57 Winchester St
- 62 Roxbury St
- 47 Spring St Unit 2b
- 35 Page St Unit 35 Page Street
- 134 Washington St
- 16 Middle St Unit 2 UPSTAIRS
- 244 Old Homestead Hwy
- 222 West St Unit A203
- 222 West St
- 216 West St Unit A502
- 368 Court St Unit 2
