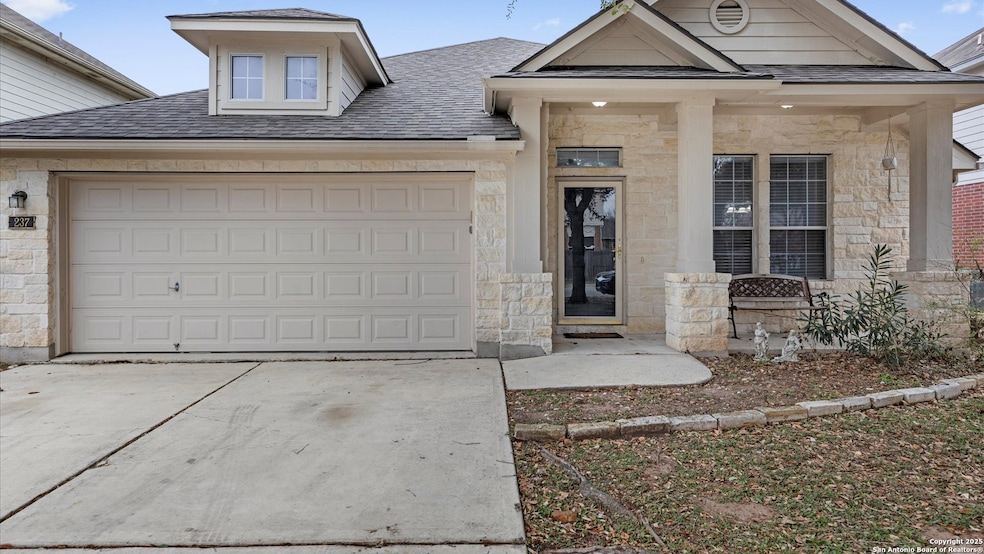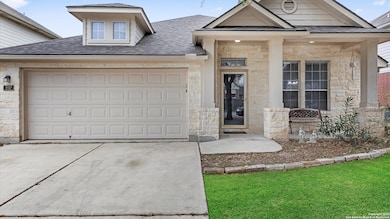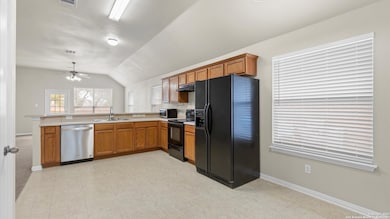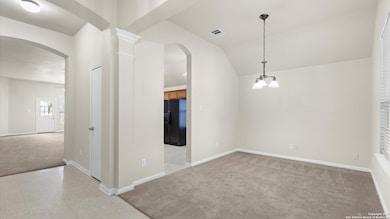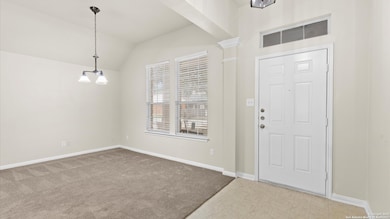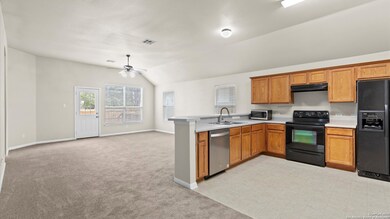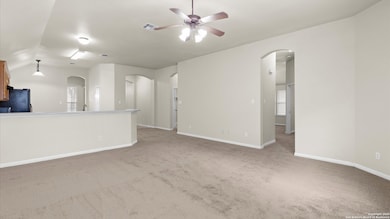237 Cj Jones Cove Cibolo, TX 78108
Cibolo NeighborhoodHighlights
- Deck
- Eat-In Kitchen
- Ceiling Fan
- Dobie J High School Rated A-
- Ceramic Tile Flooring
- Fenced
About This Home
Ready to move in! Fresh paint and carpet make this open plan stand out. Open spaces provide for a easy living plan. Large open kitchen opens to family room. Large main bedroom has full bath and walk-in closet and generous secondary bedrooms. Great location convenient to JBSA Randolph, Ft Sam, BAMC, shopping, desired schools, and more. See why Cibolo is such a destination and growing community.
Listing Agent
Timothy Brown
RE/MAX Corridor Listed on: 02/21/2025
Home Details
Home Type
- Single Family
Est. Annual Taxes
- $7,088
Year Built
- Built in 2004
Lot Details
- 6,055 Sq Ft Lot
- Fenced
Parking
- 2 Car Garage
Home Design
- Slab Foundation
- Composition Roof
- Masonry
Interior Spaces
- 1,895 Sq Ft Home
- 1-Story Property
- Ceiling Fan
- Window Treatments
- Washer Hookup
Kitchen
- Eat-In Kitchen
- Stove
- Dishwasher
- Disposal
Flooring
- Carpet
- Ceramic Tile
- Vinyl
Bedrooms and Bathrooms
- 3 Bedrooms
- 2 Full Bathrooms
Schools
- Wiederstei Elementary School
- Dobie J Middle School
- Byron Stee High School
Additional Features
- Deck
- Heat Pump System
Community Details
- Built by Weekley
- Buffalo Crossing Subdivision
Listing and Financial Details
- Rent includes fees
- Assessor Parcel Number 1G0411100A02700000
Map
Source: San Antonio Board of REALTORS®
MLS Number: 1844070
APN: 1G0411-100A-02700-0-00
- 233 Cj Jones Cove
- 212 Frontier Cove
- 240 Lieck Cove
- 303 Canton Chase
- 208 Fillmore Falls
- 137 Ramsdale Way
- 220 Fillmore Falls
- 306 Dryden Roost
- 306 Winslow Run
- 315 Dryden Roost
- 311 Dryden Roost
- 217 Fillmore Falls
- 228 Comanche Trail
- 240 Comanche Trail
- 109 Lieck Cove
- 153 Bison Ln
- 213 Nomad Ln
- 156 Bison Ln
- 237 Fritz Way
- 108 Ling Ln
- 213 Lakota Ct
- 305 Blackhills Ct
- 108 Ling Ln
- 100 Ling Ln
- 315 Cibolo Common
- 105 Brahma Way
- 133 Brahma Way
- 145 Brahma Way
- 368 Valiant Valley
- 213 Brahma Way
- 122 Stout Cove
- 129 Pinto Place
- 602 Steele Shallows
- 373 Prickly Pear Dr
- 544 Lilac Shoals
- 229 Bareback Bend
- 412 Saddlehorn Way
- 111 Bramblewood Cir
- 525 Saddlehorn Way
- 815 Rolling River
