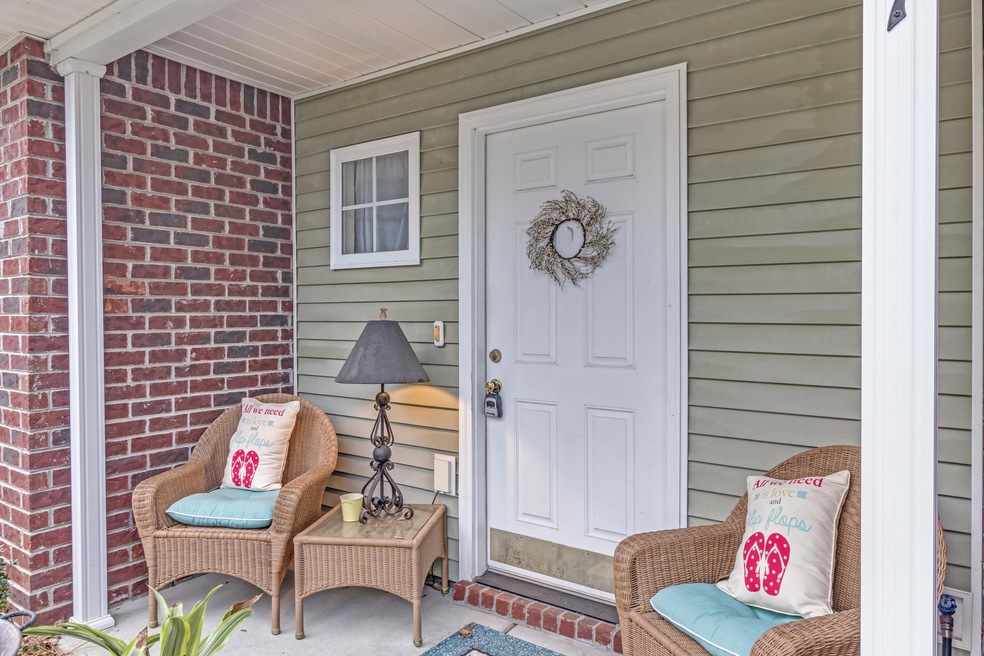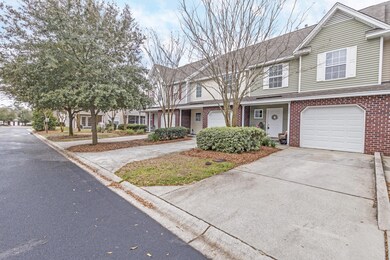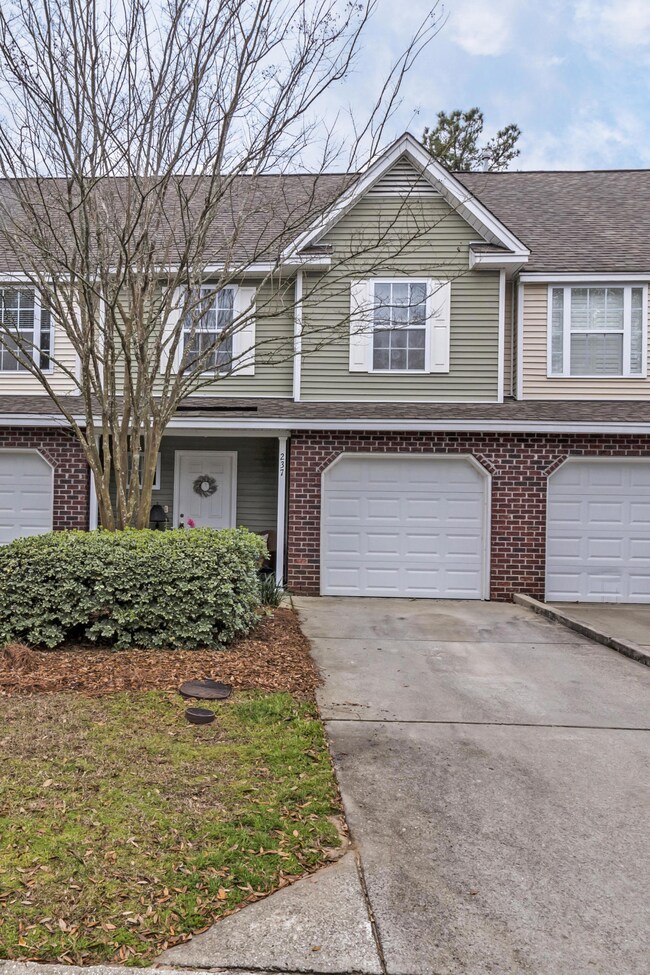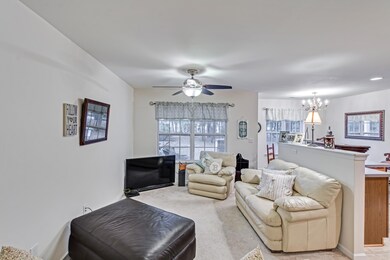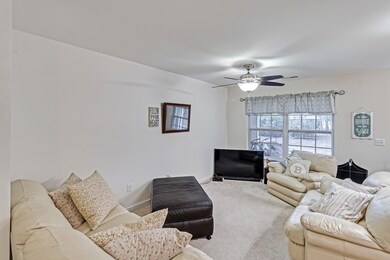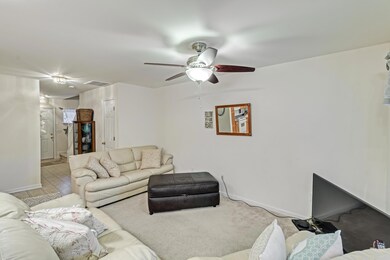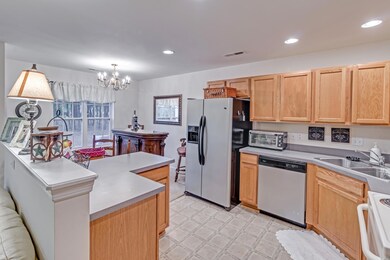
237 Kelsey Blvd Charleston, SC 29492
Wando NeighborhoodHighlights
- Two Primary Bedrooms
- Cathedral Ceiling
- Formal Dining Room
- Wooded Lot
- Covered patio or porch
- Thermal Windows
About This Home
As of October 2023*IMMACULATE 2 BEDROOM W/ GARAGE* Come see this updated & immaculate dual-master townhome w/ ATTACHED GARAGE in Beresford Commons NOW before it's SOLD! Wonderful curb appeal on this 2 story located steps away from neighborhood pool in backyard & minutes from 526. You'll love the open layout downstairs leading out onto a back-porch overlooking a wooded common area. Kitchen is spacious & boasts modern Stainless appliances. Dual masters upstairs are large, w/ room for full suite of furniture. Each master features walk-in closets, ceiling fans, & Attached Full Bathrooms. Carpet and paint in great shape. All exterior maintenance is covered by HOA which means your weekends are free for fun! Schedule a showing NOW before it sells!Taxes are currently at at 6% non-resident ratio.
Last Agent to Sell the Property
Keller Williams Realty Charleston License #62721 Listed on: 02/28/2017

Home Details
Home Type
- Single Family
Est. Annual Taxes
- $4,654
Year Built
- Built in 2005
Lot Details
- Interior Lot
- Level Lot
- Irrigation
- Wooded Lot
HOA Fees
- $327 Monthly HOA Fees
Parking
- 1 Car Attached Garage
Home Design
- Brick Exterior Construction
- Slab Foundation
- Asphalt Roof
- Vinyl Siding
Interior Spaces
- 1,350 Sq Ft Home
- 2-Story Property
- Popcorn or blown ceiling
- Cathedral Ceiling
- Ceiling Fan
- Thermal Windows
- Insulated Doors
- Entrance Foyer
- Family Room
- Formal Dining Room
- Vinyl Flooring
- Dishwasher
Bedrooms and Bathrooms
- 2 Bedrooms
- Double Master Bedroom
- Walk-In Closet
Outdoor Features
- Covered patio or porch
Schools
- Philip Simmons Elementary And Middle School
- Hanahan High School
Utilities
- Cooling Available
- Heat Pump System
Community Details
- Beresford Commons Subdivision
Ownership History
Purchase Details
Home Financials for this Owner
Home Financials are based on the most recent Mortgage that was taken out on this home.Purchase Details
Home Financials for this Owner
Home Financials are based on the most recent Mortgage that was taken out on this home.Purchase Details
Home Financials for this Owner
Home Financials are based on the most recent Mortgage that was taken out on this home.Purchase Details
Home Financials for this Owner
Home Financials are based on the most recent Mortgage that was taken out on this home.Purchase Details
Home Financials for this Owner
Home Financials are based on the most recent Mortgage that was taken out on this home.Purchase Details
Home Financials for this Owner
Home Financials are based on the most recent Mortgage that was taken out on this home.Similar Homes in the area
Home Values in the Area
Average Home Value in this Area
Purchase History
| Date | Type | Sale Price | Title Company |
|---|---|---|---|
| Deed | $316,000 | None Listed On Document | |
| Deed | $254,900 | None Listed On Document | |
| Deed | $235,000 | None Listed On Document | |
| Deed | $177,000 | None Available | |
| Deed | $187,000 | None Available | |
| Deed | $136,490 | None Available |
Mortgage History
| Date | Status | Loan Amount | Loan Type |
|---|---|---|---|
| Open | $237,000 | New Conventional | |
| Previous Owner | $203,920 | New Conventional | |
| Previous Owner | $188,000 | New Conventional | |
| Previous Owner | $180,805 | VA | |
| Previous Owner | $152,600 | New Conventional | |
| Previous Owner | $28,050 | Purchase Money Mortgage | |
| Previous Owner | $102,367 | Adjustable Rate Mortgage/ARM |
Property History
| Date | Event | Price | Change | Sq Ft Price |
|---|---|---|---|---|
| 10/11/2023 10/11/23 | Sold | $316,000 | -2.8% | $245 / Sq Ft |
| 09/12/2023 09/12/23 | Price Changed | $325,000 | -3.0% | $252 / Sq Ft |
| 08/19/2023 08/19/23 | For Sale | $335,000 | +89.3% | $259 / Sq Ft |
| 06/30/2017 06/30/17 | Sold | $177,000 | 0.0% | $131 / Sq Ft |
| 05/31/2017 05/31/17 | Pending | -- | -- | -- |
| 02/28/2017 02/28/17 | For Sale | $177,000 | -- | $131 / Sq Ft |
Tax History Compared to Growth
Tax History
| Year | Tax Paid | Tax Assessment Tax Assessment Total Assessment is a certain percentage of the fair market value that is determined by local assessors to be the total taxable value of land and additions on the property. | Land | Improvement |
|---|---|---|---|---|
| 2024 | $4,654 | $19,176 | $4,800 | $14,376 |
| 2023 | $4,654 | $19,176 | $4,800 | $14,376 |
| 2022 | $918 | $7,492 | $2,200 | $5,292 |
| 2021 | $942 | $7,490 | $2,200 | $5,292 |
| 2020 | $954 | $7,492 | $2,200 | $5,292 |
| 2019 | $947 | $11,238 | $3,300 | $7,938 |
| 2018 | $908 | $6,888 | $1,800 | $5,088 |
| 2017 | $2,225 | $7,392 | $2,160 | $5,232 |
| 2016 | $2,246 | $7,390 | $2,160 | $5,230 |
| 2015 | $2,142 | $7,390 | $2,160 | $5,230 |
| 2014 | $2,005 | $7,390 | $2,160 | $5,230 |
| 2013 | -- | $7,390 | $2,160 | $5,230 |
Agents Affiliated with this Home
-
Hillary Paramo
H
Seller's Agent in 2023
Hillary Paramo
Carolina Elite Real Estate
(718) 316-5437
2 in this area
64 Total Sales
-
Kristen Samartzis

Seller Co-Listing Agent in 2023
Kristen Samartzis
Carolina Elite Real Estate
(843) 981-4600
1 in this area
61 Total Sales
-
Stephen McManus

Buyer's Agent in 2023
Stephen McManus
Real Broker, LLC
(843) 990-1030
2 in this area
16 Total Sales
-
Brian Beatty

Seller's Agent in 2017
Brian Beatty
Keller Williams Realty Charleston
(843) 371-1490
12 in this area
266 Total Sales
-
Tony Jamison

Seller Co-Listing Agent in 2017
Tony Jamison
Keller Williams Realty Charleston West Ashley
(843) 303-4989
1 in this area
75 Total Sales
-
Rick Stein

Buyer's Agent in 2017
Rick Stein
Coldwell Banker Realty
(843) 557-7021
2 in this area
27 Total Sales
Map
Source: CHS Regional MLS
MLS Number: 17005485
APN: 271-04-02-084
- 307 Morning Marsh Ln
- 241 Kelsey Blvd
- 522 Tayrn Dr
- 100 Tidewater Way
- 102 Tidewater Way
- 525 Tayrn Dr
- 105 Tidewater Way
- 104 Tidewater Way
- 106 Tidewater Way
- 107 Tidewater Way
- 108 Tidewater Way
- 109 Tidewater Way
- 110 Tidewater Way
- 111 Tidewater Way
- 312 Kelsey Blvd
- 492 Sanders Farm Ln
- 452 Doane Way
- 2010 Wambaw Creek Rd
- 633 Barbados Dr
- 627 Barbados Dr
