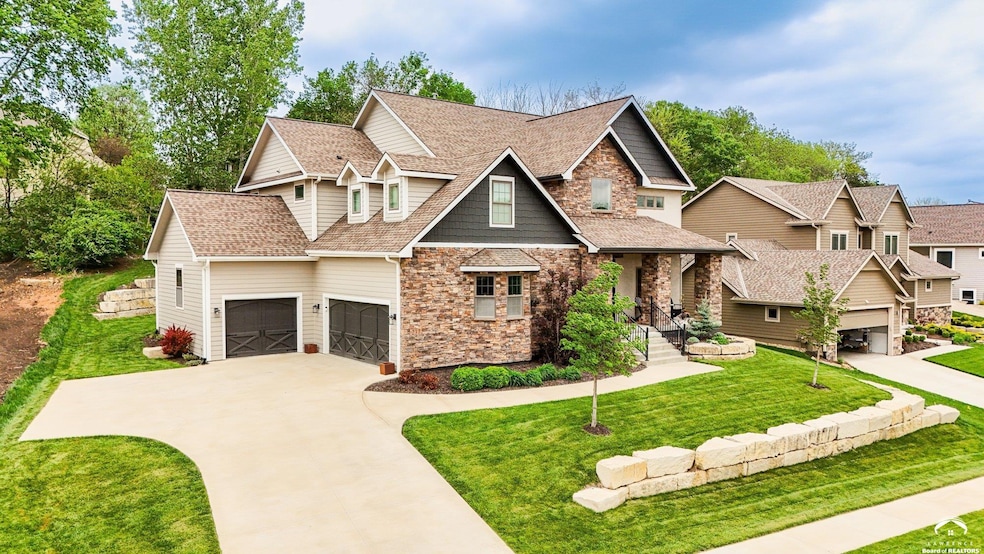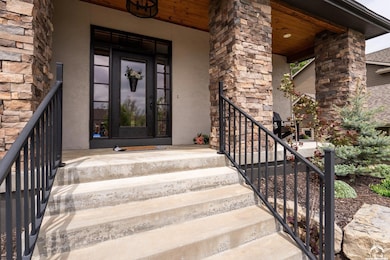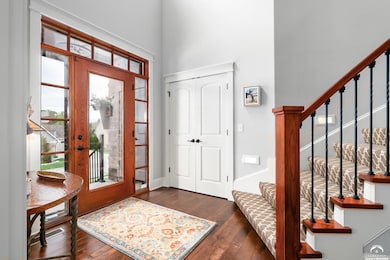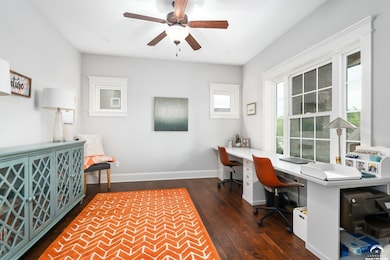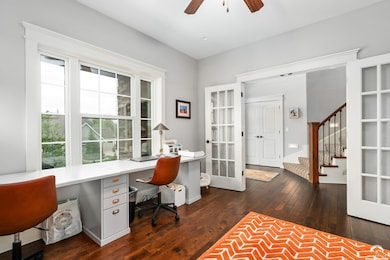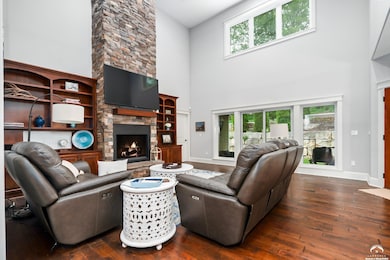
237 Landon Ct Lawrence, KS 66049
West Lawrence NeighborhoodEstimated payment $5,851/month
Highlights
- Popular Property
- Multiple Fireplaces
- Main Floor Primary Bedroom
- Quail Run Elementary School Rated A-
- Wood Flooring
- Community Pool
About This Home
Quality built by Wedman Construction, this beautifully maintained 1.5-story home offers over 4,500 square feet of elegant, functional living space nestled in the highly sought-after Westwood Hills community. The main level features a spacious primary suite with an oversized ensuite bath, walk-in closet, and direct access to the main-floor laundry. Enjoy a gourmet kitchen with custom cabinetry and large island, flowing into bright and open living and dining areas—ideal for everyday living and entertaining. Upstairs you’ll find generously sized bedrooms and a versatile bonus room, perfect as an office, or creative space. The finished basement includes a full wet bar, additional bedroom and bathroom, extensive built-ins, and unfinished space for extra storage or a future gym. Outside enjoy the best of indoor/outdoor living—a covered patio plus a screened-in porch with fireplace makes entertaining or relaxing a breeze in any season. Situated on a quiet cul-de-sac, this home also provides access to neighborhood trails, a community swimming pool, and all the amenities of the desirable Westwood Hills neighborhood. Schedule your private tour of 237 Landon Court today!
Home Details
Home Type
- Single Family
Est. Annual Taxes
- $10,885
Year Built
- Built in 2015
Lot Details
- Wrought Iron Fence
- Irrigation Equipment
HOA Fees
- $100 Monthly HOA Fees
Parking
- 3 Car Attached Garage
- Garage Door Opener
Home Design
- Frame Construction
- Architectural Shingle Roof
- Cement Siding
- Stone Veneer
Interior Spaces
- 1.5-Story Property
- Wet Bar
- Paddle Fans
- Multiple Fireplaces
- Double Pane Windows
- Wood Frame Window
- Family Room
- Living Room with Fireplace
- Dining Room
- Utility Room
- Partially Finished Basement
- Basement Fills Entire Space Under The House
Kitchen
- Eat-In Kitchen
- Double Oven
- Cooktop
- Microwave
- Dishwasher
- Kitchen Island
- Disposal
Flooring
- Wood
- Carpet
- Tile
Bedrooms and Bathrooms
- 5 Bedrooms
- Primary Bedroom on Main
- Walk-In Closet
Outdoor Features
- Screened Patio
Schools
- Quail Run Elementary School
- Free State High School
Utilities
- Central Air
- Heating System Uses Natural Gas
Community Details
Overview
- Westwood Hills Subdivision
Recreation
- Community Pool
- Trails
Map
Home Values in the Area
Average Home Value in this Area
Tax History
| Year | Tax Paid | Tax Assessment Tax Assessment Total Assessment is a certain percentage of the fair market value that is determined by local assessors to be the total taxable value of land and additions on the property. | Land | Improvement |
|---|---|---|---|---|
| 2025 | $10,885 | $86,549 | $12,880 | $73,669 |
| 2024 | $10,885 | $86,182 | $12,938 | $73,244 |
| 2023 | $10,429 | $80,271 | $11,213 | $69,058 |
| 2022 | $9,664 | $73,911 | $11,213 | $62,698 |
| 2021 | $9,174 | $68,275 | $9,501 | $58,774 |
| 2020 | $8,943 | $66,895 | $9,501 | $57,394 |
| 2018 | $8,883 | $66,033 | $9,501 | $56,532 |
| 2017 | $10,047 | $73,807 | $9,501 | $64,306 |
| 2016 | $10,705 | $82,087 | $11,506 | $70,581 |
| 2015 | -- | $18,521 | $11,506 | $7,015 |
| 2014 | -- | $12,006 | $12,006 | $0 |
Property History
| Date | Event | Price | List to Sale | Price per Sq Ft |
|---|---|---|---|---|
| 10/05/2025 10/05/25 | For Sale | $919,900 | -- | $204 / Sq Ft |
About the Listing Agent

As an adept real estate agent affiliated with Crystal Clear Realty in Lawrence, KS, Crystal is dedicated to delivering top-notch real estate services to both homebuyers and sellers in the local area. Her approach is characterized by professionalism, responsiveness, and a strong commitment to attentiveness.
One of her remarkable qualities is her genuine dedication to actively listening to her client's preferences and desires when it comes to finding their perfect home. Whether you're a
Crystal's Other Listings
Source: Lawrence Board of REALTORS®
MLS Number: 164404
APN: 068-28-0-20-01-034.00-0
- 204 Landon Ct
- 5010 Inge Ct
- 322 Dole Dr
- 344 N Eaton Dr
- 320 N White Dr
- 5245 Overland Dr Unit A16
- 5245 Overland Dr Unit D4
- 1008 N 1700 Rd
- 403 Pasadena Dr
- 311 Headwaters Dr
- 408 Vine Dr
- 5204 Fox Chase Dr
- 5204 Foxchase Dr
- 404 Jane Ct
- 5614 Chimney Rocks Cir
- 4921 Colonial Way
- 904 Moundridge Dr
- 125 Sharon Dr
- 917 Summerfield Place
- 5245 Overland Dr
- 5401 Rock Chalk Dr
- 5400 Overland Dr
- 4500 Overland Dr
- 4541 Bauer Farm Dr
- 4241 Briarwood Dr
- 5555 W 6th St
- 700 Comet Ln
- 1013 Diamondhead Dr
- 546 Frontier Rd
- 1501 George Williams Way
- 660 Gateway Ct
- 1525 Birdie Way
- 2600 W 6th St
- 2500 W 6th St
- 5000 Clinton Pkwy
- 4410 Clinton Pkwy
- 2300 Wakarusa Dr
- 2601 Dover Square
- 2133 Quail Creek Dr
