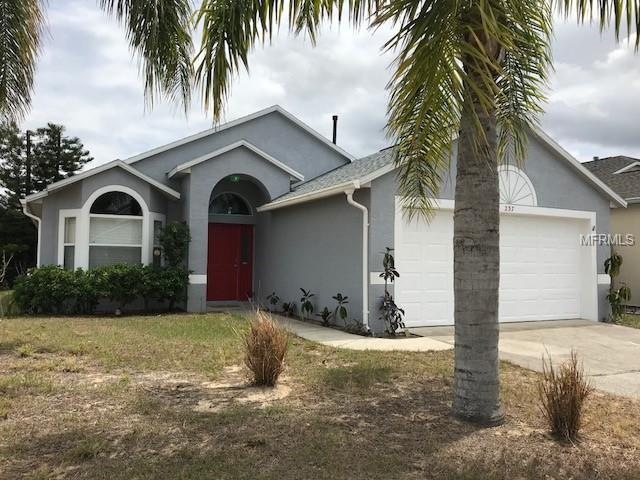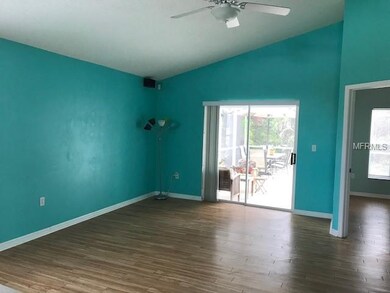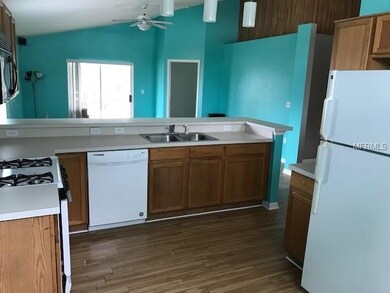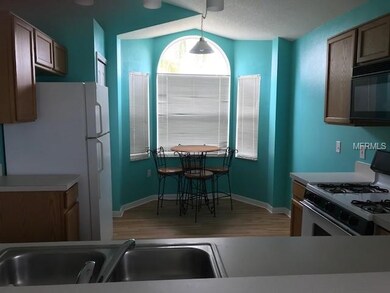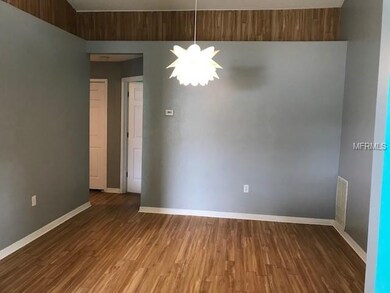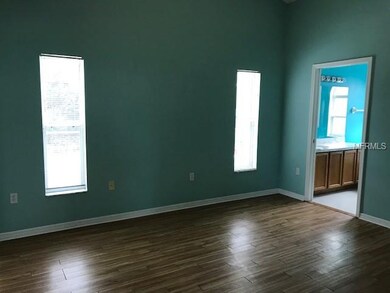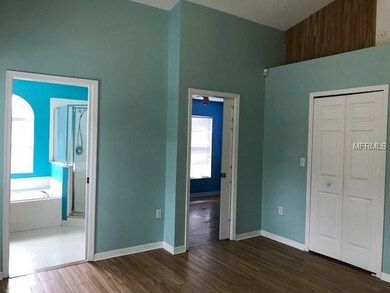
237 Tiffany Loop Davenport, FL 33837
Highlights
- Screened Pool
- Deck
- Covered patio or porch
- Open Floorplan
- High Ceiling
- 2 Car Attached Garage
About This Home
As of August 2019LOOKING FOR A HOME OR INVESTMENT PROPERTY? LOOK NO FURTHER! This great 3 bedroom/2 bath house is ideally located just off Hwy. 27 a mile below I-4 so there is easy access to the attractions. And after a hard day at work you can come home and relax in your private, screened pool. This house has a large pool deck with room for table and chairs plus seating area, so great for entertaining. One side of the house is open concept with living/ kitchen/dining all right there. The master bedroom has its own bathroom and walk-in closet and there is a pocket door to the 2nd bedroom so would be great for the baby or to use that room as your office if you don’t need another bedroom. Very friendly, quiet neighborhood. The house has a new roof in 2017 and the exterior was painted this year. And new dishwasher and disposal were installed in 2017. Surround sound system comes with the house as well as the table and chairs on the patio. Homes go very quickly in this area so make appointment to see this one now.
Last Agent to Sell the Property
Mary Cooper
License #3164650 Listed on: 04/10/2018
Last Buyer's Agent
Jayon George
License #3230377
Home Details
Home Type
- Single Family
Est. Annual Taxes
- $2,310
Year Built
- Built in 1999
Lot Details
- 6,007 Sq Ft Lot
- Irrigation
HOA Fees
- $17 Monthly HOA Fees
Parking
- 2 Car Attached Garage
- Garage Door Opener
- Open Parking
Home Design
- Slab Foundation
- Shingle Roof
- Block Exterior
- Stucco
Interior Spaces
- 1,336 Sq Ft Home
- Open Floorplan
- High Ceiling
- Ceiling Fan
- Blinds
- Sliding Doors
- Vinyl Flooring
- Laundry in Garage
Kitchen
- Eat-In Kitchen
- Range<<rangeHoodToken>>
- <<microwave>>
- Dishwasher
- Disposal
Bedrooms and Bathrooms
- 3 Bedrooms
- Walk-In Closet
- 2 Full Bathrooms
Home Security
- Security System Owned
- Fire and Smoke Detector
Pool
- Screened Pool
- Heated In Ground Pool
- Gunite Pool
- Fence Around Pool
Outdoor Features
- Deck
- Covered patio or porch
- Rain Gutters
Utilities
- Central Heating and Cooling System
- Heat Pump System
- Electric Water Heater
- High Speed Internet
- Cable TV Available
Community Details
- Royal Palms Ph I Subdivision
- The community has rules related to deed restrictions
Listing and Financial Details
- Down Payment Assistance Available
- Visit Down Payment Resource Website
- Tax Lot 19
- Assessor Parcel Number 27-26-20-706008-000190
Ownership History
Purchase Details
Purchase Details
Home Financials for this Owner
Home Financials are based on the most recent Mortgage that was taken out on this home.Purchase Details
Home Financials for this Owner
Home Financials are based on the most recent Mortgage that was taken out on this home.Purchase Details
Home Financials for this Owner
Home Financials are based on the most recent Mortgage that was taken out on this home.Purchase Details
Purchase Details
Home Financials for this Owner
Home Financials are based on the most recent Mortgage that was taken out on this home.Purchase Details
Home Financials for this Owner
Home Financials are based on the most recent Mortgage that was taken out on this home.Similar Homes in Davenport, FL
Home Values in the Area
Average Home Value in this Area
Purchase History
| Date | Type | Sale Price | Title Company |
|---|---|---|---|
| Quit Claim Deed | -- | Wilson Advocacy Group Pa | |
| Warranty Deed | $206,000 | Equitable Ttl Of Celebration | |
| Warranty Deed | $180,000 | Stewart Title Company | |
| Warranty Deed | $118,500 | Orlando Title Services Inc | |
| Warranty Deed | $176,900 | Stewart Title Of Four Corner | |
| Warranty Deed | $106,000 | -- | |
| Warranty Deed | $90,000 | -- |
Mortgage History
| Date | Status | Loan Amount | Loan Type |
|---|---|---|---|
| Previous Owner | $0 | New Conventional | |
| Previous Owner | $208,080 | New Conventional | |
| Previous Owner | $176,739 | FHA | |
| Previous Owner | $30,000 | No Value Available | |
| Previous Owner | $105,148 | No Value Available | |
| Previous Owner | $91,759 | No Value Available |
Property History
| Date | Event | Price | Change | Sq Ft Price |
|---|---|---|---|---|
| 08/16/2019 08/16/19 | Sold | $206,000 | -3.7% | $154 / Sq Ft |
| 06/27/2019 06/27/19 | Pending | -- | -- | -- |
| 06/22/2019 06/22/19 | For Sale | $214,000 | +18.9% | $160 / Sq Ft |
| 06/18/2018 06/18/18 | Off Market | $180,000 | -- | -- |
| 06/15/2018 06/15/18 | Sold | $180,000 | 0.0% | $135 / Sq Ft |
| 04/13/2018 04/13/18 | Pending | -- | -- | -- |
| 04/09/2018 04/09/18 | For Sale | $180,000 | +51.9% | $135 / Sq Ft |
| 06/16/2014 06/16/14 | Off Market | $118,500 | -- | -- |
| 12/20/2012 12/20/12 | Sold | $118,500 | -5.1% | $89 / Sq Ft |
| 11/19/2012 11/19/12 | Pending | -- | -- | -- |
| 10/15/2012 10/15/12 | For Sale | $124,900 | -- | $93 / Sq Ft |
Tax History Compared to Growth
Tax History
| Year | Tax Paid | Tax Assessment Tax Assessment Total Assessment is a certain percentage of the fair market value that is determined by local assessors to be the total taxable value of land and additions on the property. | Land | Improvement |
|---|---|---|---|---|
| 2023 | $3,694 | $225,685 | $0 | $0 |
| 2022 | $3,280 | $205,168 | $0 | $0 |
| 2021 | $3,068 | $186,516 | $26,500 | $160,016 |
| 2020 | $2,955 | $178,414 | $25,000 | $153,414 |
| 2018 | $2,459 | $153,310 | $24,000 | $129,310 |
| 2017 | $2,310 | $117,563 | $0 | $0 |
| 2016 | $2,094 | $106,875 | $0 | $0 |
| 2015 | $1,631 | $97,159 | $0 | $0 |
| 2014 | $1,764 | $88,326 | $0 | $0 |
Agents Affiliated with this Home
-
Lisa McKinster

Seller's Agent in 2019
Lisa McKinster
CHARLES RUTENBERG REALTY ORLANDO
(407) 404-1246
73 Total Sales
-
Chris Loschiavo

Buyer's Agent in 2019
Chris Loschiavo
RE/MAX
(863) 280-2201
135 Total Sales
-
M
Seller's Agent in 2018
Mary Cooper
-
J
Buyer's Agent in 2018
Jayon George
-
Pete Howlett

Seller's Agent in 2012
Pete Howlett
ORLANDO REALTY SOLUTIONS LLC
(407) 739-1716
46 Total Sales
Map
Source: Stellar MLS
MLS Number: S4859579
APN: 27-26-20-706008-000190
- 202 Aylesbury Ln
- 262 Citrus Ridge Dr
- 129 Boydfield Ln
- 551 Majesty Dr
- 337 Regency Ridge Dr
- 131 Vine Dr
- 228 Broken Woods Blvd
- 319 Broken Woods Blvd
- 4 Citrus Ridge Dr
- 337 Bogey Dr
- 211 Broken Woods Blvd
- 3647 Minute Maid Ramp Rd 1
- 59 Citrus Ridge Dr
- 720 Belvoir Dr
- 101 Citrus Ridge Dr
- 246 Kimberly Point Dr
- 42769 Highway 27 Unit 148
- 2905 Saint George Dr
- 400 Par Pines Blvd
- 502 Par Pines Blvd
