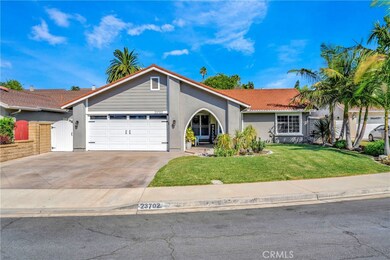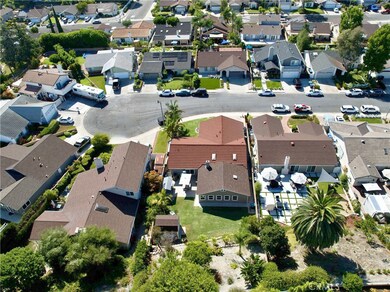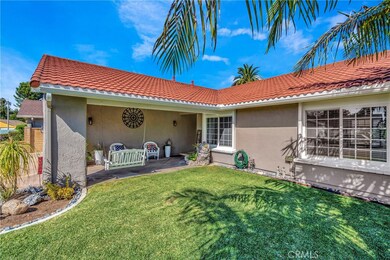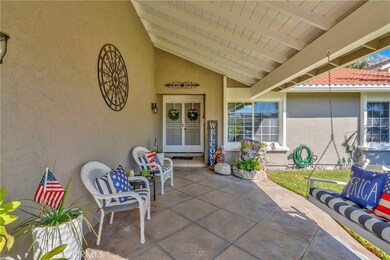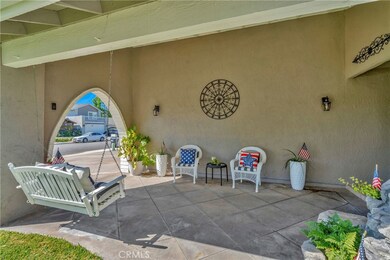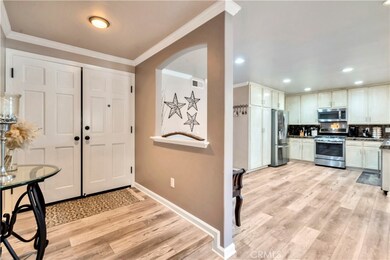
23702 Via Potes Mission Viejo, CA 92691
Highlights
- Golf Course Community
- City Lights View
- Open Floorplan
- Castille Elementary School Rated A
- Updated Kitchen
- Community Lake
About This Home
As of November 2024Welcome to this beautifully maintained single-level family home, nestled on a tranquil cul-de-sac in the highly sought-after community of Castille in Mission Viejo. This inviting 3-bedroom, 2-bath residence offers both elegance and comfort, starting with a charming, covered porch complete with a cozy porch swing and soothing water fountain. Step inside to find a spacious and open floor plan, where the living room seamlessly connects to the kitchen, dining area, and Bonus Room. The modernized kitchen is a culinary delight, featuring upgraded stainless-steel appliances, a generous pantry, and a stylish island, perfect for meal prep and casual dining. Inside, the living room’s wood-burning fireplace adds a touch of warmth and charm, while the dining room, kitchen, and hallway showcase luxury vinyl plank flooring. The primary bedroom is a serene retreat with a recently remodeled bathroom and a walk-in closet, offering both luxury and convenience. Relax and entertain in the extra-large bonus room equipped with a built-in entertainment center and electric fireplace, this versatile space opens directly to the backyard oasis. The 9,900-square-foot backyard is a true entertainer’s dream with ample space for outdoor activities. Featuring a built-in BBQ and bar area and a custom-built shed for extra storage. as well as an elevated deck on the upper slope where you can enjoy stunning sunset views. A huge benefit of this property is the HOA feature of Lake Mission Viejo including the Beautiful Lake, 2 Swimming Beaches, a Marina, Fishing, a Grassy Park, and Concerts and Special Events. This meticulously kept property is ready to welcome you home—schedule a visit today and experience all that it has to offer!
Last Agent to Sell the Property
RE/MAX Select One Brokerage Phone: 714-785-3133 License #01269117 Listed on: 08/16/2024

Home Details
Home Type
- Single Family
Est. Annual Taxes
- $6,661
Year Built
- Built in 1973
Lot Details
- 9,900 Sq Ft Lot
- Cul-De-Sac
- Wood Fence
- Block Wall Fence
- Chain Link Fence
- Steep Slope
- Front and Back Yard Sprinklers
- Private Yard
- Lawn
- Back and Front Yard
HOA Fees
- $28 Monthly HOA Fees
Parking
- 2 Car Direct Access Garage
- 2 Open Parking Spaces
- Parking Available
- Two Garage Doors
- Garage Door Opener
- Driveway
Home Design
- Traditional Architecture
- Turnkey
- Slab Foundation
- Metal Roof
- Stucco
Interior Spaces
- 2,130 Sq Ft Home
- 1-Story Property
- Open Floorplan
- Wired For Sound
- Wired For Data
- Built-In Features
- Beamed Ceilings
- Cathedral Ceiling
- Ceiling Fan
- Skylights
- Recessed Lighting
- Wood Burning Fireplace
- Electric Fireplace
- Double Pane Windows
- ENERGY STAR Qualified Windows
- Sliding Doors
- Great Room
- Family Room Off Kitchen
- Living Room with Fireplace
- Dining Room
- Bonus Room with Fireplace
- Vinyl Flooring
- City Lights Views
Kitchen
- Updated Kitchen
- Open to Family Room
- Eat-In Kitchen
- Breakfast Bar
- Self-Cleaning Convection Oven
- Gas Oven
- Six Burner Stove
- Gas Cooktop
- Microwave
- Water Line To Refrigerator
- Dishwasher
- Kitchen Island
- Granite Countertops
- Disposal
Bedrooms and Bathrooms
- 3 Main Level Bedrooms
- Walk-In Closet
- Mirrored Closets Doors
- 2 Full Bathrooms
- Granite Bathroom Countertops
- Quartz Bathroom Countertops
- Low Flow Toliet
- Bathtub with Shower
- Walk-in Shower
- Exhaust Fan In Bathroom
Laundry
- Laundry Room
- Laundry in Garage
Attic
- Attic Fan
- Pull Down Stairs to Attic
Outdoor Features
- Wood patio
- Exterior Lighting
- Shed
- Rain Gutters
- Front Porch
Location
- Property is near a park
Schools
- Castille Elementary School
- Newhart Middle School
- Capistrano Valley High School
Utilities
- Forced Air Heating and Cooling System
- 220 Volts in Garage
- Cable TV Available
Listing and Financial Details
- Tax Lot 37
- Tax Tract Number 7962
- Assessor Parcel Number 80815316
- $21 per year additional tax assessments
- Seller Considering Concessions
Community Details
Overview
- Lake Mission Viejo Association, Phone Number (949) 770-1313
- Community Lake
Recreation
- Golf Course Community
- Park
- Dog Park
- Bike Trail
Ownership History
Purchase Details
Home Financials for this Owner
Home Financials are based on the most recent Mortgage that was taken out on this home.Purchase Details
Purchase Details
Home Financials for this Owner
Home Financials are based on the most recent Mortgage that was taken out on this home.Purchase Details
Home Financials for this Owner
Home Financials are based on the most recent Mortgage that was taken out on this home.Purchase Details
Home Financials for this Owner
Home Financials are based on the most recent Mortgage that was taken out on this home.Similar Homes in the area
Home Values in the Area
Average Home Value in this Area
Purchase History
| Date | Type | Sale Price | Title Company |
|---|---|---|---|
| Grant Deed | $1,299,000 | First American Title Company | |
| Interfamily Deed Transfer | -- | None Available | |
| Grant Deed | $520,000 | First American Title Ins Co | |
| Grant Deed | $460,000 | Gateway Title Company | |
| Interfamily Deed Transfer | -- | First American Title Ins Co |
Mortgage History
| Date | Status | Loan Amount | Loan Type |
|---|---|---|---|
| Open | $650,000 | New Conventional | |
| Previous Owner | $100,000 | Credit Line Revolving | |
| Previous Owner | $466,000 | New Conventional | |
| Previous Owner | $111,220 | Credit Line Revolving | |
| Previous Owner | $445,000 | New Conventional | |
| Previous Owner | $412,000 | New Conventional | |
| Previous Owner | $417,000 | New Conventional | |
| Previous Owner | $417,000 | New Conventional | |
| Previous Owner | $416,000 | Unknown | |
| Previous Owner | $416,000 | Purchase Money Mortgage | |
| Previous Owner | $542,000 | New Conventional | |
| Previous Owner | $100,000 | Credit Line Revolving | |
| Previous Owner | $374,000 | Unknown | |
| Previous Owner | $360,000 | Purchase Money Mortgage | |
| Previous Owner | $262,000 | Unknown | |
| Previous Owner | $35,000 | Credit Line Revolving | |
| Previous Owner | $177,000 | No Value Available |
Property History
| Date | Event | Price | Change | Sq Ft Price |
|---|---|---|---|---|
| 12/14/2024 12/14/24 | Rented | $5,300 | 0.0% | -- |
| 11/23/2024 11/23/24 | For Rent | $5,300 | 0.0% | -- |
| 11/22/2024 11/22/24 | Sold | $1,299,000 | 0.0% | $610 / Sq Ft |
| 10/10/2024 10/10/24 | Pending | -- | -- | -- |
| 10/09/2024 10/09/24 | Price Changed | $1,299,000 | -3.8% | $610 / Sq Ft |
| 09/19/2024 09/19/24 | Price Changed | $1,349,900 | -3.6% | $634 / Sq Ft |
| 08/16/2024 08/16/24 | For Sale | $1,399,900 | -- | $657 / Sq Ft |
Tax History Compared to Growth
Tax History
| Year | Tax Paid | Tax Assessment Tax Assessment Total Assessment is a certain percentage of the fair market value that is determined by local assessors to be the total taxable value of land and additions on the property. | Land | Improvement |
|---|---|---|---|---|
| 2024 | $6,661 | $656,500 | $503,128 | $153,372 |
| 2023 | $6,520 | $643,628 | $493,263 | $150,365 |
| 2022 | $6,396 | $631,008 | $483,591 | $147,417 |
| 2021 | $6,273 | $618,636 | $474,109 | $144,527 |
| 2020 | $6,210 | $612,293 | $469,247 | $143,046 |
| 2019 | $6,088 | $600,288 | $460,046 | $140,242 |
| 2018 | $5,972 | $588,518 | $451,025 | $137,493 |
| 2017 | $5,855 | $576,979 | $442,181 | $134,798 |
| 2016 | $5,743 | $565,666 | $433,511 | $132,155 |
| 2015 | $5,673 | $557,170 | $427,000 | $130,170 |
| 2014 | $5,565 | $546,256 | $418,635 | $127,621 |
Agents Affiliated with this Home
-
Wenyue Wu
W
Seller's Agent in 2024
Wenyue Wu
Sia Home, Inc.
1 in this area
45 Total Sales
-
Tracy Belding

Seller's Agent in 2024
Tracy Belding
RE/MAX
(800) 679-7990
1 in this area
42 Total Sales
Map
Source: California Regional Multiple Listing Service (CRMLS)
MLS Number: OC24155449
APN: 808-153-16
- 27306 Via Rioja
- 23552 Campestre
- 23872 Lagarto
- 23502 Via Chiripa
- 27126 Mariscal Ln
- 26702 Via Linares
- 24122 La Pala Ln
- 23291 Via Guadix
- 24182 Torena Cir
- 23502 Coso Unit 193
- 27091 Pueblonuevo Dr
- 27731 Via Alberti
- 23999 Delantal
- 27681 Via Rodrigo
- 27652 Via Rodrigo
- 23521 Indian Wells Unit 106
- 26481 Montebello Place
- 26731 Sinforosa Dr
- 27751 Via Lorca
- 27751 Via Alberti

