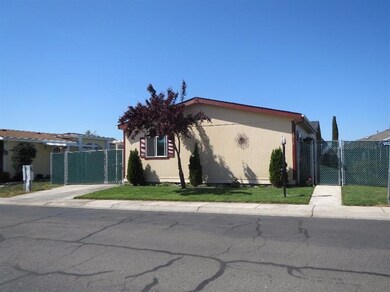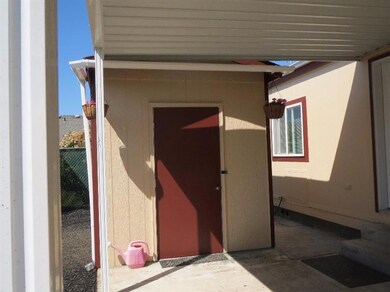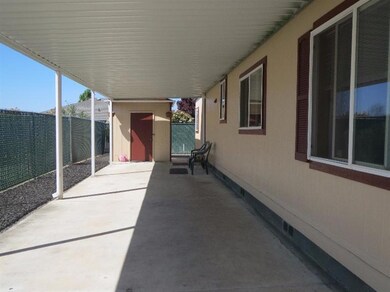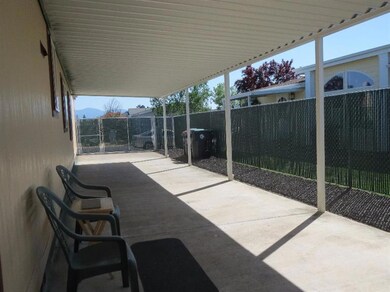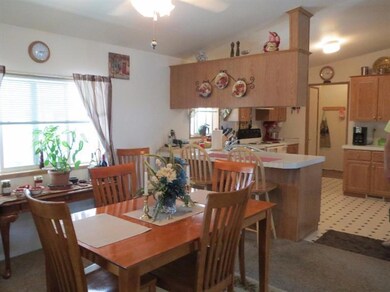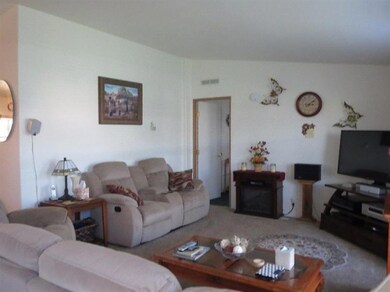
2371 Evan Way Central Point, OR 97502
Highlights
- Territorial View
- Ranch Style House
- Double Pane Windows
- Vaulted Ceiling
- Hydromassage or Jetted Bathtub
- Walk-In Closet
About This Home
As of October 2020Nice 4 bedroom manufactured home, built in 2000, on a .11 acre lot in the New Haven Subdivision in Central Point. The home has new exterior paint and new carpet and paint in the Dining, Family and Living rooms. The back and side yards, as well as the 2 car carport, are fully fenced with privacy slat chain link. The Master suite has a jetted tub and walk in closet. The kitchen pantry is good sized and the living areas have vaulted ceilings. This is a well maintained home, pride of ownership is evident. The HOA fees include access to the pool, club house, tennis courts, basketball court, community BBQs, playground and access to $10 per month secure RV/boat parking. Storage units are also available. This is a nice community with easy access to I-5, Medford and the Rogue Valley International Airport. Don Jones Memorial waterpark is only 2 blocks away and downtown Central Point is a short 5 minute drive. Pets allowed (HOA approval required).
Property Details
Home Type
- Mobile/Manufactured
Est. Annual Taxes
- $1,728
Year Built
- Built in 2000
Lot Details
- 4,792 Sq Ft Lot
- Fenced
- Level Lot
HOA Fees
- $70 Monthly HOA Fees
Parking
- No Garage
Home Design
- Ranch Style House
- Composition Roof
- Modular or Manufactured Materials
- Concrete Perimeter Foundation
Interior Spaces
- 1,782 Sq Ft Home
- Vaulted Ceiling
- Ceiling Fan
- Double Pane Windows
- Territorial Views
- Fire and Smoke Detector
Kitchen
- Oven
- Cooktop
- Dishwasher
Flooring
- Carpet
- Vinyl
Bedrooms and Bathrooms
- 4 Bedrooms
- Walk-In Closet
- 2 Full Bathrooms
- Hydromassage or Jetted Bathtub
Laundry
- Dryer
- Washer
Schools
- Jewett Elementary School
- Scenic Middle School
Utilities
- Forced Air Heating and Cooling System
- Water Heater
Additional Features
- Shed
- Manufactured Home With Land
Listing and Financial Details
- Exclusions: All personal possessions
- Assessor Parcel Number 10946086
Similar Homes in Central Point, OR
Home Values in the Area
Average Home Value in this Area
Property History
| Date | Event | Price | Change | Sq Ft Price |
|---|---|---|---|---|
| 10/13/2020 10/13/20 | Sold | $229,900 | 0.0% | $129 / Sq Ft |
| 08/25/2020 08/25/20 | Pending | -- | -- | -- |
| 07/21/2020 07/21/20 | For Sale | $229,900 | +38.5% | $129 / Sq Ft |
| 06/08/2016 06/08/16 | Sold | $166,000 | -5.1% | $93 / Sq Ft |
| 04/14/2016 04/14/16 | Pending | -- | -- | -- |
| 04/06/2016 04/06/16 | For Sale | $175,000 | +36.7% | $98 / Sq Ft |
| 06/30/2015 06/30/15 | Sold | $128,000 | 0.0% | $72 / Sq Ft |
| 05/09/2015 05/09/15 | Pending | -- | -- | -- |
| 05/05/2015 05/05/15 | For Sale | $128,000 | -- | $72 / Sq Ft |
Tax History Compared to Growth
Agents Affiliated with this Home
-
Christopher Knox
C
Seller's Agent in 2020
Christopher Knox
Landline Real Estate
(541) 840-3804
38 Total Sales
-
Kim Knox
K
Seller Co-Listing Agent in 2020
Kim Knox
Landline Real Estate
(541) 890-7101
26 Total Sales
-
Sheri Sonnen

Buyer's Agent in 2020
Sheri Sonnen
RE/MAX
(541) 727-2641
47 Total Sales
-
M
Seller's Agent in 2016
Mary Rosebrook
John L. Scott Medford
-
Stacy Mead

Seller's Agent in 2015
Stacy Mead
RE/MAX
26 Total Sales
-
Terry Rasmussen

Buyer's Agent in 2015
Terry Rasmussen
John L. Scott Medford
(541) 734-5245
273 Total Sales
Map
Source: Oregon Datashare
MLS Number: 102955677
- 2342 New Haven Dr
- 2225 New Haven Dr
- 2208 Lara Ln
- 1261 Hawk Dr
- 1242 Hawk Dr
- 2338 Rabun Way
- 2023 Jeremy St
- 4922 Gebhard Rd
- 5117 Gebhard Rd
- 1125 Annalise St
- 446 Beebe Rd
- 4730 Gebhard Rd
- 673 Mountain Ave
- 4722 Gebhard Rd
- 687 White Oak Ave
- 2580 Parkwood Village Ln
- 225 Wilson Rd
- 353 Live Oak Loop
- 201 Orchardview Cir
- 4286 Hamrick Rd

