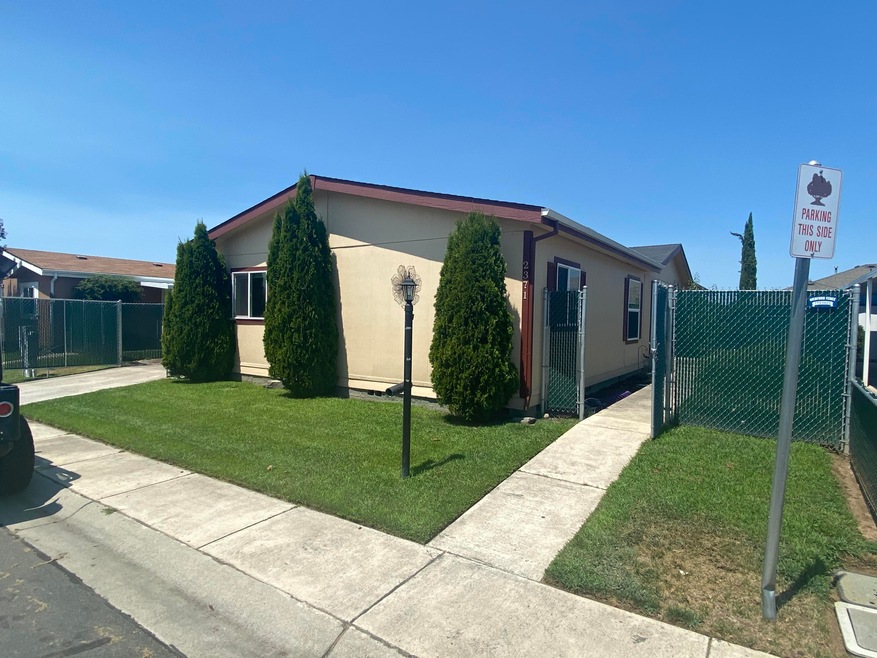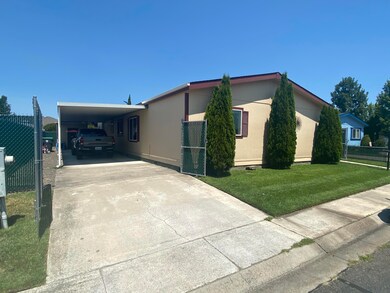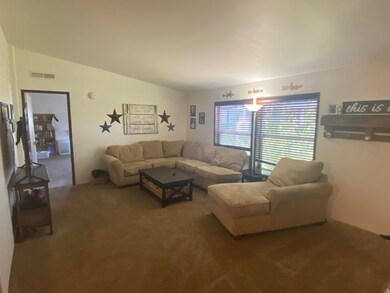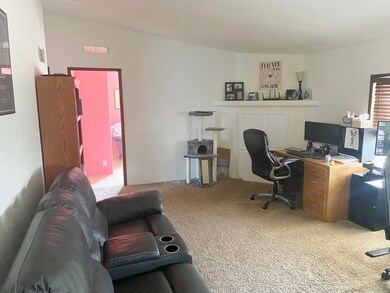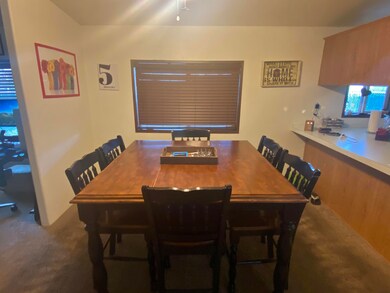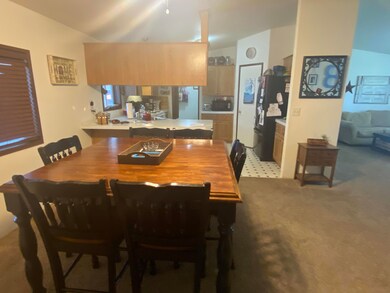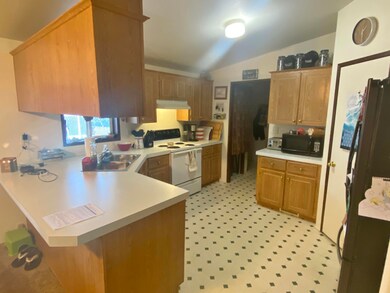
2371 Evan Way Central Point, OR 97502
Highlights
- Open Floorplan
- Territorial View
- Ranch Style House
- Clubhouse
- Vaulted Ceiling
- Hydromassage or Jetted Bathtub
About This Home
As of October 2020Hard to find four bedroom 2 bathroom home in a great community with Clubhouse, Park, Playground, Pool Sport court and tennis court. This home has a large living room with vaulted ceilings. The Kitchen is open to the Living Room. Lots of storage including a large pantry in the kitchen. The home has a split floorplan with 3 bedrooms on one end of the home and the master bedroom on the other end of the home. New carpet was installed in all bedrooms about 1 year ago. The master is very spacious with a walk in closet and the master bath has a jetted tub and dual sinks. There is a large 2 car carport and a small fenced yard and a good sized shed. Home Owners Association fee of $70.00 per month.
Last Agent to Sell the Property
Landline Real Estate License #200411142 Listed on: 07/22/2020
Property Details
Home Type
- Mobile/Manufactured
Est. Annual Taxes
- $2,133
Year Built
- Built in 2000
Lot Details
- 4,792 Sq Ft Lot
- No Common Walls
- Fenced
HOA Fees
- $70 Monthly HOA Fees
Parking
- Attached Carport
Home Design
- Manufactured Home With Land
- Ranch Style House
- Block Foundation
- Composition Roof
- Modular or Manufactured Materials
Interior Spaces
- 1,782 Sq Ft Home
- Open Floorplan
- Vaulted Ceiling
- Double Pane Windows
- Vinyl Clad Windows
- Living Room
- Territorial Views
- Laundry Room
Kitchen
- Eat-In Kitchen
- Oven
- Range
- Dishwasher
Flooring
- Carpet
- Vinyl
Bedrooms and Bathrooms
- 4 Bedrooms
- Walk-In Closet
- 2 Full Bathrooms
- Hydromassage or Jetted Bathtub
Home Security
- Carbon Monoxide Detectors
- Fire and Smoke Detector
Outdoor Features
- Shed
Schools
- Jewett Elementary School
- Scenic Middle School
- Crater High School
Utilities
- Forced Air Heating and Cooling System
- Water Heater
Listing and Financial Details
- Exclusions: Refrigerator/Washer/Dryer
- Assessor Parcel Number 1-094608-6
Community Details
Recreation
- Tennis Courts
- Sport Court
- Community Playground
- Community Pool
- Park
Additional Features
- Clubhouse
Similar Homes in Central Point, OR
Home Values in the Area
Average Home Value in this Area
Property History
| Date | Event | Price | Change | Sq Ft Price |
|---|---|---|---|---|
| 10/13/2020 10/13/20 | Sold | $229,900 | 0.0% | $129 / Sq Ft |
| 08/25/2020 08/25/20 | Pending | -- | -- | -- |
| 07/21/2020 07/21/20 | For Sale | $229,900 | +38.5% | $129 / Sq Ft |
| 06/08/2016 06/08/16 | Sold | $166,000 | -5.1% | $93 / Sq Ft |
| 04/14/2016 04/14/16 | Pending | -- | -- | -- |
| 04/06/2016 04/06/16 | For Sale | $175,000 | +36.7% | $98 / Sq Ft |
| 06/30/2015 06/30/15 | Sold | $128,000 | 0.0% | $72 / Sq Ft |
| 05/09/2015 05/09/15 | Pending | -- | -- | -- |
| 05/05/2015 05/05/15 | For Sale | $128,000 | -- | $72 / Sq Ft |
Tax History Compared to Growth
Agents Affiliated with this Home
-
Christopher Knox
C
Seller's Agent in 2020
Christopher Knox
Landline Real Estate
(541) 840-3804
38 Total Sales
-
Kim Knox
K
Seller Co-Listing Agent in 2020
Kim Knox
Landline Real Estate
(541) 890-7101
26 Total Sales
-
Sheri Sonnen

Buyer's Agent in 2020
Sheri Sonnen
RE/MAX
(541) 727-2641
47 Total Sales
-
M
Seller's Agent in 2016
Mary Rosebrook
John L. Scott Medford
-
Stacy Mead

Seller's Agent in 2015
Stacy Mead
RE/MAX
26 Total Sales
-
Terry Rasmussen

Buyer's Agent in 2015
Terry Rasmussen
John L. Scott Medford
(541) 734-5245
273 Total Sales
Map
Source: Oregon Datashare
MLS Number: 220105474
- 2342 New Haven Dr
- 2225 New Haven Dr
- 2208 Lara Ln
- 1261 Hawk Dr
- 1242 Hawk Dr
- 2338 Rabun Way
- 2023 Jeremy St
- 4922 Gebhard Rd
- 5117 Gebhard Rd
- 1125 Annalise St
- 446 Beebe Rd
- 4730 Gebhard Rd
- 673 Mountain Ave
- 4722 Gebhard Rd
- 687 White Oak Ave
- 2580 Parkwood Village Ln
- 225 Wilson Rd
- 353 Live Oak Loop
- 201 Orchardview Cir
- 4286 Hamrick Rd
