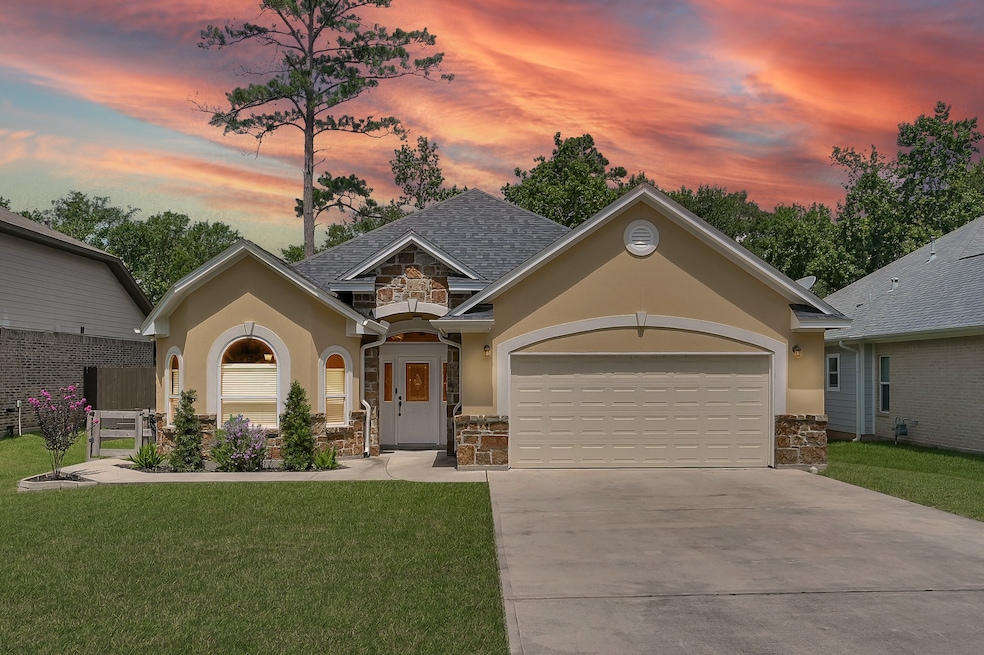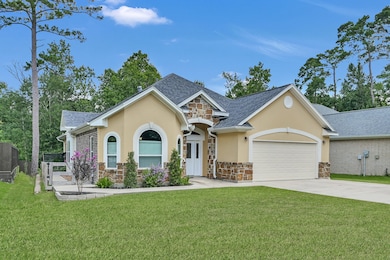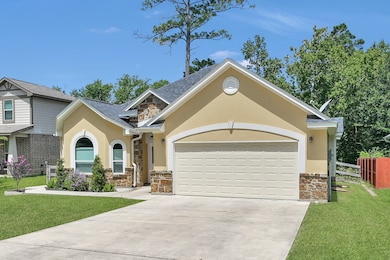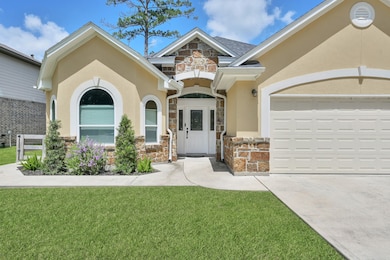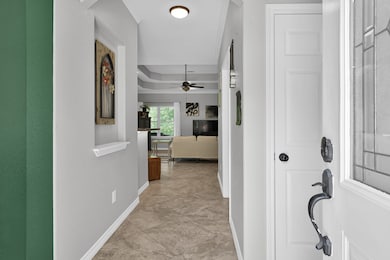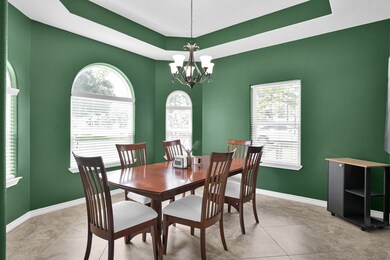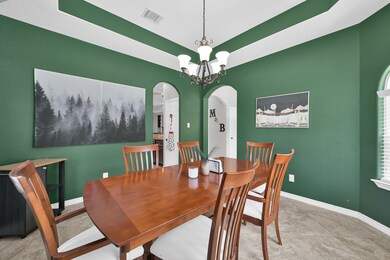2371 La Salle Woods Conroe, TX 77304
Lake Conroe NeighborhoodEstimated payment $2,402/month
Highlights
- 0.34 Acre Lot
- Deck
- Wooded Lot
- Peet Junior High School Rated A-
- Pond
- Adjacent to Greenbelt
About This Home
Nestled on HUGE 1/3acre lot surrounded by mature trees this charming home offers a tranquil escape with stunning natural views. From elegant tray ceilings to sophisticated crown molding every detail is meticulously crafted. Formal dining flows into kitchen featuring under-cabinet lighting, granite counters & SS appliances. Cozy breakfast area blends with spacious family room, perfect for family gatherings & entertaining. Secondary BRs feature oversized closets providing ample storage space while the primary offers a luxurious retreat with dual sinks, walkin closet, soaking tub & separate shower. Expansive backyard with covered patio surrounded by a stone wall with steps leading to your meadowlike oasis. Home features tri fuel generator transfer switch breaker box & scenic outdoor garden. NEVER FLOODED built 19' above required level with builder elevation cert. Neighborhood conveniently located near Lake Conroe shopping, dining & entertainment & features parks & stocked ponds!
Home Details
Home Type
- Single Family
Est. Annual Taxes
- $8,291
Year Built
- Built in 2016
Lot Details
- 0.34 Acre Lot
- Adjacent to Greenbelt
- Wooded Lot
- Back Yard Fenced and Side Yard
HOA Fees
- $43 Monthly HOA Fees
Parking
- 2 Car Attached Garage
Home Design
- Traditional Architecture
- Slab Foundation
- Composition Roof
- Stone Siding
- Stucco
Interior Spaces
- 1,922 Sq Ft Home
- 1-Story Property
- Crown Molding
- High Ceiling
- Ceiling Fan
- Electric Fireplace
- Formal Entry
- Family Room Off Kitchen
- Dining Room
- Utility Room
- Attic Fan
- Fire and Smoke Detector
Kitchen
- Breakfast Room
- Walk-In Pantry
- Electric Oven
- Electric Range
- Microwave
- Dishwasher
- Granite Countertops
- Disposal
Flooring
- Carpet
- Tile
Bedrooms and Bathrooms
- 3 Bedrooms
- 2 Full Bathrooms
- Double Vanity
- Soaking Tub
- Bathtub with Shower
- Separate Shower
Laundry
- Dryer
- Washer
Eco-Friendly Details
- Energy-Efficient Lighting
- Energy-Efficient Thermostat
Outdoor Features
- Pond
- Deck
- Covered Patio or Porch
Schools
- Gordon Reed Elementary School
- Peet Junior High School
- Conroe High School
Utilities
- Central Heating and Cooling System
- Heating System Uses Gas
- Programmable Thermostat
Listing and Financial Details
- Seller Concessions Offered
Community Details
Overview
- Association fees include common areas
- La Salle Westlake Association, Phone Number (936) 756-2715
- Built by Martinez Construction
- La Salle Crossing 01 Westlake Subdivision
- Greenbelt
Amenities
- Picnic Area
Recreation
- Community Playground
- Park
Map
Home Values in the Area
Average Home Value in this Area
Tax History
| Year | Tax Paid | Tax Assessment Tax Assessment Total Assessment is a certain percentage of the fair market value that is determined by local assessors to be the total taxable value of land and additions on the property. | Land | Improvement |
|---|---|---|---|---|
| 2025 | $7,029 | $330,016 | $42,500 | $287,516 |
| 2024 | $7,029 | $330,860 | $42,500 | $288,360 |
| 2023 | $4,775 | $281,910 | $42,500 | $295,360 |
| 2022 | $6,925 | $256,280 | $42,500 | $249,720 |
| 2021 | $6,672 | $232,980 | $14,930 | $218,050 |
| 2020 | $6,827 | $226,490 | $14,930 | $211,560 |
| 2019 | $6,982 | $225,620 | $14,930 | $219,660 |
| 2018 | $5,806 | $205,110 | $14,930 | $190,180 |
| 2017 | $6,716 | $212,480 | $14,930 | $197,550 |
| 2016 | $472 | $14,930 | $14,930 | $0 |
| 2015 | $116 | $3,540 | $3,540 | $0 |
| 2014 | $116 | $3,540 | $3,540 | $0 |
Property History
| Date | Event | Price | Change | Sq Ft Price |
|---|---|---|---|---|
| 07/19/2025 07/19/25 | For Sale | $312,990 | +6.1% | $163 / Sq Ft |
| 09/28/2023 09/28/23 | Sold | -- | -- | -- |
| 07/28/2023 07/28/23 | Pending | -- | -- | -- |
| 07/21/2023 07/21/23 | For Sale | $295,000 | -- | $153 / Sq Ft |
Purchase History
| Date | Type | Sale Price | Title Company |
|---|---|---|---|
| Deed | -- | Chicago Title | |
| Warranty Deed | -- | None Available | |
| Warranty Deed | -- | Chicago Title Conroe | |
| Special Warranty Deed | -- | First American Title | |
| Warranty Deed | -- | Stewart Title |
Mortgage History
| Date | Status | Loan Amount | Loan Type |
|---|---|---|---|
| Open | $8,866 | FHA | |
| Open | $295,548 | FHA |
Source: Houston Association of REALTORS®
MLS Number: 10452759
APN: 6465-00-00800
- 2351 La Salle Woods
- 12129 La Salle Branch
- 12161 La Salle River Rd
- 12167 La Salle River Rd
- 12017 La Salle Oaks
- 11995 La Salle River Rd
- 247 Springfield Terrace
- 420 Summerset Landing Ct
- 108 Lansbrook Ct
- Garnet Plan at Hills of Westlake
- Onyx Plan at Hills of Westlake
- Amethyst Plan at Hills of Westlake
- Pearl Plan at Hills of Westlake
- Sapphire Plan at Hills of Westlake
- Tourmaline Plan at Hills of Westlake
- Opal Plan at Hills of Westlake
- Emerald Plan at Hills of Westlake
- 116 Lansbrook Ct
- 2849 Terrace Grove Dr
- 642 Paisley Harbor Ct
- 12129 La Salle Branch
- 12130 La Salle Oaks
- 12094 La Salle Oaks
- 2745 Bluebonnet Ridge Dr
- 12187 Ridge Top Dr
- 12324 Ridge Top Dr
- 12198 Ridge Top Dr
- 12164 Ridge Top Dr
- 12176 Ridge Top Dr
- 6151 White Spruce Dr
- 4022 Timber Sapp Dr
- 708 Fallen Hemlock Ct
- 6119 White Spruce Dr
- 2011 Lost Timbers Dr
- 6011 Diamond Leaf Ct
- 673 Royal Arch Dr
- 613 Royal Arch Dr
- 6075 Longmire Trail
- 1520 W Creek Dr
- 4201 Amber Ruse Dr
