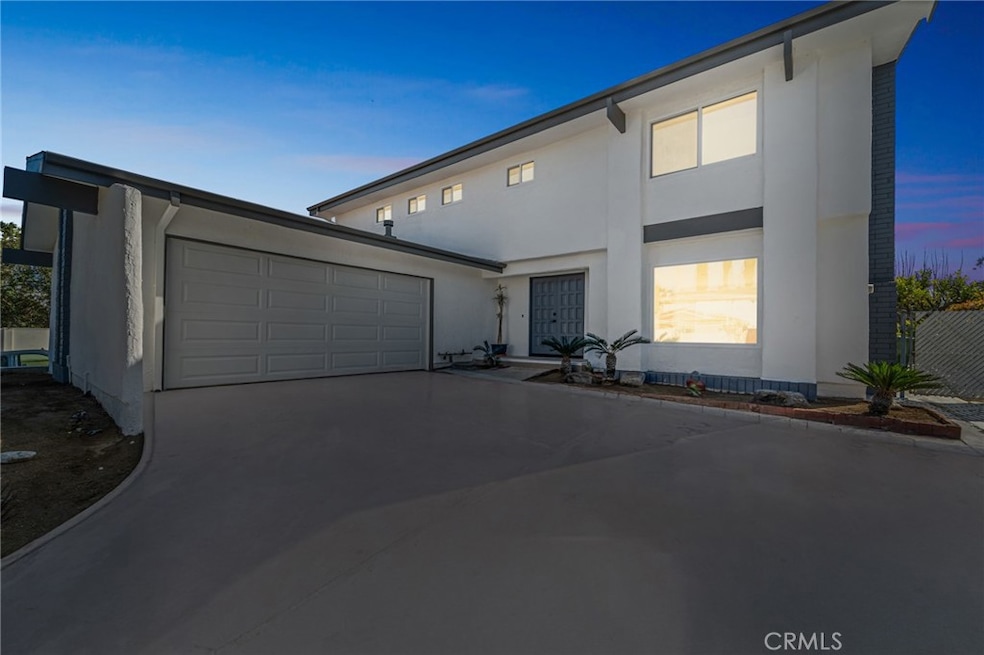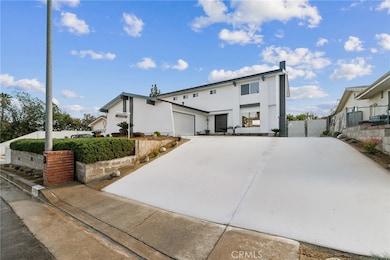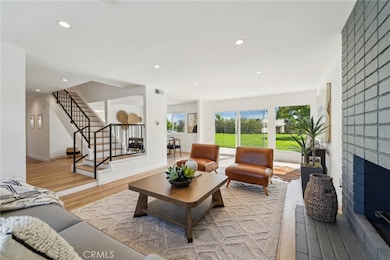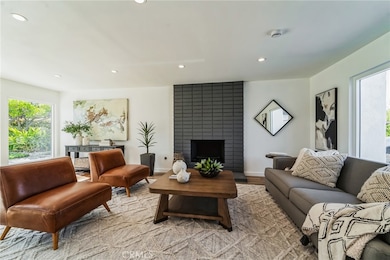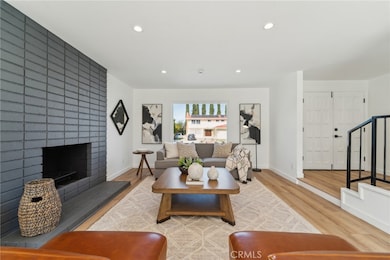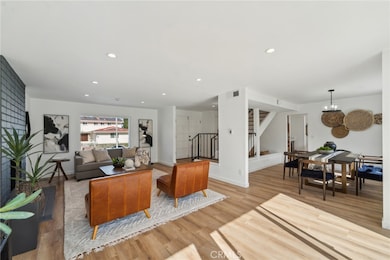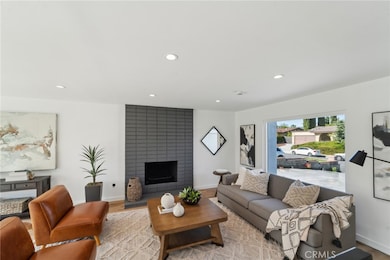
23710 Draco Way West Hills, CA 91307
Highlights
- Primary Bedroom Suite
- Updated Kitchen
- No HOA
- City Lights View
- Quartz Countertops
- 2 Car Direct Access Garage
About This Home
As of April 2025Fully remodeled West Hills beauty with stunning rolling hills vews! This impressive 5-bedroom, 2.5-bath home offers 2,470 sq. ft. of modern living on a generous 8,336 sq. ft. lot. Originally built in 1971, the home has been meticulously updated with new floors, windows, fresh paint, and elegant landscaping. The brand-new kitchen showcases quartz countertops, stainless steel appliances, and custom cabinetry. The updated bathrooms offer a luxurious feel, and the upstairs bedrooms boast beautiful tranquil views. The large, flat backyard is ideal for entertaining, and the attached 2-car garage provides convenience. Blending timeless charm with contemporary upgrades, this move-in-ready home is a true must-see!
Last Agent to Sell the Property
Edgestone Real Estate, Inc. Brokerage Phone: 818-464-5113 License #01328684
Co-Listed By
Edgestone Real Estate, Inc. Brokerage Phone: 818-464-5113 License #01705003
Home Details
Home Type
- Single Family
Est. Annual Taxes
- $1,757
Year Built
- Built in 1971 | Remodeled
Lot Details
- 8,336 Sq Ft Lot
- Back Yard
- Property is zoned LARE11
Parking
- 2 Car Direct Access Garage
- 5 Open Parking Spaces
- Parking Available
- Driveway Up Slope From Street
Property Views
- City Lights
- Valley
- Neighborhood
Home Design
- Turnkey
Interior Spaces
- 2,470 Sq Ft Home
- 2-Story Property
- Family Room Off Kitchen
- Living Room with Fireplace
- Dining Room
Kitchen
- Updated Kitchen
- Open to Family Room
- Eat-In Kitchen
- Gas Oven
- Dishwasher
- Quartz Countertops
Bedrooms and Bathrooms
- 5 Bedrooms
- All Upper Level Bedrooms
- Primary Bedroom Suite
- Walk-In Closet
Laundry
- Laundry Room
- Laundry in Garage
Additional Features
- Patio
- Central Heating and Cooling System
Community Details
- No Home Owners Association
Listing and Financial Details
- Tax Lot 221
- Tax Tract Number 24087
- Assessor Parcel Number 2027014004
Ownership History
Purchase Details
Home Financials for this Owner
Home Financials are based on the most recent Mortgage that was taken out on this home.Purchase Details
Home Financials for this Owner
Home Financials are based on the most recent Mortgage that was taken out on this home.Purchase Details
Map
Similar Homes in the area
Home Values in the Area
Average Home Value in this Area
Purchase History
| Date | Type | Sale Price | Title Company |
|---|---|---|---|
| Grant Deed | $1,425,000 | First American Title Company | |
| Grant Deed | $900,000 | First American Title Company | |
| Grant Deed | $900,000 | First American Title Company | |
| Interfamily Deed Transfer | -- | -- |
Mortgage History
| Date | Status | Loan Amount | Loan Type |
|---|---|---|---|
| Open | $384,000 | VA | |
| Previous Owner | $952,084 | Construction |
Property History
| Date | Event | Price | Change | Sq Ft Price |
|---|---|---|---|---|
| 04/04/2025 04/04/25 | Sold | $1,425,000 | +1.8% | $577 / Sq Ft |
| 03/12/2025 03/12/25 | Pending | -- | -- | -- |
| 03/08/2025 03/08/25 | For Sale | $1,400,000 | +55.6% | $567 / Sq Ft |
| 12/31/2024 12/31/24 | For Sale | $900,000 | 0.0% | $360 / Sq Ft |
| 12/30/2024 12/30/24 | Sold | $900,000 | -- | $360 / Sq Ft |
| 11/14/2024 11/14/24 | Pending | -- | -- | -- |
Tax History
| Year | Tax Paid | Tax Assessment Tax Assessment Total Assessment is a certain percentage of the fair market value that is determined by local assessors to be the total taxable value of land and additions on the property. | Land | Improvement |
|---|---|---|---|---|
| 2024 | $1,757 | $114,584 | $21,836 | $92,748 |
| 2023 | $1,730 | $112,338 | $21,408 | $90,930 |
| 2022 | $1,661 | $110,137 | $20,989 | $89,148 |
| 2021 | $1,627 | $107,978 | $20,578 | $87,400 |
| 2019 | $1,584 | $104,776 | $19,968 | $84,808 |
| 2018 | $1,460 | $102,723 | $19,577 | $83,146 |
| 2016 | $1,368 | $98,736 | $18,818 | $79,918 |
| 2015 | $1,351 | $97,254 | $18,536 | $78,718 |
| 2014 | $1,364 | $95,350 | $18,173 | $77,177 |
Source: California Regional Multiple Listing Service (CRMLS)
MLS Number: PW25051410
APN: 2027-014-004
- 7385 Darnoch Way
- 7215 Darnoch Way
- 23398 Sandalwood St
- 7024 Middlesbury Ridge Cir
- 7293 Cirrus Way
- 23762 Posey Ln
- 7350 Hillsview Ct
- 7618 Brookmont Place
- 24238 Abbeywood Dr
- 7224 Bouquet Dr
- 23234 Valerio St
- 24300 Belford Ct
- 7007 Pomelo Dr
- 7278 Woodvale Ct
- 23395 Schoolcraft St
- 7044 Scarborough Peak Dr
- 7533 Sedgewick Ct
- 23819 Hartland St
- 7031 Scarborough Peak Dr
- 7520 Bobbyboyar Ave
