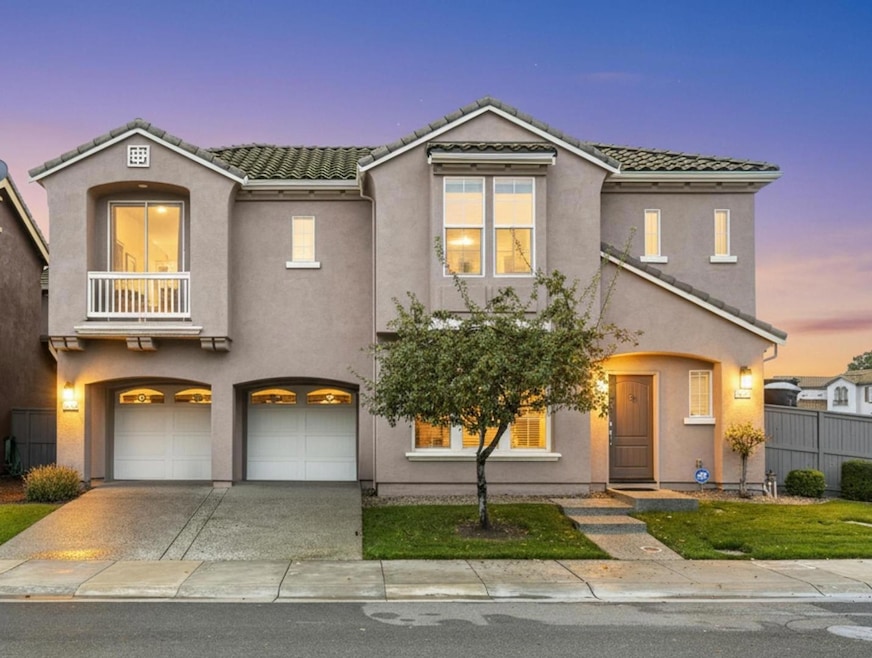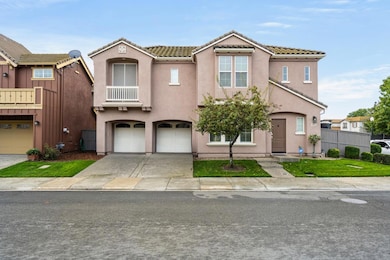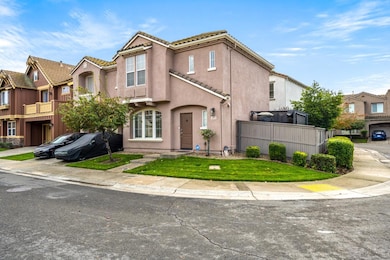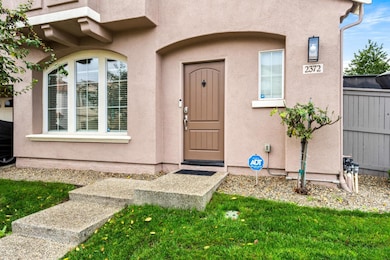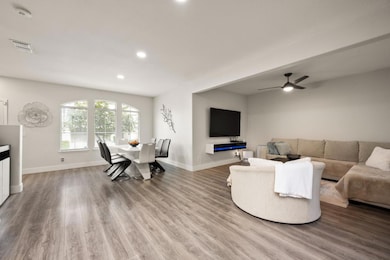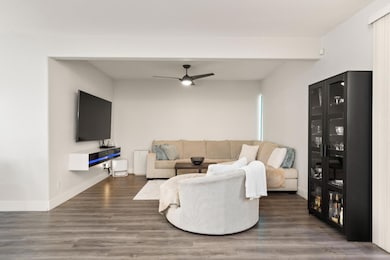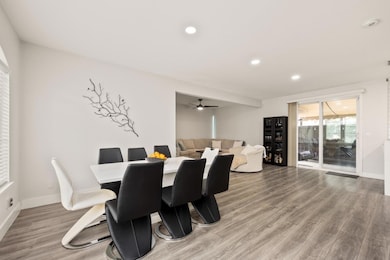
2372 Donner Pass Ave Sacramento, CA 95835
Natomas Park NeighborhoodEstimated payment $3,727/month
Highlights
- Hot Property
- Open to Family Room
- Forced Air Heating and Cooling System
- Quartz Countertops
- 1 Car Attached Garage
- Walk-in Shower
About This Home
Discover refined perfection in this 4-bed, 2.5-bath North Natomas stunner thats been elevated to an entirely different level with exquisite recent renovations. Step inside and the dramatic open-concept great room instantly envelops you: the former kitchen wall is gone, replaced by a soaring, light-drenched living space that feels much bigger its 1,753 sq ft. The true artistry, though, lives in the bathrooms; they belong in a boutique hotel. Both full baths were gutted and reborn with radiant heated floors, wall-hung toilets, oversized porcelain slabs in storm-cloud grays, rain showers with body jets, anti-fog LED mirrors that glow like artwork, and Bluetooth exhaust fans so you can shower to your playlist without missing a beat. The primary bath is pure theater, a seamless step-in spa shower, custom mosaic niches, and finishes that make you audibly exhale. Even the powder room feels quietly luxurious. recessed lighting throughout house and in every room, Soft-close cabinetry flows throughout, complemented by new flooring, fresh paint, and thoughtful details at every turn. Set on a quiet street with a low-maintenance yard, just minutes to everything that matters. Move-in ready barely scratches the surface. Welcome home.
Open House Schedule
-
Saturday, November 22, 202511:00 am to 2:00 pm11/22/2025 11:00:00 AM +00:0011/22/2025 2:00:00 PM +00:00Add to Calendar
-
Sunday, November 23, 202511:00 am to 2:00 pm11/23/2025 11:00:00 AM +00:0011/23/2025 2:00:00 PM +00:00Add to Calendar
Home Details
Home Type
- Single Family
Est. Annual Taxes
- $6,109
Year Built
- Built in 2006
Lot Details
- 3,036 Sq Ft Lot
- Zoning described as R-2B-P
HOA Fees
- $67 Monthly HOA Fees
Parking
- 1 Car Attached Garage
- 2 Carport Spaces
Home Design
- Slab Foundation
- Tile Roof
- Concrete Perimeter Foundation
Interior Spaces
- 1,753 Sq Ft Home
- 2-Story Property
- Ceiling Fan
- Dining Area
Kitchen
- Open to Family Room
- Breakfast Bar
- Gas Oven
- Quartz Countertops
Bedrooms and Bathrooms
- 4 Bedrooms
- Dual Sinks
- Walk-in Shower
Laundry
- Laundry on upper level
- Washer and Dryer
Utilities
- Forced Air Heating and Cooling System
- Vented Exhaust Fan
Community Details
- Association fees include landscaping / gardening
- Commons Homeowners Association
Listing and Financial Details
- Assessor Parcel Number 201-1180-074-0000
Map
Home Values in the Area
Average Home Value in this Area
Tax History
| Year | Tax Paid | Tax Assessment Tax Assessment Total Assessment is a certain percentage of the fair market value that is determined by local assessors to be the total taxable value of land and additions on the property. | Land | Improvement |
|---|---|---|---|---|
| 2025 | $6,109 | $415,526 | $111,550 | $303,976 |
| 2024 | $6,109 | $407,379 | $109,363 | $298,016 |
| 2023 | $5,829 | $399,392 | $107,219 | $292,173 |
| 2022 | $5,735 | $391,562 | $105,117 | $286,445 |
| 2021 | $5,728 | $383,885 | $103,056 | $280,829 |
| 2020 | $5,803 | $379,950 | $102,000 | $277,950 |
| 2019 | $3,981 | $231,420 | $57,852 | $173,568 |
| 2018 | $3,846 | $226,883 | $56,718 | $170,165 |
| 2017 | $3,733 | $222,435 | $55,606 | $166,829 |
| 2016 | $3,702 | $218,074 | $54,516 | $163,558 |
| 2015 | $3,606 | $214,800 | $53,698 | $161,102 |
| 2014 | $3,438 | $210,594 | $52,647 | $157,947 |
Property History
| Date | Event | Price | List to Sale | Price per Sq Ft | Prior Sale |
|---|---|---|---|---|---|
| 11/16/2025 11/16/25 | For Sale | $598,000 | +60.5% | $341 / Sq Ft | |
| 03/07/2019 03/07/19 | Sold | $372,500 | +0.9% | $212 / Sq Ft | View Prior Sale |
| 02/01/2019 02/01/19 | Pending | -- | -- | -- | |
| 01/29/2019 01/29/19 | For Sale | $369,000 | 0.0% | $210 / Sq Ft | |
| 01/27/2019 01/27/19 | Pending | -- | -- | -- | |
| 01/23/2019 01/23/19 | For Sale | $369,000 | -- | $210 / Sq Ft |
Purchase History
| Date | Type | Sale Price | Title Company |
|---|---|---|---|
| Grant Deed | -- | None Listed On Document | |
| Grant Deed | -- | None Listed On Document | |
| Interfamily Deed Transfer | -- | Placer Title Company | |
| Grant Deed | -- | None Available | |
| Grant Deed | $372,500 | Stewart Title Of Sacramento | |
| Grant Deed | $200,000 | Chicago Title Company | |
| Corporate Deed | $342,000 | North American Title Co |
Mortgage History
| Date | Status | Loan Amount | Loan Type |
|---|---|---|---|
| Previous Owner | $388,000 | New Conventional | |
| Previous Owner | $296,800 | New Conventional | |
| Previous Owner | $160,000 | Purchase Money Mortgage | |
| Previous Owner | $273,560 | Purchase Money Mortgage |
About the Listing Agent
Farnoush's Other Listings
Source: MLSListings
MLS Number: ML82027739
APN: 201-1180-074
- 2373 Donner Pass Ave
- 16 Kings Beach Place
- 5350 Dunlay Dr Unit 715
- 2359 Bayless Way
- 2443 Minden Way
- 2467 Bayless Way
- 3 Michelson Ct
- 341 Barnhart Cir
- 2211 Minden Way
- 2187 Bradburn Dr
- 46 Bascom Ct
- 2001 Club Center Dr Unit 2107
- 2001 Club Center Dr Unit 1140
- 5546 Swadly Way
- 1900 Danbrook Dr Unit 521
- 1900 Danbrook Dr Unit 1222
- 1900 Danbrook Dr Unit 224
- 1900 Danbrook Dr Unit 1415
- 1900 Danbrook Dr Unit 818
- 1900 Danbrook Dr Unit 922
- 110 Eastbrook Cir
- 4850 Natomas Blvd
- 142 Mike Gartrell Cir
- 5601 Natomas Blvd
- 1850 Club Center Dr
- 4800 Kokomo Dr
- 6117 Bridgecross Dr
- 3019 Magical Walk
- 3301 N Park Dr Unit 3301 North Park Dr 2814
- 719 Regency Park Cir
- 5301 E Commerce Way
- 16 Shadmoor Place
- 4560 White Sage St
- 4401 Truxel Rd
- 4601 Blackrock Dr
- 2939 Limoges Walk
- 11 Sola Ct
- 4400 Truxel Rd
- 1618 Pagoda Ln
- 331 Allaire Cir
