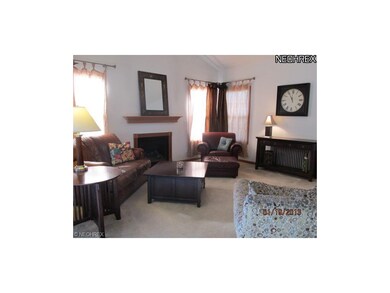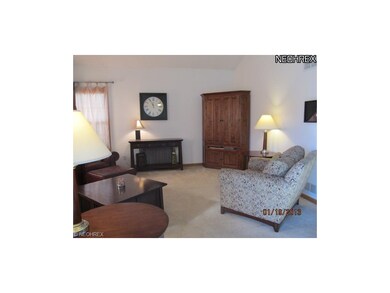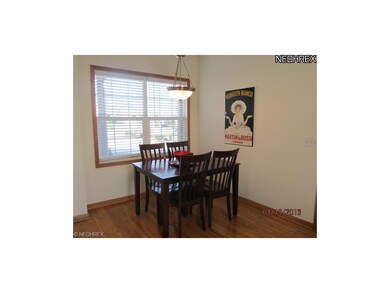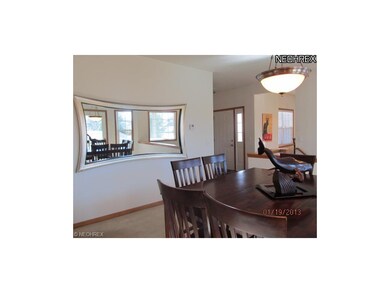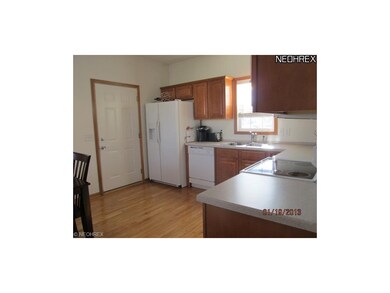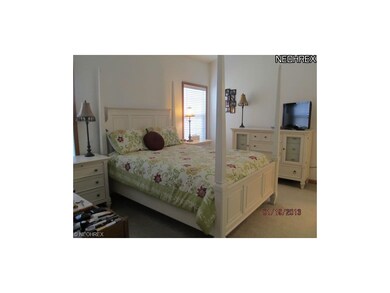
Estimated Value: $282,024 - $338,000
Highlights
- Ranch Style House
- Porch
- Patio
- 1 Fireplace
- 2 Car Attached Garage
- Forced Air Heating and Cooling System
About This Home
As of June 2013Not your ordinary Kayana unit! Owens Corning finished basement (with warranty & walls can be reconfigured to suit new owner). Possible 2 or 3 more bedrooms on lower level (needs egress windows installed) plus a room plumbed for an additional bath. This is a must see! Original Owner (this was the model). Magnificent condition, huge lower level Family room, terrific layout & location, neutral colors, tons of storage, low HOA fees & utilities, newer garage door and a/c unit. More info available at showing or call listing agent.
Last Agent to Sell the Property
Leslie Cocozzo
Deleted Agent License #253167 Listed on: 01/21/2013
Property Details
Home Type
- Condominium
Est. Annual Taxes
- $3,473
Year Built
- Built in 2004
Lot Details
- East Facing Home
HOA Fees
- $152 Monthly HOA Fees
Home Design
- Ranch Style House
- Cluster Home
- Brick Exterior Construction
- Asphalt Roof
- Vinyl Construction Material
Interior Spaces
- 2,420 Sq Ft Home
- 1 Fireplace
Kitchen
- Built-In Oven
- Microwave
- Dishwasher
- Disposal
Bedrooms and Bathrooms
- 3 Bedrooms
- 2 Full Bathrooms
Partially Finished Basement
- Basement Fills Entire Space Under The House
- Sump Pump
Home Security
Parking
- 2 Car Attached Garage
- Garage Door Opener
Outdoor Features
- Patio
- Porch
Utilities
- Forced Air Heating and Cooling System
- Heating System Uses Gas
Listing and Financial Details
- Assessor Parcel Number 5618629
Community Details
Overview
- Association fees include insurance, exterior building, landscaping, reserve fund, snow removal, trash removal
Pet Policy
- Pets Allowed
Security
- Fire and Smoke Detector
Ownership History
Purchase Details
Home Financials for this Owner
Home Financials are based on the most recent Mortgage that was taken out on this home.Purchase Details
Home Financials for this Owner
Home Financials are based on the most recent Mortgage that was taken out on this home.Similar Homes in Stow, OH
Home Values in the Area
Average Home Value in this Area
Purchase History
| Date | Buyer | Sale Price | Title Company |
|---|---|---|---|
| Siko Jeffrey J | $175,000 | Village Title | |
| Demita Saundra L | $177,000 | Village Title Agency |
Mortgage History
| Date | Status | Borrower | Loan Amount |
|---|---|---|---|
| Open | Siko Jeffrey J | $33,466 | |
| Open | Siko Jeffrey J | $140,000 | |
| Closed | Demita Saundra L | $32,071 | |
| Closed | Demita Saundra L | $26,550 | |
| Closed | Demita Saundra L | $141,600 |
Property History
| Date | Event | Price | Change | Sq Ft Price |
|---|---|---|---|---|
| 06/21/2013 06/21/13 | Sold | $175,000 | -5.4% | $72 / Sq Ft |
| 05/15/2013 05/15/13 | Pending | -- | -- | -- |
| 01/21/2013 01/21/13 | For Sale | $184,900 | -- | $76 / Sq Ft |
Tax History Compared to Growth
Tax History
| Year | Tax Paid | Tax Assessment Tax Assessment Total Assessment is a certain percentage of the fair market value that is determined by local assessors to be the total taxable value of land and additions on the property. | Land | Improvement |
|---|---|---|---|---|
| 2025 | $4,736 | $83,955 | $16,401 | $67,554 |
| 2024 | $4,736 | $83,955 | $16,401 | $67,554 |
| 2023 | $4,736 | $83,955 | $16,401 | $67,554 |
| 2022 | $4,259 | $66,630 | $13,017 | $53,613 |
| 2021 | $3,814 | $66,630 | $13,017 | $53,613 |
| 2020 | $3,748 | $66,630 | $13,020 | $53,610 |
| 2019 | $3,582 | $59,480 | $13,020 | $46,460 |
| 2018 | $3,523 | $59,480 | $13,020 | $46,460 |
| 2017 | $3,622 | $59,480 | $13,020 | $46,460 |
| 2016 | $3,728 | $59,480 | $13,020 | $46,460 |
| 2015 | $3,622 | $59,480 | $13,020 | $46,460 |
| 2014 | $3,626 | $59,480 | $13,020 | $46,460 |
| 2013 | $3,486 | $57,520 | $13,020 | $44,500 |
Agents Affiliated with this Home
-
L
Seller's Agent in 2013
Leslie Cocozzo
Deleted Agent
(330) 592-2689
-
Jim Wilmoth

Buyer's Agent in 2013
Jim Wilmoth
Howard Hanna
(330) 272-0113
26 in this area
261 Total Sales
Map
Source: MLS Now
MLS Number: 3376716
APN: 56-18629
- 0 Stow Rd Unit 5102979
- 2426 Wrens Dr S Unit 2C
- 2523 Sherwood Dr
- 4710 Hilary Cir
- 4803 Heights Dr
- 2568 Celia Dr
- 4406 Forest Lake Ct
- 4697 Maple Spur Dr Unit 4701
- 4794 Somerset Dr
- 4750 Somerset Dr
- 4134 Forest Heights Rd
- 4591 Fishcreek Rd
- 4233 N Gilwood Dr
- 1877 Clearbrook Dr
- 5027 Lake Breeze Landing
- 4285 Baird Rd
- 1954 Baker Ln
- 4469 Kenneth Trail
- 4091 Burton Dr
- 5015 Portland Cove
- 2372 Kalyn Place Unit 2372
- 2368 Kalyn Place
- 2364 Kalyn Place
- 2360 Kalyn Place Unit 2360
- 2385 Kalyn Place Unit 2385
- 2381 Kalyn Place Unit 2381
- 2373 Kalyn Place Unit 2373
- 2377 Kalyn Place Unit 2377
- 2357 Kalyn Place
- 4613 Stow Rd
- 2369 Kalyn Place Unit 2369
- 2361 Kalyn Place Unit 2361
- 4605 Stow Rd
- 4607 Stow Rd Unit B
- 4611 Stow Rd
- 4611 Stow Rd Unit 1a
- 2365 Kalyn Place Unit 2365
- 2389 Becky Cir
- 2393 Becky Cir
- 4619 Stow Rd

