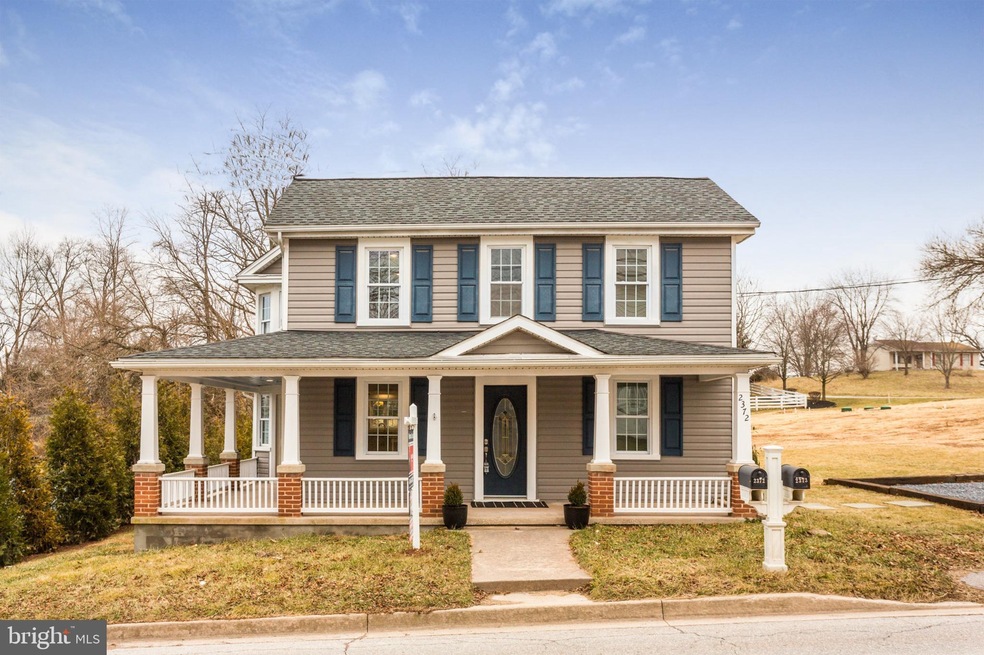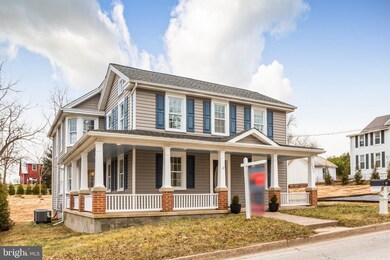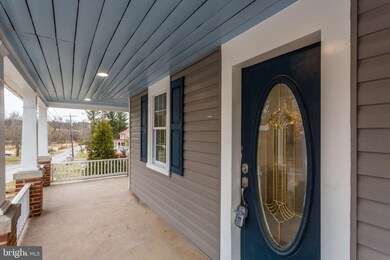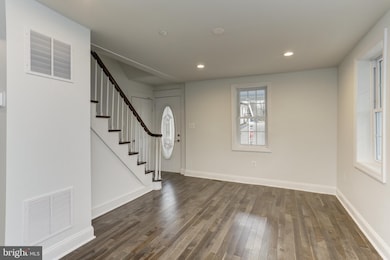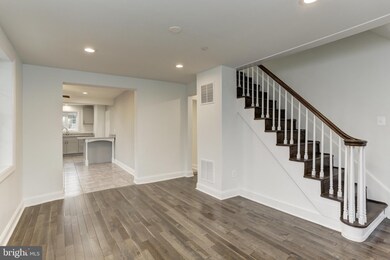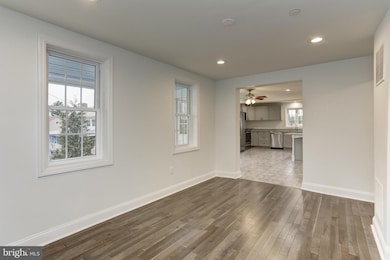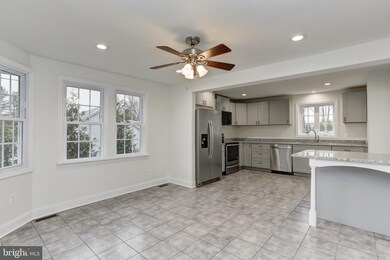
2372 Mayberry Rd Westminster, MD 21158
Estimated Value: $352,000 - $441,000
Highlights
- View of Trees or Woods
- Traditional Floor Plan
- Main Floor Bedroom
- Colonial Architecture
- Wood Flooring
- Attic
About This Home
As of March 2022PRICED TO SELL ... EXCITING COMPLETE RENOVATION!! NEW Septic, NEW Windows, NEW Furnaces, NEW Kitchen, NEW Addition New Electric and Plumbing Plus New HVAC and Recently installed Well plus much more! Xfinity (comcast) internet / TV is on the road
Charming 1900 colonial style farmhouse completely and meticulously renovated in 2021 to include:
A large Addition, New Windows, New Hickory Hardwood Floors and Ceramic Tile Floors, Fresh Paint, New Kitchen, 2 New Furnaces, 2 Completely Renovated Full Bathrooms, New Well, New Septic, a Whole House Fire Sprinkler System and much more! Upon entering through the leaded glass front door, you will be greeted with a spacious, inviting and light filled family room. Straight ahead you will enter the massive Addition with a huge eat in Kitchen with sleek new stainless steel appliances, ample cabinetry, granite counter tops and Breakfast Room. Next to the Kitchen you will find a large Laundry/Mud Room and Fully Renovated Full Bathroom, as well as a main level Bedroom and or Office. The Upper Level boasts 3 very generously sized bedrooms, which includes a New, fabulous Primary Bedroom with En-Suite Full Bathroom and walk in closet. Primary Bedroom and En-suite bath are part of the Addition. The exterior features a lovely covered, wrap around porch, landscaping, a 25x12 stone patio perfect for entertaining and a large flat rear yard with tree lined views.
This home is situated in a very desirable location just 20 minutes from the Gettysburg outlets, 10 minutes to Westminster and Taneytown for shopping, and minutes away from so many outdoor family activities such as pumpkin patches, orchards, driving range, and mini golf! Exciting and Incredible Opportunity for the First Time Home Buyer!
Home Details
Home Type
- Single Family
Est. Annual Taxes
- $923
Year Built
- Built in 1900 | Remodeled in 2021
Lot Details
- 0.56 Acre Lot
- Property is in excellent condition
- Property is zoned RESIIDENTIAL
Home Design
- Colonial Architecture
- Farmhouse Style Home
- Brick Exterior Construction
- Poured Concrete
- Asphalt Roof
- Vinyl Siding
Interior Spaces
- Property has 2 Levels
- Traditional Floor Plan
- Ceiling Fan
- Recessed Lighting
- Mud Room
- Family Room Off Kitchen
- Breakfast Room
- Combination Kitchen and Dining Room
- Den
- Views of Woods
- Fire Sprinkler System
- Attic
Kitchen
- Eat-In Kitchen
- Electric Oven or Range
- Built-In Microwave
- Freezer
- Ice Maker
- Dishwasher
- Stainless Steel Appliances
Flooring
- Wood
- Ceramic Tile
Bedrooms and Bathrooms
- En-Suite Primary Bedroom
- En-Suite Bathroom
- Walk-In Closet
- Walk-in Shower
Laundry
- Laundry on main level
- Washer and Dryer Hookup
Unfinished Basement
- Heated Basement
- Walk-Out Basement
- Basement Fills Entire Space Under The House
- Walk-Up Access
- Exterior Basement Entry
- Sump Pump
Parking
- 3 Parking Spaces
- 3 Driveway Spaces
- Off-Street Parking
Outdoor Features
- Patio
- Wrap Around Porch
Schools
- Runnymede Elementary School
- Northwest Middle School
- Francis Scott Key Senior High School
Utilities
- Central Air
- Back Up Electric Heat Pump System
- Well
- Electric Water Heater
- Septic Tank
- Community Sewer or Septic
Community Details
- No Home Owners Association
Listing and Financial Details
- Assessor Parcel Number 0702005107
Ownership History
Purchase Details
Home Financials for this Owner
Home Financials are based on the most recent Mortgage that was taken out on this home.Purchase Details
Home Financials for this Owner
Home Financials are based on the most recent Mortgage that was taken out on this home.Purchase Details
Purchase Details
Purchase Details
Home Financials for this Owner
Home Financials are based on the most recent Mortgage that was taken out on this home.Similar Homes in Westminster, MD
Home Values in the Area
Average Home Value in this Area
Purchase History
| Date | Buyer | Sale Price | Title Company |
|---|---|---|---|
| Breitenbucher Ashtin | $361,000 | Advantage Title Company | |
| Schott Brad J | $155,000 | Sage Title Group Lc | |
| Blanton Thomas | $55,000 | Sage Title Group Llc | |
| Angiolillo Ralph F | -- | -- | |
| Angiolillo Ralph F | $50,000 | -- |
Mortgage History
| Date | Status | Borrower | Loan Amount |
|---|---|---|---|
| Open | Breitenbucher Ashtin | $350,000 | |
| Previous Owner | Angiolillo Ralph F | $45,000 |
Property History
| Date | Event | Price | Change | Sq Ft Price |
|---|---|---|---|---|
| 03/28/2022 03/28/22 | Sold | $361,000 | -3.7% | $144 / Sq Ft |
| 02/16/2022 02/16/22 | Price Changed | $374,900 | +7.1% | $150 / Sq Ft |
| 02/15/2022 02/15/22 | Pending | -- | -- | -- |
| 02/14/2022 02/14/22 | Price Changed | $349,900 | -6.7% | $140 / Sq Ft |
| 02/10/2022 02/10/22 | For Sale | $374,900 | 0.0% | $150 / Sq Ft |
| 02/09/2022 02/09/22 | Price Changed | $374,900 | -6.3% | $150 / Sq Ft |
| 02/08/2022 02/08/22 | Price Changed | $399,900 | +158.0% | $160 / Sq Ft |
| 02/05/2021 02/05/21 | Sold | $155,000 | 0.0% | $103 / Sq Ft |
| 01/12/2021 01/12/21 | Pending | -- | -- | -- |
| 01/10/2021 01/10/21 | For Sale | $155,000 | -- | $103 / Sq Ft |
Tax History Compared to Growth
Tax History
| Year | Tax Paid | Tax Assessment Tax Assessment Total Assessment is a certain percentage of the fair market value that is determined by local assessors to be the total taxable value of land and additions on the property. | Land | Improvement |
|---|---|---|---|---|
| 2024 | $2,970 | $259,833 | $0 | $0 |
| 2023 | $2,416 | $210,400 | $75,000 | $135,400 |
| 2022 | $2,387 | $207,833 | $0 | $0 |
| 2021 | $855 | $76,333 | $0 | $0 |
| 2020 | $3,117 | $133,800 | $75,000 | $58,800 |
| 2019 | $1,361 | $133,700 | $0 | $0 |
| 2018 | $1,556 | $133,600 | $0 | $0 |
| 2017 | $1,217 | $133,500 | $0 | $0 |
| 2016 | -- | $133,500 | $0 | $0 |
| 2015 | -- | $133,500 | $0 | $0 |
| 2014 | -- | $133,500 | $0 | $0 |
Agents Affiliated with this Home
-
Jim Bim

Seller's Agent in 2022
Jim Bim
Winning Edge
(443) 463-6009
465 Total Sales
-
Grant Bim

Seller Co-Listing Agent in 2022
Grant Bim
Winning Edge
(410) 300-6175
323 Total Sales
-
Elisabeth Yeager

Buyer's Agent in 2022
Elisabeth Yeager
Homes and Farms Real Estate
(443) 878-5088
290 Total Sales
-
Mary Ratchford

Seller's Agent in 2021
Mary Ratchford
RE/MAX
(240) 286-9862
134 Total Sales
-
Cinnamon Smith

Buyer's Agent in 2021
Cinnamon Smith
J&B Real Estate
(301) 748-7811
20 Total Sales
Map
Source: Bright MLS
MLS Number: MDCR2005510
APN: 02-005107
- 2650 Baumgardner Rd
- 3005 Mayberry Rd
- 2341 Cross Section Rd
- 3824 Old Taneytown Rd
- 0 Stone Rd Unit MDCR2027516
- 3910 Old Taneytown Rd
- 2336 Feeser Rd N
- 2138 Old Taneytown Rd
- 0 Bert Koontz Rd
- 2195 Feeser Rd N
- 1404 Warehime Rd
- 408 Clubside Dr
- 840 Horseshoe Ln
- 838 Horseshoe Ln
- 1383 Pleasant Valley Rd
- 135 Ponytail Ln
- 122 Ponytail Ln
- 165 Saddletop Dr
- 2036 Frizzellburg Rd
- 1321 Stone Rd
- 2372 Mayberry Rd
- 2368 Mayberry Rd
- 2377 Mayberry Rd
- 2378 Mayberry Rd
- 2381 Mayberry Rd
- 2367 Mayberry Rd
- 2404 Mayberry Rd
- 2385 Mayberry Rd
- 2357 Mayberry Rd
- 2357 Mayberry Rd
- 2373 Mayberry Rd
- 2405 Mayberry Rd
- 2409 Mayberry Rd
- 2405 Basehores Mill Rd
- 2412 Mayberry Rd
- 2413 Mayberry Rd
- 2417 Basehores Mill Rd
- 2362 Mayberry Rd
- 2416 Mayberry Rd
- 2419 Mayberry Rd
