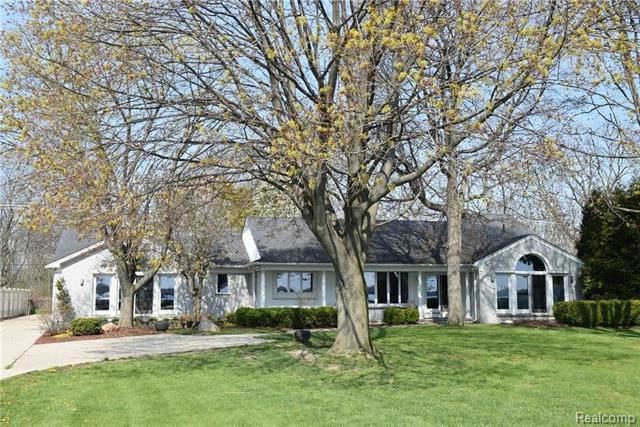Huge contemporary brick waterfront home, over 4,700 square feet. main floor master bedroom suite with master bath and walk-in closet, two large bedrooms & a full bath upstairs, first floor half bath and extra full bath on the first floor, open living room with fireplace, dining room, family room with fireplace, vaulted ceilings, first-floor bonus room that could be a large home office or converted into another bedroom, granite kitchen with Dacor and Miele appliances, first-floor laundry, two furnaces, two central air units, copper pipes, 200 amp elec., in-ground pool, deck, 100' x 385' lot with 100' water frontage, the 1200 sq. ft gar. measures 24' wide and 50' deep, excellent for multiple car storage or project cars, long concrete driveway from the street to the garage for multiple cars on-site, fenced yard, deck, gorgeous windows throughout, seawall, dock, and beautiful waterfront views of Canada. Taxes are non-homesteaded. One Year Home Warranty included! 72-hr Contingency in place.

