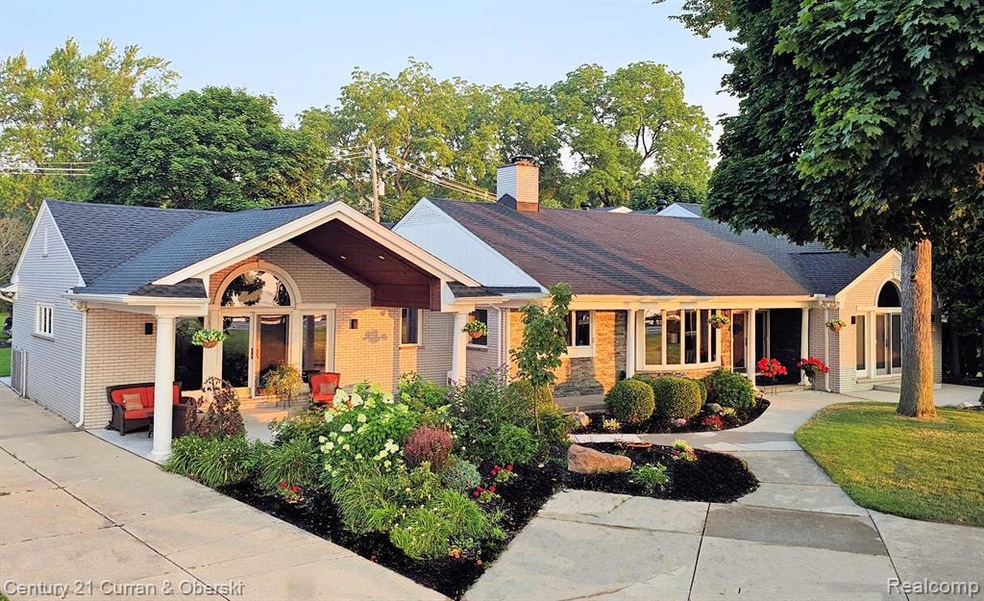
$598,000
- 3 Beds
- 2 Baths
- 2,764 Sq Ft
- 21781 Thorofare Rd
- Grosse Ile, MI
A Front Row Seat on the Thorofare Canal! With 103’ of seawall water frontage and breathtaking sunrises from your deck, this beautifully updated 3 bed, 2 bath brick ranch offers 2,764 sq ft of refined living space and a lifestyle that feels like a daily retreat. Enjoy morning coffee or a summer rain under the covered deck—rebuilt in 2024—while watching one of Grosse Ile’s most cherished waterways.
Maria Starkey MBA Realty
