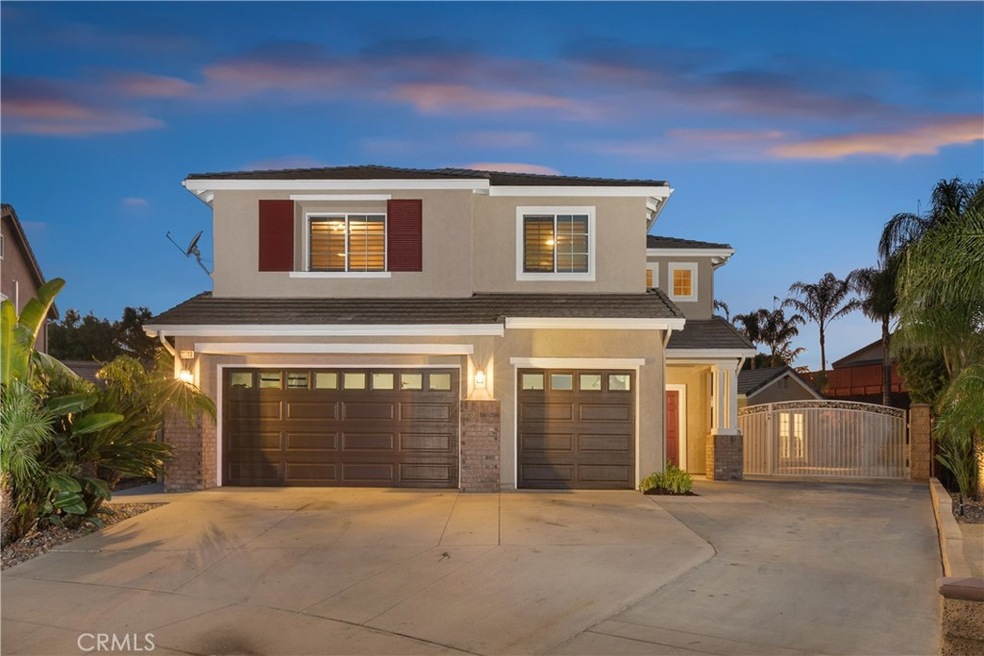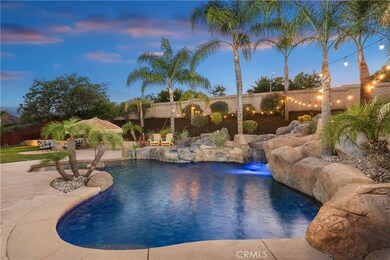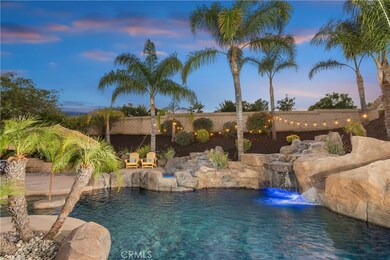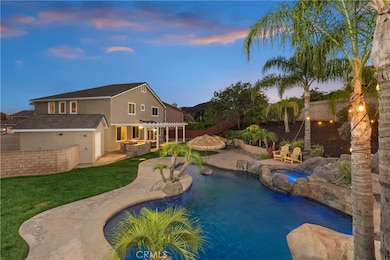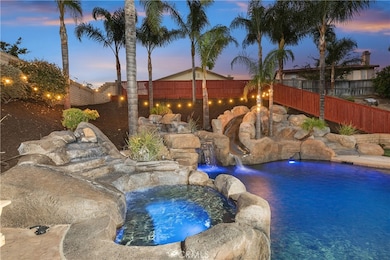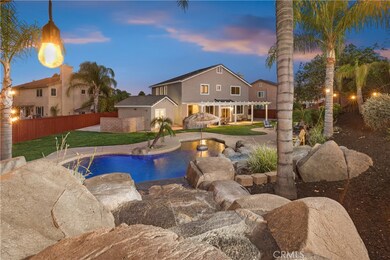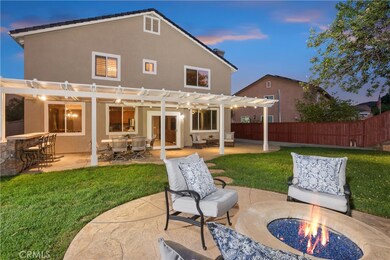
23748 Cloverleaf Way Murrieta, CA 92562
Highlights
- Heated In Ground Pool
- Primary Bedroom Suite
- Granite Countertops
- Cole Canyon Elementary School Rated A-
- Two Story Ceilings
- 3-minute walk to Oak Tree Park
About This Home
As of February 2025Copper Canyon cul-de-sac pool home is a fantastic way to enjoy Southern California Living! Swimming under a waterfall and sliding down a water slide are definitely highlights! The cul-de-sac location adds a nice touch of privacy and tranquility, too. Inside, you'll be greeted with a double door entry and soaring two-story ceilings, creating an impressive and airy atmosphere. The kitchen is perfect for both cooking and entertaining! The impressive pantry will keep everything organized, and a large kitchen island is great for meal prep or gathering with friends and family. Stainless steel appliances add a modern touch and make cooking a breeze. The kitchen opens up nicely to the family room with fireplace. Downstairs you will find an office(which could be converted to bedroom 5) and a full bathroom. The second story offers a media niche, two more bedrooms that are spacious and can accommodate large furnishings and another bathroom with dual vanities. The Master Suite has to be my favorite with TWO walk-in closets. The larger closet would work well as a home gym or nursery with A/C vent and electricity. Saving the best for last, the Resort Style backyard and pool. It is simply amazing! Situated on a 13,000+ square foot lot, this outdoor oasis will have you vacationing from home all year long. The grapes are especially tasty and can be enjoyed while soaking up the sun. The owner has added a PERMITTED POOL HOUSE with bathroom and outdoor shower PLUS there is gated RV parking. Walking distance to Cole Canyon Elementary School, parks and walking trails. NO HOA's and LOW TAXES.
Last Agent to Sell the Property
Coldwell Banker Realty Brokerage Phone: 951-903-4287 License #01447384 Listed on: 09/06/2024

Home Details
Home Type
- Single Family
Est. Annual Taxes
- $7,547
Year Built
- Built in 2002
Lot Details
- 0.31 Acre Lot
- Cul-De-Sac
- Wood Fence
- Block Wall Fence
- Landscaped
- Sprinkler System
- Back Yard
Parking
- 3 Car Attached Garage
- 4 Open Parking Spaces
Interior Spaces
- 3,081 Sq Ft Home
- 2-Story Property
- Two Story Ceilings
- Ceiling Fan
- Recessed Lighting
- Family Room with Fireplace
- Family Room Off Kitchen
- Dining Room
- Home Office
- Laundry Room
Kitchen
- Breakfast Area or Nook
- Open to Family Room
- Breakfast Bar
- Walk-In Pantry
- Gas Oven
- Microwave
- Dishwasher
- Kitchen Island
- Granite Countertops
Flooring
- Carpet
- Tile
Bedrooms and Bathrooms
- 4 Bedrooms
- Primary Bedroom Suite
- Walk-In Closet
- Bathroom on Main Level
- Dual Vanity Sinks in Primary Bathroom
- Soaking Tub
- Walk-in Shower
- Closet In Bathroom
Pool
- Heated In Ground Pool
- Heated Spa
- In Ground Spa
- Gunite Pool
- Waterfall Pool Feature
Outdoor Features
- Covered patio or porch
- Exterior Lighting
- Rain Gutters
Schools
- Cole Canyon Elementary School
- Thompson Middle School
- Murrieta Valley High School
Utilities
- Central Heating and Cooling System
- Water Heater
Community Details
- No Home Owners Association
Listing and Financial Details
- Tax Lot 74
- Tax Tract Number 286
- Assessor Parcel Number 904742007
- $1,758 per year additional tax assessments
Ownership History
Purchase Details
Home Financials for this Owner
Home Financials are based on the most recent Mortgage that was taken out on this home.Purchase Details
Home Financials for this Owner
Home Financials are based on the most recent Mortgage that was taken out on this home.Purchase Details
Purchase Details
Home Financials for this Owner
Home Financials are based on the most recent Mortgage that was taken out on this home.Purchase Details
Home Financials for this Owner
Home Financials are based on the most recent Mortgage that was taken out on this home.Purchase Details
Home Financials for this Owner
Home Financials are based on the most recent Mortgage that was taken out on this home.Similar Homes in Murrieta, CA
Home Values in the Area
Average Home Value in this Area
Purchase History
| Date | Type | Sale Price | Title Company |
|---|---|---|---|
| Grant Deed | -- | Equity Title | |
| Grant Deed | $940,000 | Equity Title | |
| Quit Claim Deed | -- | None Listed On Document | |
| Interfamily Deed Transfer | -- | Fidelity National Title | |
| Interfamily Deed Transfer | -- | First American Title Co | |
| Grant Deed | $328,000 | First American Title Ins |
Mortgage History
| Date | Status | Loan Amount | Loan Type |
|---|---|---|---|
| Open | $822,500 | VA | |
| Previous Owner | $440,000 | Credit Line Revolving | |
| Previous Owner | $250,000 | Credit Line Revolving | |
| Previous Owner | $100,000 | Credit Line Revolving | |
| Previous Owner | $304,000 | Purchase Money Mortgage | |
| Previous Owner | $262,100 | No Value Available |
Property History
| Date | Event | Price | Change | Sq Ft Price |
|---|---|---|---|---|
| 02/10/2025 02/10/25 | Sold | $940,000 | -1.0% | $305 / Sq Ft |
| 01/10/2025 01/10/25 | Pending | -- | -- | -- |
| 11/30/2024 11/30/24 | Price Changed | $949,900 | -4.0% | $308 / Sq Ft |
| 09/06/2024 09/06/24 | For Sale | $989,900 | -- | $321 / Sq Ft |
Tax History Compared to Growth
Tax History
| Year | Tax Paid | Tax Assessment Tax Assessment Total Assessment is a certain percentage of the fair market value that is determined by local assessors to be the total taxable value of land and additions on the property. | Land | Improvement |
|---|---|---|---|---|
| 2023 | $7,547 | $522,441 | $97,433 | $425,008 |
| 2022 | $7,474 | $512,198 | $95,523 | $416,675 |
| 2021 | $7,336 | $502,155 | $93,650 | $408,505 |
| 2020 | $7,258 | $497,007 | $92,690 | $404,317 |
| 2019 | $7,124 | $487,263 | $90,873 | $396,390 |
| 2018 | $6,994 | $477,710 | $89,092 | $388,618 |
| 2017 | $6,646 | $448,000 | $84,000 | $364,000 |
| 2016 | $6,665 | $448,000 | $84,000 | $364,000 |
| 2015 | $6,137 | $405,000 | $76,000 | $329,000 |
| 2014 | $5,990 | $405,000 | $76,000 | $329,000 |
Agents Affiliated with this Home
-
Laura Teposte

Seller's Agent in 2025
Laura Teposte
Coldwell Banker Realty
(951) 903-4287
61 Total Sales
-
Kristen Walker

Buyer's Agent in 2025
Kristen Walker
CRG Properties
(760) 978-7411
48 Total Sales
Map
Source: California Regional Multiple Listing Service (CRMLS)
MLS Number: SW24180108
APN: 904-742-007
- 37794 Amber Ln
- 37785 Spruce Ct
- 23450 Bristol Way
- 23480 Canterbury Way
- 23429 Bristol Way
- 23725 Scarlet Oak Dr
- 23463 Canterbury Way
- 23920 Silverleaf Way
- 37557 Windsor Ct
- 37549 Windsor Ct
- 38194 Clear Creek St
- 23328 Stone Ridge
- 23481 Bending Oak Ct
- 37376 Deep Wood Dr
- 38260 Willow Ct
- 42768 Mountain Shadow Rd
- 23249 Joaquin Ridge Dr
- 23556 Kathryn St
- 37440 Cole Creek Ct
- 42362 Mountain View Ct
