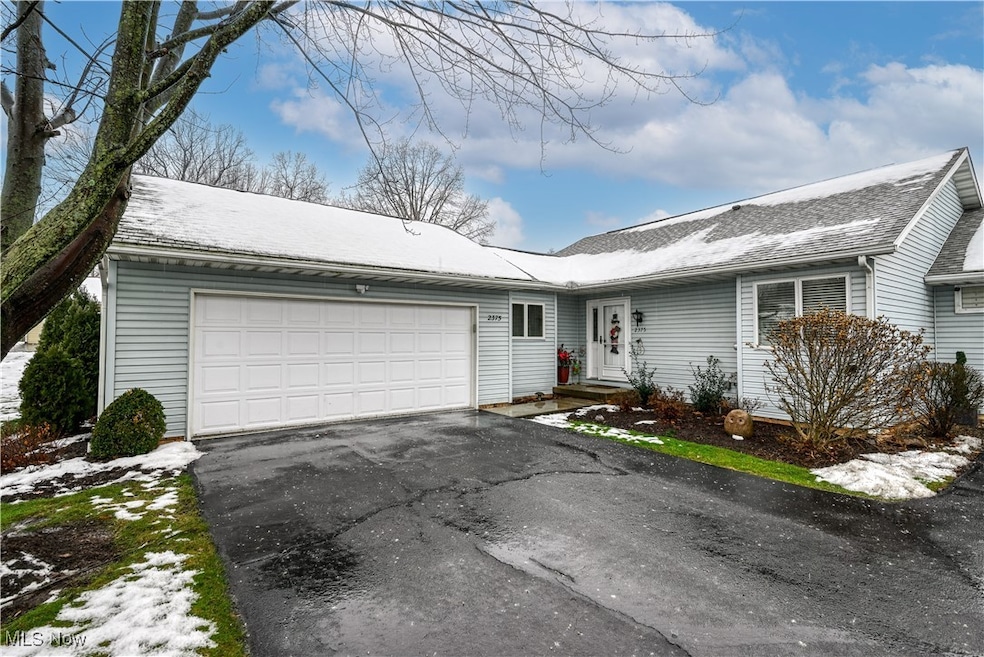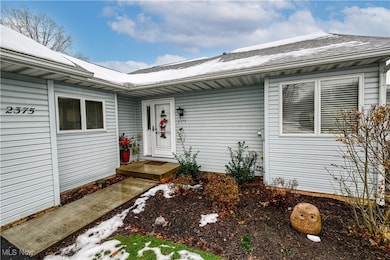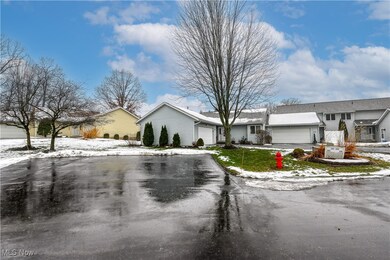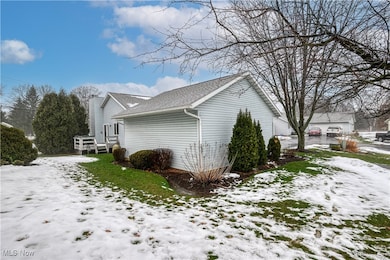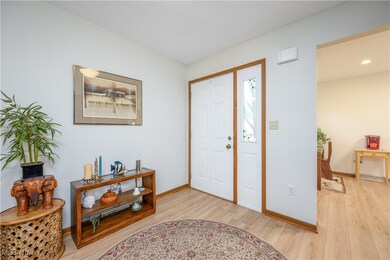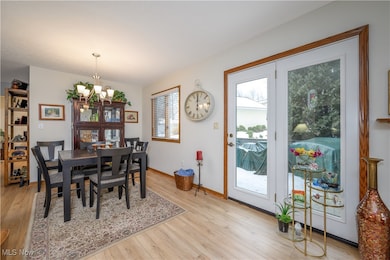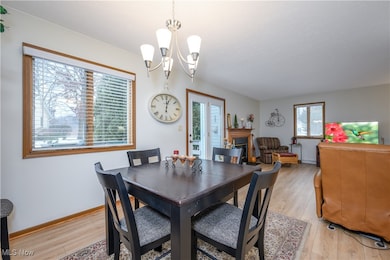
Highlights
- 2 Car Attached Garage
- Forced Air Heating and Cooling System
- Gas Fireplace
About This Home
As of February 2025Welcome to this beautifully maintained ranch-style condo that offers the convenience of one-level living with the feel of a single-family home. Located in a sought-after neighborhood, this rare gem features an attached two-car garage, bright and open living spaces, and a charming private deck perfect for outdoor relaxation. The condo boasts a spacious master bedroom with dual closets and an ensuite bath. Enjoy cozy evenings by the gas log fireplace in the living room. Additional features include a first-floor laundry for added convenience and a waterproofed full basement with ample storage. Don't miss out on this rare opportunity to own a meticulously cared-for condo that combines comfort, convenience, and a fantastic location. Priced to sell quickly, this one won't last long!
Last Agent to Sell the Property
EXP Realty, LLC. Brokerage Email: chamed703@gmail.com 330-998-4654 License #2019007155 Listed on: 01/31/2025

Property Details
Home Type
- Condominium
Est. Annual Taxes
- $3,223
Year Built
- Built in 1991
HOA Fees
- $380 Monthly HOA Fees
Parking
- 2 Car Attached Garage
- Garage Door Opener
Home Design
- Fiberglass Roof
- Asphalt Roof
- Vinyl Siding
Interior Spaces
- 1,250 Sq Ft Home
- 1-Story Property
- Gas Fireplace
- Living Room with Fireplace
Kitchen
- Range
- Microwave
- Dishwasher
Bedrooms and Bathrooms
- 2 Main Level Bedrooms
- 2 Full Bathrooms
Laundry
- Dryer
- Washer
Unfinished Basement
- Basement Fills Entire Space Under The House
- Sump Pump
Utilities
- Forced Air Heating and Cooling System
- Heating System Uses Gas
Community Details
- Wren's Hollow Condominium Association
- Wrens Cross Subdivision
Listing and Financial Details
- Assessor Parcel Number 5614099
Ownership History
Purchase Details
Home Financials for this Owner
Home Financials are based on the most recent Mortgage that was taken out on this home.Purchase Details
Home Financials for this Owner
Home Financials are based on the most recent Mortgage that was taken out on this home.Purchase Details
Purchase Details
Home Financials for this Owner
Home Financials are based on the most recent Mortgage that was taken out on this home.Purchase Details
Purchase Details
Similar Homes in Stow, OH
Home Values in the Area
Average Home Value in this Area
Purchase History
| Date | Type | Sale Price | Title Company |
|---|---|---|---|
| Warranty Deed | $240,000 | Ohio Real Title | |
| Warranty Deed | $162,000 | Fireland Title | |
| Warranty Deed | $96,500 | Attorney | |
| Interfamily Deed Transfer | -- | -- | |
| Interfamily Deed Transfer | -- | -- | |
| Deed | $100,000 | -- |
Mortgage History
| Date | Status | Loan Amount | Loan Type |
|---|---|---|---|
| Previous Owner | $60,000 | New Conventional |
Property History
| Date | Event | Price | Change | Sq Ft Price |
|---|---|---|---|---|
| 02/13/2025 02/13/25 | Sold | $240,000 | +20.1% | $192 / Sq Ft |
| 02/03/2025 02/03/25 | Pending | -- | -- | -- |
| 01/31/2025 01/31/25 | For Sale | $199,900 | +19.7% | $160 / Sq Ft |
| 03/26/2021 03/26/21 | Sold | $167,000 | +23.7% | $134 / Sq Ft |
| 02/24/2021 02/24/21 | Pending | -- | -- | -- |
| 02/19/2021 02/19/21 | For Sale | $135,000 | -- | $108 / Sq Ft |
Tax History Compared to Growth
Tax History
| Year | Tax Paid | Tax Assessment Tax Assessment Total Assessment is a certain percentage of the fair market value that is determined by local assessors to be the total taxable value of land and additions on the property. | Land | Improvement |
|---|---|---|---|---|
| 2025 | $3,223 | $56,774 | $6,055 | $50,719 |
| 2024 | $3,223 | $56,774 | $6,055 | $50,719 |
| 2023 | $3,223 | $56,774 | $6,055 | $50,719 |
| 2022 | $2,716 | $42,134 | $4,484 | $37,650 |
| 2021 | $1,942 | $42,151 | $4,484 | $37,667 |
| 2020 | $1,909 | $42,150 | $4,480 | $37,670 |
| 2019 | $1,210 | $28,170 | $4,190 | $23,980 |
| 2018 | $1,191 | $28,170 | $4,190 | $23,980 |
| 2017 | $1,438 | $28,170 | $4,190 | $23,980 |
| 2016 | $1,479 | $31,750 | $4,660 | $27,090 |
| 2015 | $1,438 | $31,750 | $4,660 | $27,090 |
| 2014 | $1,439 | $31,750 | $4,660 | $27,090 |
| 2013 | $1,448 | $32,050 | $4,660 | $27,390 |
Agents Affiliated with this Home
-
Christopher Hamed

Seller's Agent in 2025
Christopher Hamed
EXP Realty, LLC.
(330) 592-1867
10 in this area
67 Total Sales
-
Susan White

Buyer's Agent in 2025
Susan White
Howard Hanna
(330) 388-3543
5 in this area
277 Total Sales
-
Carin LeSeure Stock

Seller's Agent in 2021
Carin LeSeure Stock
Real of Ohio
(330) 221-4510
4 in this area
38 Total Sales
Map
Source: MLS Now
MLS Number: 5097684
APN: 56-14099
- 0 Stow Rd Unit 5102979
- 4803 Heights Dr
- 2426 Wrens Dr S Unit 2C
- 4710 Hilary Cir
- 2523 Sherwood Dr
- 2568 Celia Dr
- 4794 Somerset Dr
- 2280 Becket Cir
- 4697 Maple Spur Dr Unit 4701
- 4134 Forest Heights Rd
- 4591 Fishcreek Rd
- 5027 Lake Breeze Landing
- 1877 Clearbrook Dr
- 4233 N Gilwood Dr
- 1954 Baker Ln
- 5015 Portland Cove
- 4285 Baird Rd
- 5362 Park Vista Ct
- V/L Norton Rd
- 1632 Cypress Ct
