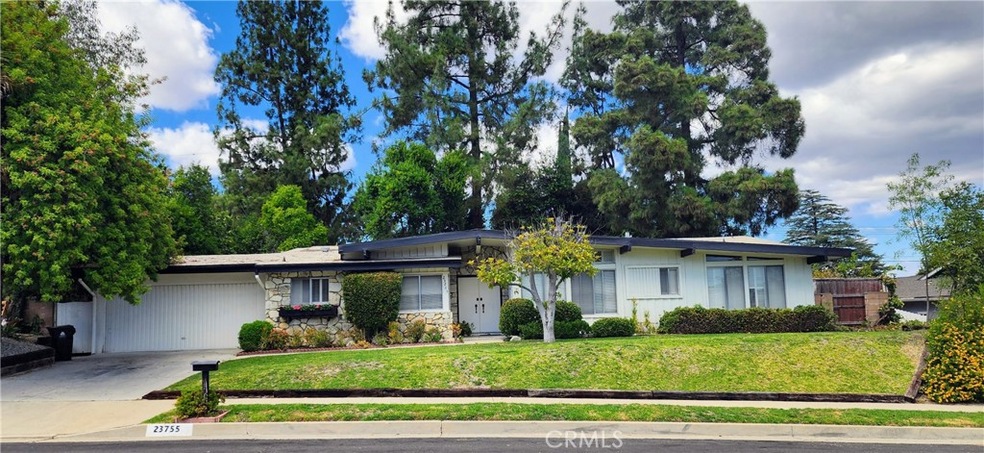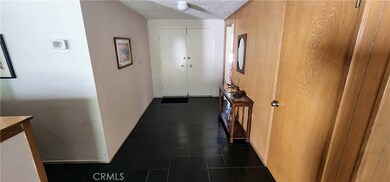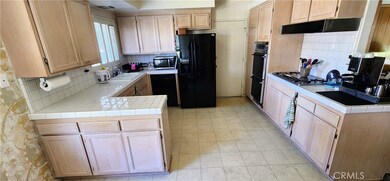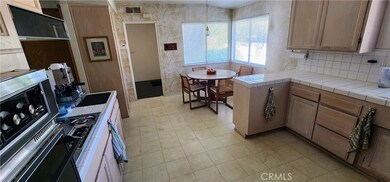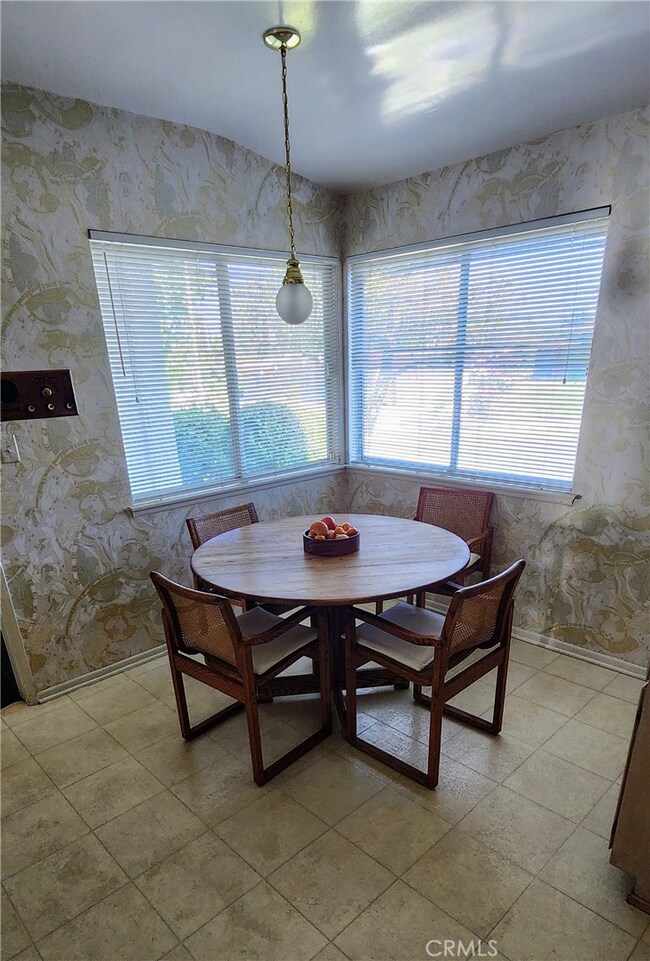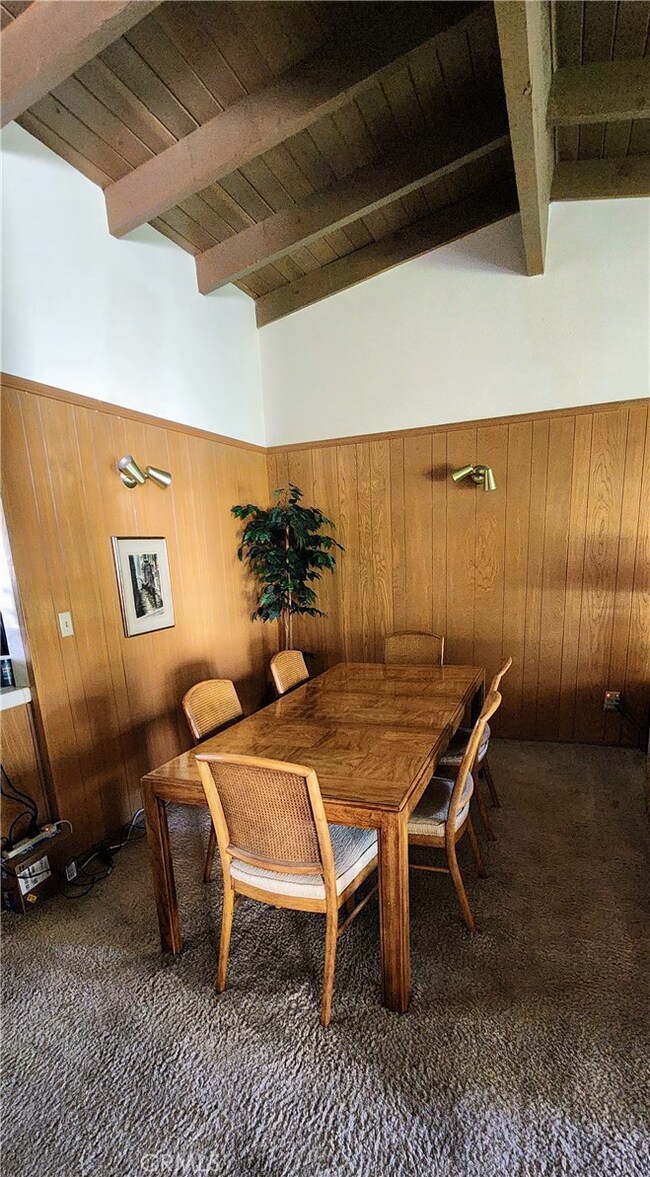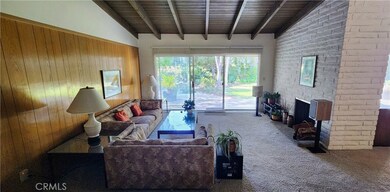
23755 Clarendon St Woodland Hills, CA 91367
Woodland Hills NeighborhoodHighlights
- Open Floorplan
- High Ceiling
- No HOA
- Midcentury Modern Architecture
- Lawn
- Breakfast Area or Nook
About This Home
As of November 2024Comfortable home; desirable neighborhood; incredible opportunity! You get the best of all worlds in this spacious mid-century modern home on a cul-de-sac west of Valley Circle in Woodland Hills. The classic Charles Dubois floorplan is an open concept with vaulted ceilings in many rooms. A cozy breakfast area is attached to the bright kitchen. The dining room has a dramatic, wood beamed ceiling and opens to the airy living room with fireplace and views of the yard. Adjacent is the even bigger family room also with a fireplace. A center hall leads to 3 bedrooms. The generous sized primary suite has 2 closets, a private patio and the attached primary bathroom. A separate bathtub, stall shower and dual vanities highlight this room which also has access to the center hall. 2 additional bedrooms with vaulted ceilings complete this wing of the house. With over 11,000 square feet, the sizable lot includes a beautiful, landscaped backyard. Mature trees and a large lawn are all in a private setting. There is even a concrete side yard with room for storage or other uses. Put together the many benefits along with a clean, quiet neighborhood at an attractive price and you have an amazing value!
Last Agent to Sell the Property
Rodeo Realty Brokerage Phone: 818-522-6775 License #00839274 Listed on: 09/19/2024

Last Buyer's Agent
Rodeo Realty Brokerage Phone: 818-522-6775 License #00839274 Listed on: 09/19/2024

Home Details
Home Type
- Single Family
Est. Annual Taxes
- $1,824
Year Built
- Built in 1962
Lot Details
- 0.26 Acre Lot
- Cul-De-Sac
- Wood Fence
- Block Wall Fence
- Landscaped
- Front and Back Yard Sprinklers
- Lawn
- Back and Front Yard
- Property is zoned LARE11
Parking
- 2 Car Attached Garage
- Parking Available
- Single Garage Door
- Driveway
Home Design
- Midcentury Modern Architecture
- Slab Foundation
- Tar and Gravel Roof
- Stucco
Interior Spaces
- 2,196 Sq Ft Home
- 1-Story Property
- Open Floorplan
- Beamed Ceilings
- High Ceiling
- Double Door Entry
- Sliding Doors
- Family Room with Fireplace
- Living Room with Fireplace
- Dining Room
- Home Security System
Kitchen
- Breakfast Area or Nook
- Double Oven
- Gas Oven
- Built-In Range
- Range Hood
- Water Line To Refrigerator
- Dishwasher
- Disposal
Flooring
- Carpet
- Stone
Bedrooms and Bathrooms
- 3 Main Level Bedrooms
- Dual Vanity Sinks in Primary Bathroom
- Bathtub
- Separate Shower
- Linen Closet In Bathroom
Laundry
- Laundry Room
- Laundry in Garage
Accessible Home Design
- No Interior Steps
Outdoor Features
- Patio
- Exterior Lighting
- Rain Gutters
Utilities
- Central Heating and Cooling System
- Water Heater
Community Details
- No Home Owners Association
Listing and Financial Details
- Tax Lot 99
- Tax Tract Number 25233
- Assessor Parcel Number 2047008023
- $470 per year additional tax assessments
- Seller Considering Concessions
Ownership History
Purchase Details
Home Financials for this Owner
Home Financials are based on the most recent Mortgage that was taken out on this home.Purchase Details
Similar Homes in the area
Home Values in the Area
Average Home Value in this Area
Purchase History
| Date | Type | Sale Price | Title Company |
|---|---|---|---|
| Grant Deed | $1,265,000 | Progressive Title Company | |
| Grant Deed | $1,265,000 | Progressive Title Company | |
| Quit Claim Deed | -- | -- |
Mortgage History
| Date | Status | Loan Amount | Loan Type |
|---|---|---|---|
| Previous Owner | $1,438,200 | Construction |
Property History
| Date | Event | Price | Change | Sq Ft Price |
|---|---|---|---|---|
| 11/20/2024 11/20/24 | Sold | $1,265,000 | +10.0% | $576 / Sq Ft |
| 09/25/2024 09/25/24 | Pending | -- | -- | -- |
| 09/19/2024 09/19/24 | For Sale | $1,150,000 | -- | $524 / Sq Ft |
Tax History Compared to Growth
Tax History
| Year | Tax Paid | Tax Assessment Tax Assessment Total Assessment is a certain percentage of the fair market value that is determined by local assessors to be the total taxable value of land and additions on the property. | Land | Improvement |
|---|---|---|---|---|
| 2024 | $1,824 | $119,879 | $28,334 | $91,545 |
| 2023 | $1,796 | $117,529 | $27,779 | $89,750 |
| 2022 | $1,725 | $115,226 | $27,235 | $87,991 |
| 2021 | $1,692 | $112,967 | $26,701 | $86,266 |
| 2020 | $1,700 | $111,810 | $26,428 | $85,382 |
| 2019 | $1,648 | $109,618 | $25,910 | $83,708 |
| 2018 | $1,562 | $107,469 | $25,402 | $82,067 |
| 2016 | $1,471 | $103,297 | $24,416 | $78,881 |
| 2015 | $1,453 | $101,747 | $24,050 | $77,697 |
| 2014 | $1,467 | $99,755 | $23,579 | $76,176 |
Agents Affiliated with this Home
-
Cary Hoffman

Seller's Agent in 2024
Cary Hoffman
Rodeo Realty
(818) 990-0454
1 in this area
1 Total Sale
-
Denise Hoffman
D
Seller Co-Listing Agent in 2024
Denise Hoffman
Rodeo Realty
(818) 222-7707
2 in this area
6 Total Sales
Map
Source: California Regional Multiple Listing Service (CRMLS)
MLS Number: SR24192869
APN: 2047-008-023
- 23721 Mariano St
- 5453 Lockhurst Dr
- 5547 Paradise Valley Rd
- 24108 Albers St
- 23747 Canzonet St
- 23757 Canzonet St
- 5604 Valley Circle Blvd
- 23520 Mariano St
- 5100 Orrville Ave
- 23530 Clarendon St
- 5461 Paradise Valley Rd
- 5309 Blanco Ave
- 24100 Philiprimm St
- 24045 Philiprimm St
- 5115 Boda Place
- 5642 Ramara Ave
- 5500 Blanco Ave
- 5650 Valley Circle Blvd
- 23511 Berdon St
- 5347 Hinton Ave
