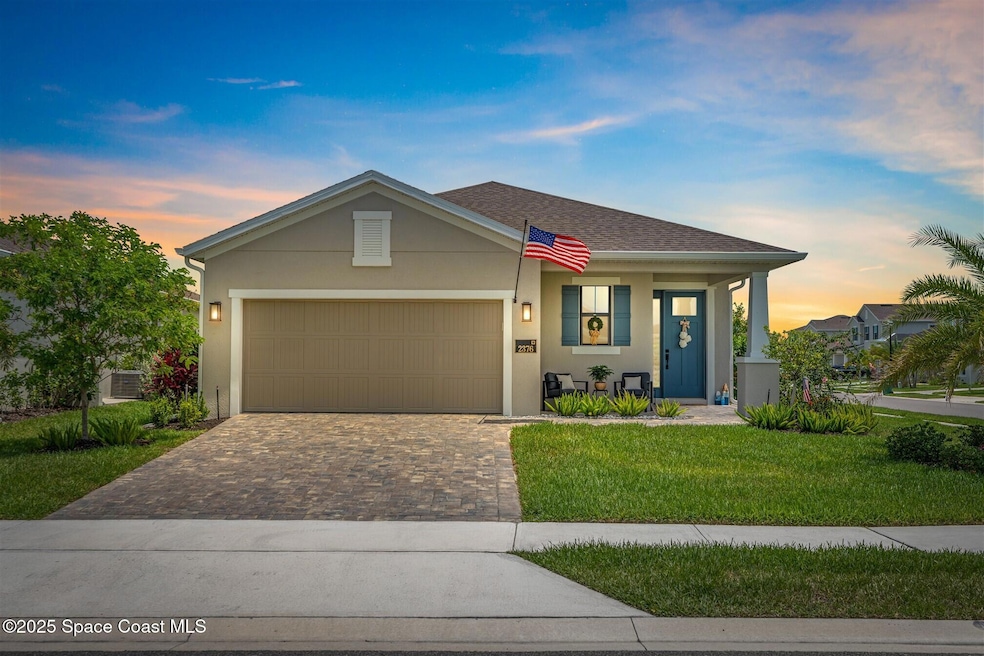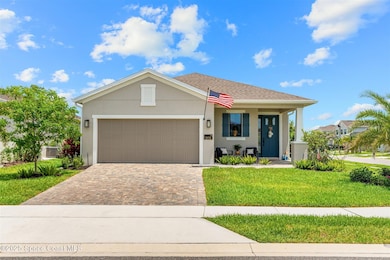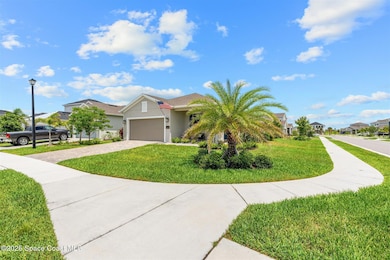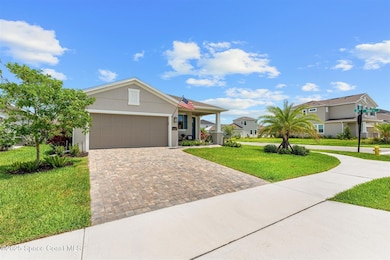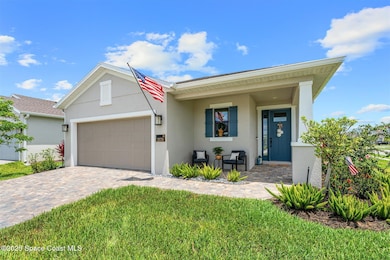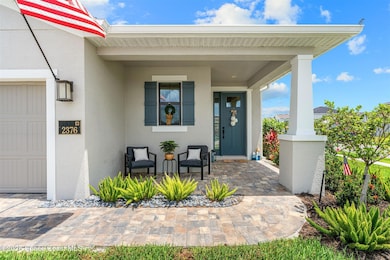
2376 Kamin Dr Melbourne, FL 32940
Suntree NeighborhoodEstimated payment $3,595/month
Highlights
- Open Floorplan
- Contemporary Architecture
- Great Room
- Suntree Elementary School Rated A-
- Corner Lot
- Screened Porch
About This Home
Bright, open, and welcoming, this charming home in sought-after Pangea Park offers ample coastal charm in a fantastic location. Welcome home to this beautiful 3/2 CBS residence where contemporary design and cozy comfort are found in equal measure. The paver front patio is the perfect place to sip your morning coffee or greet guests as they arrive. Through the front door, you'll enter into an open floorplan, connecting the living, dining, and kitchen spaces, bathed in natural light. The modern kitchen features two toned cabinetry, a glass front refrigerator, gas range, and a breakfast bar/island with quartz counters. The main living area opens via triple sliders to the screened-in back patio where you can relax and watch the sunset. The spacious primary suite includes a clean, cool, white-and-grey bathroom with glass and tile walk-in shower, dual sinks, and plenty of storage space. Two more bedrooms and one additional bathroom offer flexibility and functionality. SEE ''MORE''. Situated on a large corner lot, this house boasts a split floor plan with custom window treatments and a two car garage. Community amenities include a new pool and playground.
Home Details
Home Type
- Single Family
Est. Annual Taxes
- $6,150
Year Built
- Built in 2023 | Remodeled
Lot Details
- 8,712 Sq Ft Lot
- Property fronts a county road
- South Facing Home
- Corner Lot
- Front and Back Yard Sprinklers
HOA Fees
Parking
- 2 Car Attached Garage
Home Design
- Contemporary Architecture
- Shingle Roof
- Concrete Siding
- Block Exterior
- Asphalt
- Stucco
Interior Spaces
- 1,732 Sq Ft Home
- 1-Story Property
- Open Floorplan
- Ceiling Fan
- Entrance Foyer
- Great Room
- Screened Porch
- Hurricane or Storm Shutters
Kitchen
- Breakfast Bar
- Gas Range
- Microwave
- Ice Maker
- Dishwasher
- Kitchen Island
- Disposal
Flooring
- Carpet
- Tile
Bedrooms and Bathrooms
- 3 Bedrooms
- Split Bedroom Floorplan
- Walk-In Closet
- 2 Full Bathrooms
- Shower Only
Laundry
- Laundry Room
- Laundry on main level
- Washer and Gas Dryer Hookup
Schools
- Viera Elementary School
- Viera Middle School
- Viera High School
Utilities
- Central Heating and Cooling System
- Tankless Water Heater
- Cable TV Available
Listing and Financial Details
- Assessor Parcel Number 26-36-28-Yd-000jj.0-0015.00
- Community Development District (CDD) fees
- $1,136 special tax assessment
Community Details
Overview
- Association fees include cable TV, internet
- Pangea Park Phases 1 & 2 Association
- Pangea Park Subdivision
Recreation
- Tennis Courts
- Community Playground
- Community Pool
- Jogging Path
Map
Home Values in the Area
Average Home Value in this Area
Tax History
| Year | Tax Paid | Tax Assessment Tax Assessment Total Assessment is a certain percentage of the fair market value that is determined by local assessors to be the total taxable value of land and additions on the property. | Land | Improvement |
|---|---|---|---|---|
| 2023 | $1,905 | $40,000 | $40,000 | $0 |
| 2022 | $343 | $17,500 | $0 | $0 |
Property History
| Date | Event | Price | Change | Sq Ft Price |
|---|---|---|---|---|
| 07/07/2025 07/07/25 | Price Changed | $529,000 | -1.9% | $305 / Sq Ft |
| 06/21/2025 06/21/25 | Price Changed | $539,000 | -1.8% | $311 / Sq Ft |
| 05/29/2025 05/29/25 | For Sale | $549,000 | +15.4% | $317 / Sq Ft |
| 08/24/2023 08/24/23 | Sold | $475,920 | 0.0% | $277 / Sq Ft |
| 01/02/2023 01/02/23 | Pending | -- | -- | -- |
| 10/12/2022 10/12/22 | For Sale | $475,920 | -- | $277 / Sq Ft |
Purchase History
| Date | Type | Sale Price | Title Company |
|---|---|---|---|
| Warranty Deed | $476,000 | None Listed On Document |
Mortgage History
| Date | Status | Loan Amount | Loan Type |
|---|---|---|---|
| Open | $452,000 | New Conventional |
Similar Homes in Melbourne, FL
Source: Space Coast MLS (Space Coast Association of REALTORS®)
MLS Number: 1047481
APN: 26-36-28-YD-000JJ.0-0015.00
- 341 Myrtlewood Rd
- 139 Gingerwood Ct
- 157 Eton Cir
- 386 Myrtlewood Rd
- 434 Timberlake Dr Unit 1
- 145 Augusta Way
- 153 Augusta Way
- 195 Country Club Dr
- 216 Country Club Dr
- 205 Country Club Dr
- 716 Endicott Rd
- 745 Myrtlewood Ln
- 3222 Casterton Dr
- 428 Kimberly Dr
- 607 Casa Grande Dr
- 427 Kimberly Dr
- 459 Kimberly Dr
- 6405 U S 1
- 246 Country Club Dr
- 208 Augusta Way
- 1003 Cedarbrook Ct
- 315 Tangle Run Blvd Unit 1023
- 315 Tangle Run Blvd Unit 1016
- 296 Sandy Run
- 7667 N Wickham Rd Unit 1019
- 7667 N Wickham Rd Unit 721
- 7667 N Wickham Rd Unit 803
- 7667 N Wickham Rd Unit 419
- 7667 N Wickham Rd Unit 224
- 7667 N Wickham Rd Unit 1211
- 7667 N Wickham Rd Unit 218
- 7667 N Wickham Rd Unit 1419
- 7667 N Wickham Rd Unit 1220
- 656 Jubilee St
- 3039 Burghley Park Way
- 1209 Bonaventure Dr
- 300 Tuscany Way
- 763 Green Valley Ln
- 1233 Foxridge Place
- 1311 Hampton Park Ln
