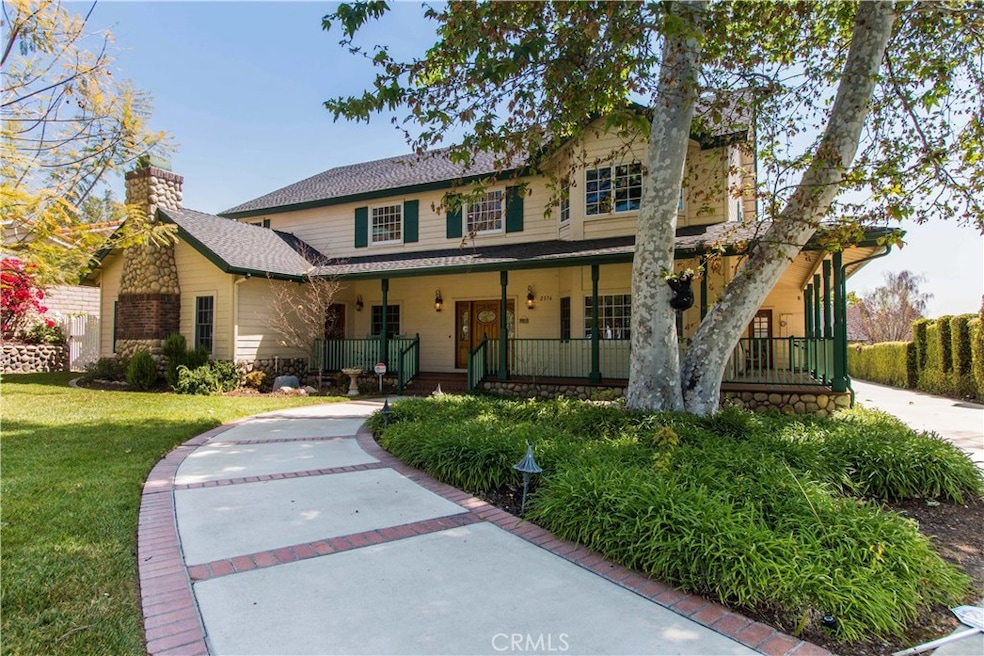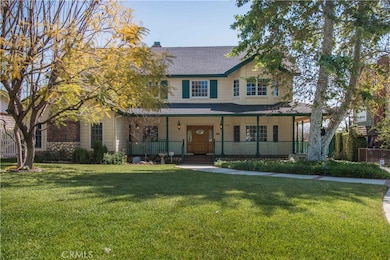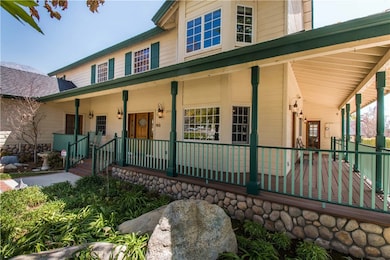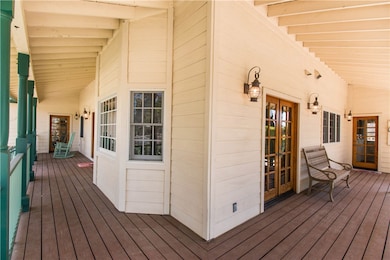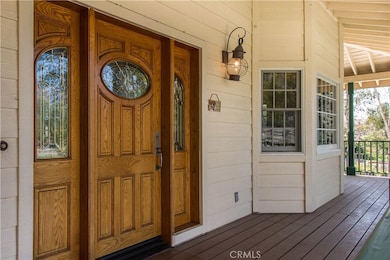
2376 N Euclid Ave Upland, CA 91784
Highlights
- Primary Bedroom Suite
- Updated Kitchen
- Deck
- Magnolia Elementary Rated A-
- Mountain View
- Wood Flooring
About This Home
As of August 2018"The Caine House”. Newer built custom Victorian style estate perfectly sited near the North Upland foothills. Large open foyer leads you through the first and second floor of beauty and elegance that continues to provide warmth and style throughout the interior. Solid oak plank flooring, doors and other special hardwood details enhance the traditional old style of décor. Floor-to-ceiling stone fireplace in the Great Living Room includes French doors and windows that bring in the natural light. Family room has a fireplace, wet bar with cabinetry, The Master bedroom Suite is on the ground floor, including a newly renovated exquisite master bathroom boasting Carrera marble appointments, spa jetted tub, with separate shower plus a walk-in closet. The newly renovated gourmet Kitchen features a center island, eating area, special design cabinetry, quartz stone counters, built-in professional grade stainless steel appliances, and much more. The exterior of this prime property has a wrap around covered porch, Over-sized 3-car Garage with workshop area, lots of parking, Gazebo, beautiful landscape, and panoramic mountain views!
Last Agent to Sell the Property
WHEELER STEFFEN SOTHEBY'S INT. License #00997900 Listed on: 04/26/2018

Last Buyer's Agent
WHEELER STEFFEN SOTHEBY'S INT. License #00997900 Listed on: 04/26/2018

Home Details
Home Type
- Single Family
Est. Annual Taxes
- $24,239
Year Built
- Built in 1998 | Remodeled
Lot Details
- 0.42 Acre Lot
- West Facing Home
- Block Wall Fence
- Landscaped
- Rectangular Lot
- Level Lot
- Sprinkler System
- Private Yard
- Lawn
- Garden
- Back and Front Yard
Parking
- 3 Car Garage
- 5 Open Parking Spaces
- Parking Storage or Cabinetry
- Parking Available
- Driveway
Property Views
- Mountain
- Neighborhood
Home Design
- Victorian Architecture
- Turnkey
- Raised Foundation
- Shingle Roof
- Composition Roof
- Wood Siding
- Stone Siding
- Partial Copper Plumbing
Interior Spaces
- 3,308 Sq Ft Home
- 2-Story Property
- Built-In Features
- Wainscoting
- Beamed Ceilings
- Tray Ceiling
- High Ceiling
- Ceiling Fan
- Recessed Lighting
- Gas Fireplace
- Double Pane Windows
- Custom Window Coverings
- Window Screens
- French Doors
- Formal Entry
- Great Room
- Living Room with Fireplace
- Living Room Balcony
- Dining Room
- Home Office
- Game Room with Fireplace
- Loft
Kitchen
- Updated Kitchen
- Breakfast Area or Nook
- Eat-In Kitchen
- <<selfCleaningOvenToken>>
- Electric Range
- Range Hood
- Warming Drawer
- <<microwave>>
- ENERGY STAR Qualified Appliances
- Kitchen Island
- Granite Countertops
- Self-Closing Drawers
- Utility Sink
Flooring
- Wood
- Carpet
- Stone
- Tile
Bedrooms and Bathrooms
- 4 Bedrooms | 2 Main Level Bedrooms
- Primary Bedroom on Main
- Primary Bedroom Suite
- Remodeled Bathroom
- Tile Bathroom Countertop
- Makeup or Vanity Space
- Dual Vanity Sinks in Primary Bathroom
- <<bathWSpaHydroMassageTubToken>>
- Separate Shower
- Exhaust Fan In Bathroom
Laundry
- Laundry Room
- Gas Dryer Hookup
Home Security
- Carbon Monoxide Detectors
- Fire and Smoke Detector
Outdoor Features
- Deck
- Wrap Around Porch
- Patio
- Gazebo
Location
- Suburban Location
Schools
- Magnolia Elementary School
- Pioneer Middle School
- Upland High School
Utilities
- Forced Air Heating and Cooling System
- Natural Gas Connected
- Cable TV Available
Community Details
- No Home Owners Association
- Laundry Facilities
Listing and Financial Details
- Tax Lot 1
- Tax Tract Number 14453
- Assessor Parcel Number 1043051420000
Ownership History
Purchase Details
Home Financials for this Owner
Home Financials are based on the most recent Mortgage that was taken out on this home.Purchase Details
Home Financials for this Owner
Home Financials are based on the most recent Mortgage that was taken out on this home.Purchase Details
Home Financials for this Owner
Home Financials are based on the most recent Mortgage that was taken out on this home.Purchase Details
Home Financials for this Owner
Home Financials are based on the most recent Mortgage that was taken out on this home.Purchase Details
Home Financials for this Owner
Home Financials are based on the most recent Mortgage that was taken out on this home.Purchase Details
Similar Homes in Upland, CA
Home Values in the Area
Average Home Value in this Area
Purchase History
| Date | Type | Sale Price | Title Company |
|---|---|---|---|
| Grant Deed | $2,185,000 | First American Title | |
| Interfamily Deed Transfer | -- | Fidelity National Ttl Ins Co | |
| Grant Deed | $1,225,000 | Stewart Title Of California | |
| Grant Deed | $165,000 | Commonwealth Title | |
| Grant Deed | $119,500 | Fidelity National Title Ins | |
| Grant Deed | $105,000 | Commonwealth Land Title Co |
Mortgage History
| Date | Status | Loan Amount | Loan Type |
|---|---|---|---|
| Open | $1,748,000 | New Conventional | |
| Previous Owner | $508,000 | New Conventional | |
| Previous Owner | $200,000 | Credit Line Revolving | |
| Previous Owner | $510,000 | New Conventional | |
| Previous Owner | $720,000 | New Conventional | |
| Previous Owner | $720,000 | New Conventional | |
| Previous Owner | $926,000 | Adjustable Rate Mortgage/ARM | |
| Previous Owner | $100,000 | Credit Line Revolving | |
| Previous Owner | $1,000,000 | VA | |
| Previous Owner | $908,000 | Construction | |
| Previous Owner | $95,000 | Purchase Money Mortgage | |
| Previous Owner | $89,625 | No Value Available |
Property History
| Date | Event | Price | Change | Sq Ft Price |
|---|---|---|---|---|
| 08/01/2018 08/01/18 | Sold | $1,052,000 | -4.2% | $318 / Sq Ft |
| 07/03/2018 07/03/18 | Pending | -- | -- | -- |
| 04/26/2018 04/26/18 | For Sale | $1,098,500 | +9.9% | $332 / Sq Ft |
| 01/13/2016 01/13/16 | Sold | $1,000,000 | +0.2% | $302 / Sq Ft |
| 11/27/2015 11/27/15 | Pending | -- | -- | -- |
| 10/16/2015 10/16/15 | Price Changed | $998,000 | -5.0% | $302 / Sq Ft |
| 09/19/2015 09/19/15 | Price Changed | $1,049,999 | -4.5% | $317 / Sq Ft |
| 06/24/2015 06/24/15 | For Sale | $1,100,000 | -- | $333 / Sq Ft |
Tax History Compared to Growth
Tax History
| Year | Tax Paid | Tax Assessment Tax Assessment Total Assessment is a certain percentage of the fair market value that is determined by local assessors to be the total taxable value of land and additions on the property. | Land | Improvement |
|---|---|---|---|---|
| 2025 | $24,239 | $2,318,739 | $424,483 | $1,894,256 |
| 2024 | $24,239 | $2,273,274 | $416,160 | $1,857,114 |
| 2023 | $24,005 | $2,228,700 | $408,000 | $1,820,700 |
| 2022 | $13,930 | $1,287,694 | $321,923 | $965,771 |
| 2021 | $13,776 | $1,262,445 | $315,611 | $946,834 |
| 2020 | $13,785 | $1,249,500 | $312,375 | $937,125 |
| 2019 | $13,411 | $1,225,000 | $306,250 | $918,750 |
| 2018 | $11,467 | $1,050,100 | $183,800 | $866,300 |
| 2017 | $10,938 | $1,000,000 | $175,000 | $825,000 |
| 2016 | $10,438 | $954,000 | $159,000 | $795,000 |
| 2015 | $10,253 | $900,000 | $150,000 | $750,000 |
| 2014 | $9,923 | $900,000 | $150,000 | $750,000 |
Agents Affiliated with this Home
-
Geoff Hamill

Seller's Agent in 2018
Geoff Hamill
WHEELER STEFFEN SOTHEBY'S INT.
(909) 552-9727
28 in this area
263 Total Sales
-
Joseph Porreca

Buyer Co-Listing Agent in 2018
Joseph Porreca
CONCIERGE REALTY GROUP
(909) 784-8889
3 in this area
69 Total Sales
-
Lorinda Johnson

Seller's Agent in 2016
Lorinda Johnson
RE/MAX
(909) 575-4512
1 in this area
5 Total Sales
-
D
Seller Co-Listing Agent in 2016
Darla Johnson
REALTY ONE GROUP WEST
-
SUEELLEN KNAPP

Buyer's Agent in 2016
SUEELLEN KNAPP
KELLER WILLIAMS REALTY
(909) 214-9009
116 Total Sales
Map
Source: California Regional Multiple Listing Service (CRMLS)
MLS Number: CV18096932
APN: 0331-521-05
- 275 E 24th St
- 2244 N 1st Ave
- 0 Vista Dr
- 2225 N 1st Ave
- 362 Revere St
- 2485 San Mateo Dr
- 271 Ashbury Ln
- 2525 Jonquil Dr
- 211 Deborah Ct
- 2421 Cliff Rd
- 2509 Euclid Crescent E
- 880 E 24th St
- 2335 N San Antonio Ave
- 2565 Cliff Rd
- 895 W 23rd St
- 859 Cypress Dr
- 2304 Rosedale Curve
- 0 E 26th St
- 2112 N Vallejo Way
- 475 W 26th St
