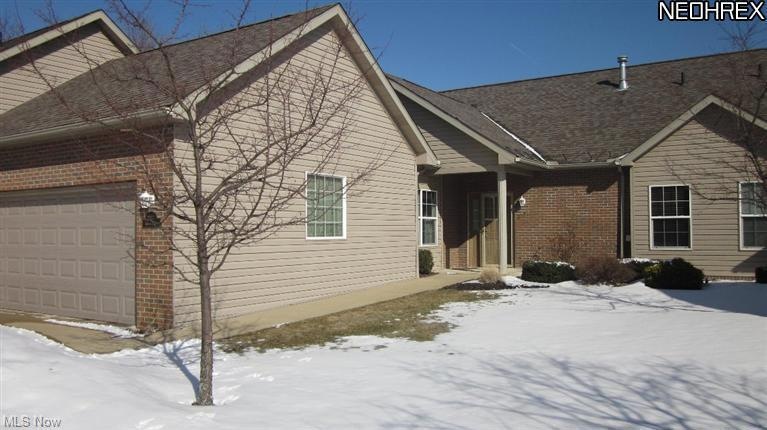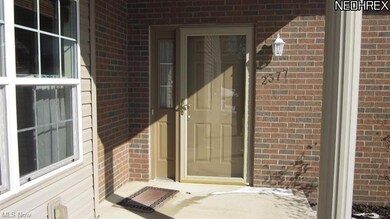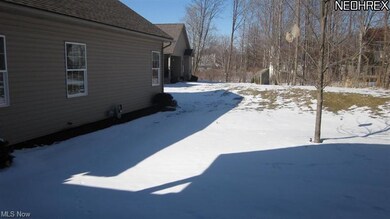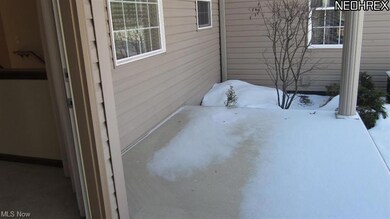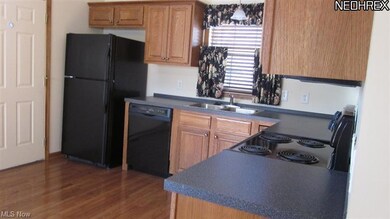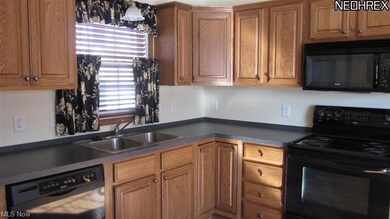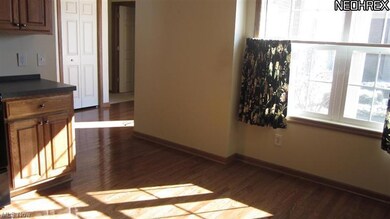
Estimated Value: $283,875 - $329,000
Highlights
- View of Trees or Woods
- 1 Fireplace
- Porch
- Wooded Lot
- Cul-De-Sac
- 2 Car Attached Garage
About This Home
As of May 2014This unit has one of the best sites in the development. Great views of the wooded common area from the living & dining rooms and the covered porch. Very private and serene. The original owner took loving care of this ranch unit. An open floor plan features vaulted ceilings and ample room for your entertaining. Eat-in kitchen AND formal dining room. Kitchen appliances remain. Living room has a gas fireplace and views out onto the wooded common area. Master bedroom features 2 closets and private bath with a large vanity and shower. Lower level is partially finished with a half bath on this level.
Last Agent to Sell the Property
Barbara Oakes
Deleted Agent License #2002013998 Listed on: 03/01/2014
Last Buyer's Agent
Gail Royster
Deleted Agent License #231815
Home Details
Home Type
- Single Family
Est. Annual Taxes
- $3,250
Year Built
- Built in 2003
Lot Details
- 3,036 Sq Ft Lot
- Lot Dimensions are 9999x9999
- Cul-De-Sac
- North Facing Home
- Wooded Lot
HOA Fees
- $159 Monthly HOA Fees
Home Design
- Cluster Home
- Brick Exterior Construction
- Asphalt Roof
- Vinyl Construction Material
Interior Spaces
- 2,264 Sq Ft Home
- 1-Story Property
- 1 Fireplace
- Views of Woods
- Fire and Smoke Detector
Kitchen
- Built-In Oven
- Range
- Microwave
- Dishwasher
- Disposal
Bedrooms and Bathrooms
- 3 Bedrooms
Laundry
- Dryer
- Washer
Partially Finished Basement
- Basement Fills Entire Space Under The House
- Sump Pump
Parking
- 2 Car Attached Garage
- Garage Door Opener
Outdoor Features
- Porch
Utilities
- Central Air
- Heating System Uses Gas
Community Details
- Association fees include insurance, exterior building, property management, reserve fund, snow removal, trash removal
- Kayana Crossings Community
Listing and Financial Details
- Assessor Parcel Number 5618631
Ownership History
Purchase Details
Purchase Details
Home Financials for this Owner
Home Financials are based on the most recent Mortgage that was taken out on this home.Purchase Details
Purchase Details
Similar Homes in the area
Home Values in the Area
Average Home Value in this Area
Purchase History
| Date | Buyer | Sale Price | Title Company |
|---|---|---|---|
| Sheatzley Sheryl J | -- | Attorney | |
| Sheatzley Sheryl | $176,000 | None Available | |
| Scott James R | $168,326 | Village Title Agency |
Mortgage History
| Date | Status | Borrower | Loan Amount |
|---|---|---|---|
| Open | Sheatzley Sheryl | $115,910 | |
| Closed | Sheatzley Sheryl | $50,000 | |
| Closed | Sheatzley Sheryl | $136,000 |
Property History
| Date | Event | Price | Change | Sq Ft Price |
|---|---|---|---|---|
| 05/16/2014 05/16/14 | Sold | $171,000 | -2.3% | $76 / Sq Ft |
| 03/16/2014 03/16/14 | Pending | -- | -- | -- |
| 03/01/2014 03/01/14 | For Sale | $175,000 | -- | $77 / Sq Ft |
Tax History Compared to Growth
Tax History
| Year | Tax Paid | Tax Assessment Tax Assessment Total Assessment is a certain percentage of the fair market value that is determined by local assessors to be the total taxable value of land and additions on the property. | Land | Improvement |
|---|---|---|---|---|
| 2025 | $4,653 | $82,467 | $16,401 | $66,066 |
| 2024 | $4,653 | $82,467 | $16,401 | $66,066 |
| 2023 | $4,653 | $82,467 | $16,401 | $66,066 |
| 2022 | $4,185 | $65,451 | $13,017 | $52,434 |
| 2021 | $3,747 | $65,451 | $13,017 | $52,434 |
| 2020 | $3,683 | $65,450 | $13,020 | $52,430 |
| 2019 | $3,566 | $59,210 | $13,020 | $46,190 |
| 2018 | $3,508 | $59,210 | $13,020 | $46,190 |
| 2017 | $3,606 | $59,210 | $13,020 | $46,190 |
| 2016 | $3,712 | $59,210 | $13,020 | $46,190 |
| 2015 | $3,606 | $59,210 | $13,020 | $46,190 |
| 2014 | $3,711 | $59,210 | $13,020 | $46,190 |
| 2013 | $2,728 | $53,550 | $13,020 | $40,530 |
Agents Affiliated with this Home
-

Seller's Agent in 2014
Barbara Oakes
Deleted Agent
-

Buyer's Agent in 2014
Gail Royster
Deleted Agent
(330) 608-4647
3 in this area
59 Total Sales
Map
Source: MLS Now
MLS Number: 3479958
APN: 56-18631
- 0 Stow Rd Unit 5102979
- 2426 Wrens Dr S Unit 2C
- 2523 Sherwood Dr
- 4710 Hilary Cir
- 4803 Heights Dr
- 2568 Celia Dr
- 4913 Independence Cir Unit C
- 4697 Maple Spur Dr Unit 4701
- 4406 Forest Lake Ct
- 4750 Somerset Dr
- 4591 Fishcreek Rd
- 4134 Forest Heights Rd
- 4233 N Gilwood Dr
- 5027 Lake Breeze Landing
- 1877 Clearbrook Dr
- 4285 Baird Rd
- 1954 Baker Ln
- 4469 Kenneth Trail
- 5015 Portland Cove
- 4091 Burton Dr
- 2377 Kalyn Place Unit 2377
- 2381 Kalyn Place Unit 2381
- 2373 Kalyn Place Unit 2373
- 2385 Kalyn Place Unit 2385
- 2393 Becky Cir
- 2389 Becky Cir
- 2369 Kalyn Place Unit 2369
- 2360 Kalyn Place Unit 2360
- 2365 Kalyn Place Unit 2365
- 2372 Kalyn Place Unit 2372
- 2361 Kalyn Place Unit 2361
- 2401 Becky Cir
- 2357 Kalyn Place
- 2364 Kalyn Place
- 2368 Kalyn Place
- 2440 Port Charles Dr
- 2444 Port Charles Dr
- 2436 Port Charles Dr
- 2380 Becky Cir Unit 2380
- 2384 Becky Cir Unit 2384
