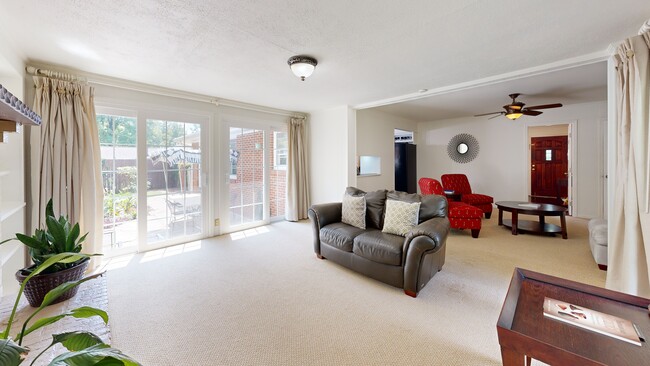
$178,900
- 2 Beds
- 2.5 Baths
- 1,176 Sq Ft
- 2391 Cove Rd
- Lithonia, GA
Beautifully Renovated Townhome — No Rental Restrictions! Stylish and move-in-ready townhome, perfectly located near Stonecrest Mall. Whether you’re looking for your next home or a smart investment, this property checks all the boxes!Features you’ll love: Fresh new paint throughout, featuring a mix of luxury vinyl plank (LVP), plush carpet, and elegant tile flooring. The stunning kitchen
Karen & Psynaha Hall Keller Wms Re Atl Midtown





