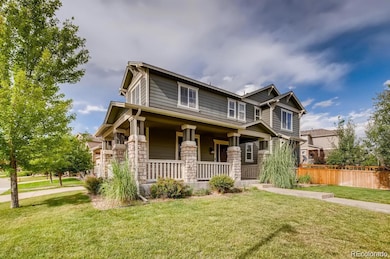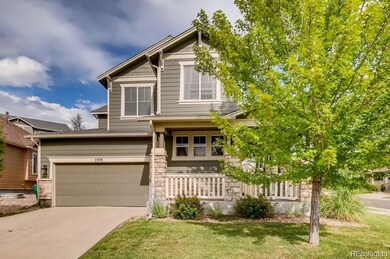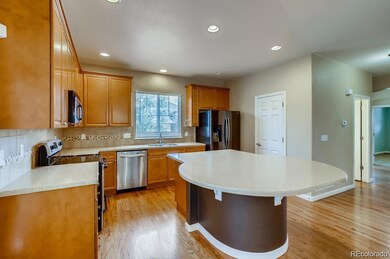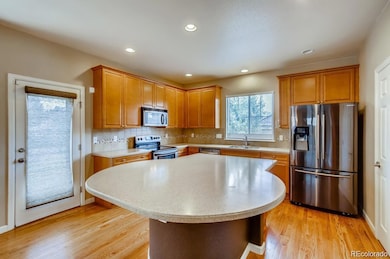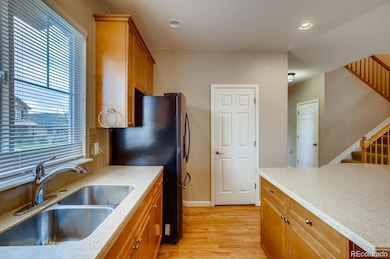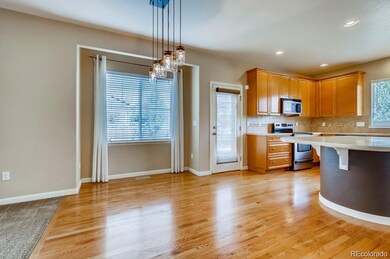2378 Grasshopper Ct Castle Rock, CO 80109
The Meadows NeighborhoodHighlights
- Clubhouse
- Traditional Architecture
- Community Pool
- Soaring Hawk Elementary School Rated A-
- 1 Fireplace
- Home Office
About This Home
Impeccable, spacious, majestic views- this updated two-story home will captivate your heart! Open & bright, this home sparkles with spotless Oak hardwood floors & endless Colorado sunlight. Functional kitchen featuring center island with extra storage & seating, 42-inch cabinets, stainless steel appliances, pantry, eat-in, & access to the backyard. The family room opens to the kitchen featuring a gas-burning fireplace. Head upstairs to the luxurious master suite with large windows and sitting area. Spa-like 5-piece en-suite features a free-standing tub, dual sinks, & a massive boutique walk-in closet. Two additional bedrooms with mountain views & a full bathroom complete the upper level. The fun continues down in the basement, where you'll find rec room (can be used as 4th bedroom) with extra space, lots of light, and a 3/4 bath. Outdoor enjoyment is yours in the fenced-in backyard. Barbecues will be a blast on the patio. Please Note: 1. A prospective tenant has the right to provide to the landlord a portable tenant screening report, as defined in section 38-12-902(2.5), Colorado Revised Statutes; and 2. If a prospective tenant provides the landlord with a portable tenant screening report, the landlord is prohibited from: Charging the prospective tenant a rental application fee; or Charging the prospective tenant a fee for the landlord to access or use the portable tenant screening report.
Last Listed By
Secretary of Estates Brokerage Email: kate@secretaryofestates.com,303-660-8888 License #100057445 Listed on: 05/27/2025
Home Details
Home Type
- Single Family
Est. Annual Taxes
- $4,778
Year Built
- Built in 2007
Parking
- 2 Car Attached Garage
Home Design
- Traditional Architecture
Interior Spaces
- 2-Story Property
- 1 Fireplace
- Living Room
- Home Office
Kitchen
- Oven
- Dishwasher
- Disposal
Bedrooms and Bathrooms
- 4 Bedrooms
Laundry
- Laundry in unit
- Dryer
- Washer
Basement
- Partial Basement
- Bedroom in Basement
- 1 Bedroom in Basement
Schools
- Soaring Hawk Elementary School
- Castle Rock Middle School
- Castle View High School
Additional Features
- Patio
- Front and Back Yard Sprinklers
- Forced Air Heating and Cooling System
Listing and Financial Details
- Property Available on 7/1/25
- 12 Month Lease Term
Community Details
Recreation
- Community Playground
- Community Pool
- Trails
Pet Policy
- Dogs and Cats Allowed
Additional Features
- The Meadows Subdivision
- Clubhouse
Map
Source: REcolorado®
MLS Number: 5056031
APN: 2505-052-02-027
- 5010 Persimmon Ln
- 2880 Breezy Ln
- 5199 Persimmon Ln
- 2980 Craig Ct
- 3041 Starling Ct
- 3048 Starling Ct
- 2115 Coach House Loop
- 3266 Coyote Hills Way
- 1815 Avery Way
- 2736 Poplar Grove Place
- 2320 Morningview Ln
- 2410 Morningview Ln
- 2389 Quartz St
- 3928 Miners Candle Dr
- 2508 Coach House Loop
- 4214 Kestrel Place
- 4385 Oakes Mill Ct
- 3534 Running Deer Dr
- 3389 Willowrun Dr
- 1665 Avery Way

