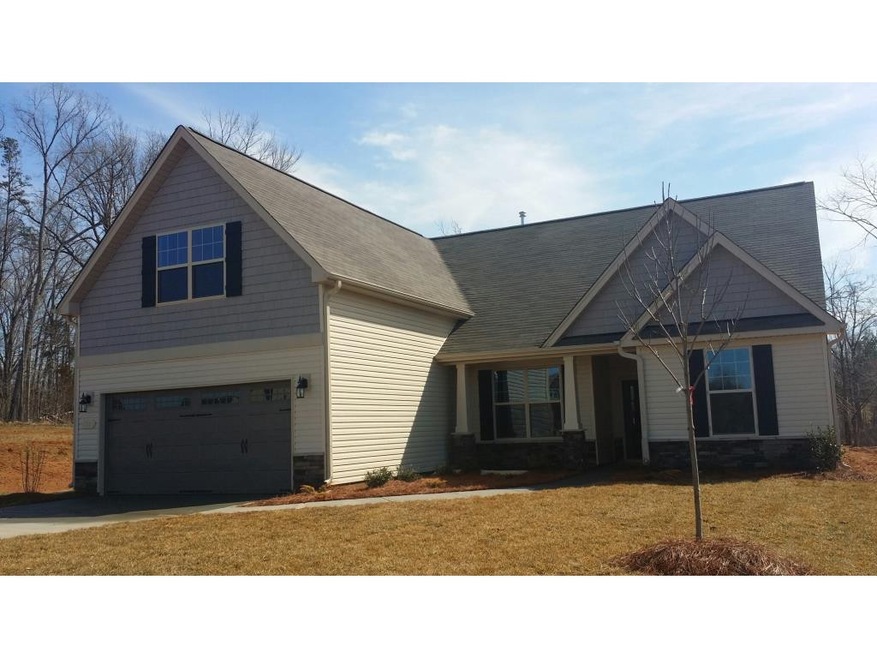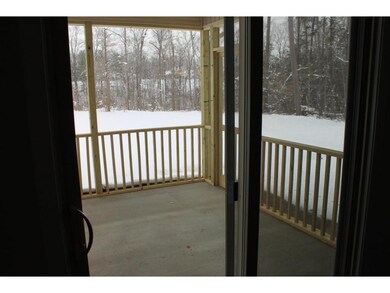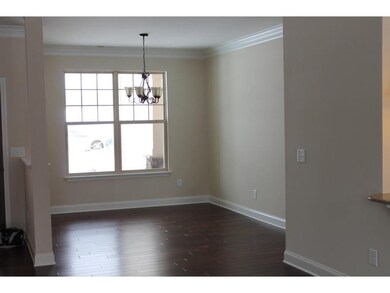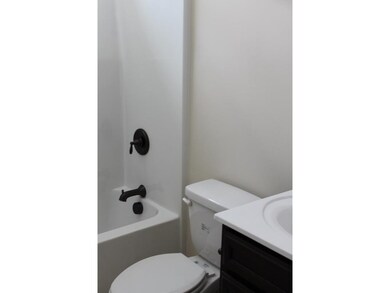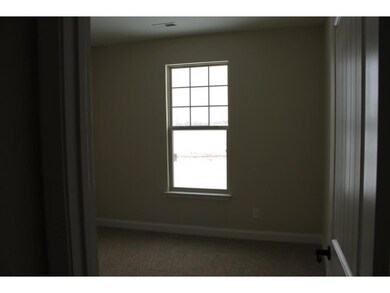
2379 Longshadow Dr Graham, NC 27253
Swepsonville NeighborhoodEstimated Value: $372,000 - $403,000
Highlights
- Cathedral Ceiling
- Attic
- Screened Porch
- Wood Flooring
- Granite Countertops
- Attached Garage
About This Home
As of February 2015Presale Midland Ii Offers 3Br/2Ba, Extended Master Bedroom & Family Room, Kitchen With Granite, Stainless Steel Appliances & Large Walk-In Pantry. Second Floor Bonus Room & Hardwoods In All Downstairs Common Areas.
Last Agent to Sell the Property
Re/MaxDiamond Realty License #250457 Listed on: 08/23/2014

Home Details
Home Type
- Single Family
Est. Annual Taxes
- $1,990
Year Built
- 2015
Lot Details
- 0.33 Acre Lot
- Landscaped
- Rectangular Lot
Parking
- Attached Garage
Home Design
- Slab Foundation
- Vinyl Siding
Interior Spaces
- 1.5-Story Property
- Cathedral Ceiling
- Screened Porch
- Pull Down Stairs to Attic
Kitchen
- Electric Range
- Dishwasher
- Granite Countertops
- Disposal
Flooring
- Wood
- Carpet
- Ceramic Tile
- Vinyl
Bedrooms and Bathrooms
- 3 Bedrooms
- 2 Full Bathrooms
Outdoor Features
- Patio
Utilities
- Cooling Available
- Forced Air Heating System
- Heating System Uses Gas
- Underground Utilities
- Cable TV Available
Listing and Financial Details
- Home warranty included in the sale of the property
- Assessor Parcel Number 172270
Ownership History
Purchase Details
Home Financials for this Owner
Home Financials are based on the most recent Mortgage that was taken out on this home.Purchase Details
Purchase Details
Home Financials for this Owner
Home Financials are based on the most recent Mortgage that was taken out on this home.Similar Homes in Graham, NC
Home Values in the Area
Average Home Value in this Area
Purchase History
| Date | Buyer | Sale Price | Title Company |
|---|---|---|---|
| Ferri Amanda A | $239,000 | Attorney | |
| Rattray Mary S | -- | None Available | |
| Rattray Richard I | $210,000 | -- |
Mortgage History
| Date | Status | Borrower | Loan Amount |
|---|---|---|---|
| Open | Ferri Amanda Assunta | $227,050 | |
| Closed | Ferri Amanda A | $231,345 | |
| Previous Owner | Rattray Richard I | $207,850 |
Property History
| Date | Event | Price | Change | Sq Ft Price |
|---|---|---|---|---|
| 02/27/2015 02/27/15 | Sold | $210,000 | -3.4% | $99 / Sq Ft |
| 01/28/2015 01/28/15 | Pending | -- | -- | -- |
| 08/23/2014 08/23/14 | For Sale | $217,397 | -- | $102 / Sq Ft |
Tax History Compared to Growth
Tax History
| Year | Tax Paid | Tax Assessment Tax Assessment Total Assessment is a certain percentage of the fair market value that is determined by local assessors to be the total taxable value of land and additions on the property. | Land | Improvement |
|---|---|---|---|---|
| 2024 | $1,990 | $376,150 | $55,000 | $321,150 |
| 2023 | $1,841 | $376,150 | $55,000 | $321,150 |
| 2022 | $1,512 | $205,345 | $27,000 | $178,345 |
| 2021 | $1,532 | $205,345 | $27,000 | $178,345 |
| 2020 | $1,553 | $205,345 | $27,000 | $178,345 |
| 2019 | $1,561 | $205,345 | $27,000 | $178,345 |
| 2018 | $0 | $205,345 | $27,000 | $178,345 |
| 2017 | $1,369 | $205,345 | $27,000 | $178,345 |
| 2016 | $1,465 | $218,609 | $30,000 | $188,609 |
| 2015 | $618 | $92,749 | $30,000 | $62,749 |
Agents Affiliated with this Home
-
Marlo Countiss

Seller's Agent in 2015
Marlo Countiss
RE/MAX
(336) 269-5292
3 in this area
241 Total Sales
Map
Source: Alamance Multiple Listing Service
MLS Number: 86727
APN: 172270
- 1949 Malvina Ct
- 1941 Malvina Ct
- 1937 Malvina Ct
- 1962 Malvina Ct
- 1958 Malvina Ct
- 1966 Malvina Ct
- 1954 Malvina Ct
- 1950 Malvina Ct
- 1982 Malvina Ct
- 1946 Malvina Ct
- 1978 Malvina Ct
- 1942 Malvina Ct
- 1938 Malvina Ct
- 1934 Malvina Ct
- 1930 Malvina Ct
- 1926 Malvina Ct
- 1917 Malvina Ct
- 1922 Malvina Ct
- 1913 Malvina Ct
- 1918 Malvina Ct
- 2379 Longshadow Dr
- 2351 Longshadow Dr
- 2423 Longshadow Dr
- 2335 Longshadow Dr
- 2414 Longshadow Dr
- 2348 Longshadow Dr
- 2437 Longshadow Dr
- 2330 Longshadow Dr
- 2329 Longshadow Dr
- 2440 Longshadow Dr
- 2445 Longshadow Dr
- 2323 Longshadow Dr
- 2324 Longshadow Dr
- 2126 Capstone Dr
- 2452 Longshadow Dr
- 2120 Capstone Dr
- 2453 Longshadow Dr
- 2136 Capstone Dr
- 2106 Capstone Dr
- 2462 Longshadow Dr
