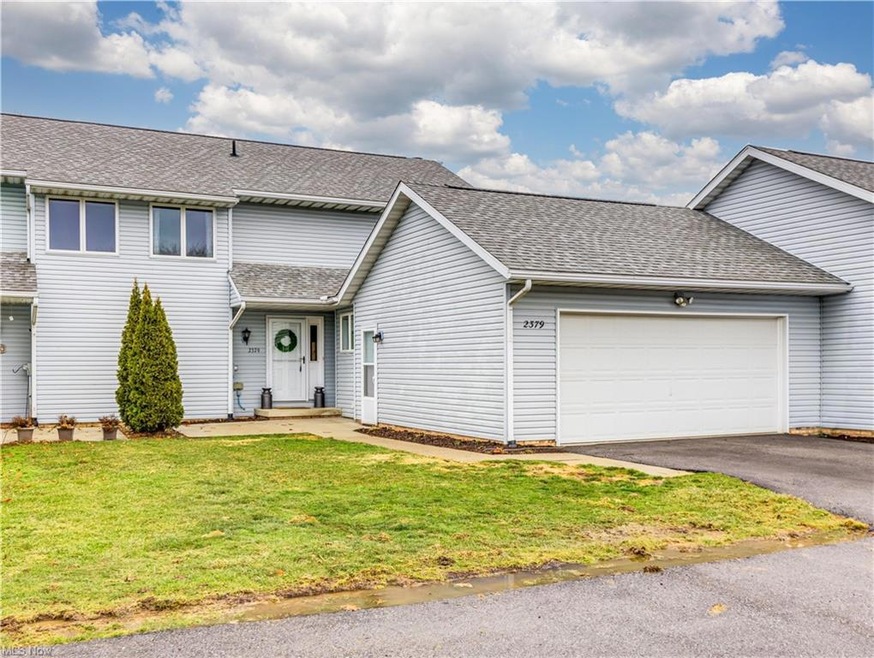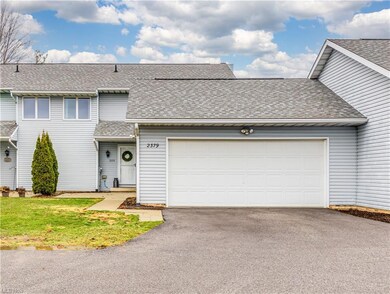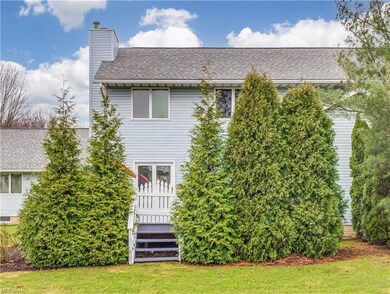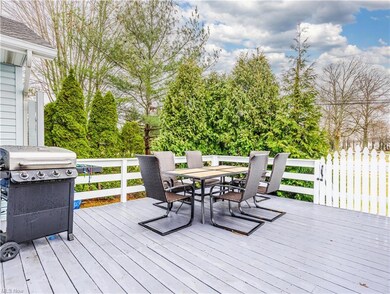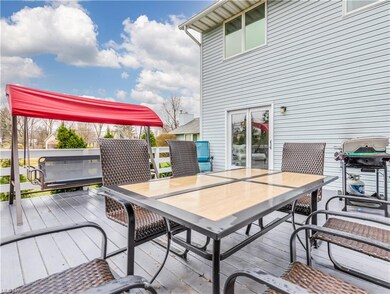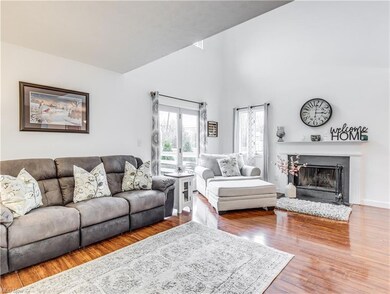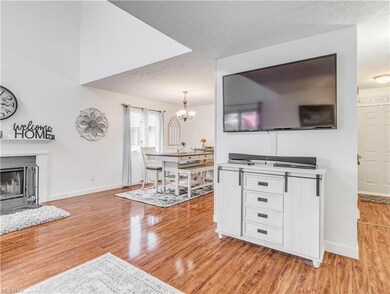
Estimated Value: $233,000 - $263,000
Highlights
- Colonial Architecture
- 1 Fireplace
- Forced Air Heating and Cooling System
- Deck
- 2 Car Attached Garage
- Humidifier
About This Home
As of May 2022Move right into this 3 bedroom, 3 full bath condo. Beautifully done with Gorgeous kitchen, dining room and Great Room with Fireplace. Many Updates include carpet, laminate flooring, beautiful bathrooms. Large deck off the living room. The Master Bedroom has a walk-in shower. There is a 1st floor bedroom and full bath on the 1st level. Lots of storage with a full basement which has been partially finished. The furnace is 2019 and A/C is 2020. Sump pump is 2021...dates are approximate.
Last Agent to Sell the Property
Berkshire Hathaway HomeServices Simon & Salhany Realty License #320795 Listed on: 03/10/2022

Property Details
Home Type
- Condominium
Est. Annual Taxes
- $2,701
Year Built
- Built in 1991
Lot Details
- 1,420
HOA Fees
- $325 Monthly HOA Fees
Home Design
- Colonial Architecture
- Asphalt Roof
Interior Spaces
- 1,419 Sq Ft Home
- 2-Story Property
- 1 Fireplace
Kitchen
- Range
- Microwave
- Dishwasher
- Disposal
Bedrooms and Bathrooms
- 3 Bedrooms | 1 Main Level Bedroom
Laundry
- Laundry in unit
- Dryer
- Washer
Finished Basement
- Partial Basement
- Sump Pump
Home Security
Parking
- 2 Car Attached Garage
- Garage Drain
- Garage Door Opener
Outdoor Features
- Deck
Utilities
- Forced Air Heating and Cooling System
- Humidifier
- Heating System Uses Gas
Listing and Financial Details
- Assessor Parcel Number 5614101
Community Details
Overview
- Association fees include insurance, exterior building, landscaping, property management, recreation, reserve fund, snow removal, trash removal
- Wrens Cross Ph Iii Community
Pet Policy
- Pets Allowed
Security
- Fire and Smoke Detector
Ownership History
Purchase Details
Home Financials for this Owner
Home Financials are based on the most recent Mortgage that was taken out on this home.Purchase Details
Home Financials for this Owner
Home Financials are based on the most recent Mortgage that was taken out on this home.Purchase Details
Home Financials for this Owner
Home Financials are based on the most recent Mortgage that was taken out on this home.Purchase Details
Purchase Details
Purchase Details
Similar Homes in Stow, OH
Home Values in the Area
Average Home Value in this Area
Purchase History
| Date | Buyer | Sale Price | Title Company |
|---|---|---|---|
| Sanders Leroy | $215,000 | American Title | |
| Moore Mark B | $88,000 | None Available | |
| Kovitch Joel S | $89,000 | Attorney | |
| Household Realty Corp | $100,000 | Attorney | |
| Pryer Samuel A | -- | None Available | |
| Leggette Tamara | -- | -- |
Mortgage History
| Date | Status | Borrower | Loan Amount |
|---|---|---|---|
| Open | Sanders Leroy | $115,000 | |
| Previous Owner | Moore Mark B | $83,600 | |
| Previous Owner | Kovitch Joel S | $81,501 | |
| Previous Owner | Pryer Samuel A | $212,859 | |
| Previous Owner | Pryer Samuel A | $199,702 | |
| Previous Owner | Pryer Samuel A | $10,000 |
Property History
| Date | Event | Price | Change | Sq Ft Price |
|---|---|---|---|---|
| 05/03/2022 05/03/22 | Sold | $215,000 | +10.3% | $152 / Sq Ft |
| 03/15/2022 03/15/22 | Pending | -- | -- | -- |
| 03/10/2022 03/10/22 | For Sale | $194,900 | +121.5% | $137 / Sq Ft |
| 12/07/2012 12/07/12 | Sold | $88,000 | -16.2% | $62 / Sq Ft |
| 10/07/2012 10/07/12 | Pending | -- | -- | -- |
| 06/26/2012 06/26/12 | For Sale | $105,000 | -- | $74 / Sq Ft |
Tax History Compared to Growth
Tax History
| Year | Tax Paid | Tax Assessment Tax Assessment Total Assessment is a certain percentage of the fair market value that is determined by local assessors to be the total taxable value of land and additions on the property. | Land | Improvement |
|---|---|---|---|---|
| 2025 | $4,045 | $71,544 | $7,770 | $63,774 |
| 2024 | $4,045 | $71,544 | $7,770 | $63,774 |
| 2023 | $4,045 | $71,544 | $7,770 | $63,774 |
| 2022 | $3,409 | $53,130 | $5,754 | $47,376 |
| 2021 | $2,701 | $46,844 | $5,089 | $41,755 |
| 2020 | $2,655 | $46,850 | $5,090 | $41,760 |
| 2019 | $2,276 | $37,400 | $4,530 | $32,870 |
| 2018 | $2,239 | $37,400 | $4,530 | $32,870 |
| 2017 | $2,583 | $37,400 | $4,530 | $32,870 |
| 2016 | $2,658 | $42,110 | $5,040 | $37,070 |
| 2015 | $2,583 | $42,110 | $5,040 | $37,070 |
| 2014 | $2,586 | $42,110 | $5,040 | $37,070 |
| 2013 | $2,634 | $43,200 | $5,040 | $38,160 |
Agents Affiliated with this Home
-
Leslee Salhany

Seller's Agent in 2022
Leslee Salhany
Berkshire Hathaway HomeServices Simon & Salhany Realty
(330) 958-1220
65 in this area
314 Total Sales
-
Janet Kerman

Buyer's Agent in 2022
Janet Kerman
HomeSmart Real Estate Momentum LLC
(440) 413-9619
2 in this area
47 Total Sales
-
J
Seller's Agent in 2012
Joel Kovitch
Deleted Agent
Map
Source: MLS Now
MLS Number: 4354684
APN: 56-14101
- 0 Stow Rd Unit 5102979
- 4803 Heights Dr
- 2426 Wrens Dr S Unit 2C
- 2523 Sherwood Dr
- 2568 Celia Dr
- 4794 Somerset Dr
- 2280 Becket Cir
- 4697 Maple Spur Dr Unit 4701
- 4416 Foresthill Rd
- 4134 Forest Heights Rd
- 4591 Fishcreek Rd
- 5027 Lake Breeze Landing
- 1877 Clearbrook Dr
- 4233 N Gilwood Dr
- 1954 Baker Ln
- 5015 Portland Cove
- 4285 Baird Rd
- 5362 Park Vista Ct
- V/L Norton Rd
- 1632 Cypress Ct
- 2391 Port Williams Dr
- 2389 Port Williams Dr Unit 2389
- 2387 Port Williams Dr
- 2385 Port Williams Dr Unit 2385
- 2381 Port Williams Dr
- 2379 Port Williams Dr Unit 2379
- 2377 Port Williams Dr Unit 2377
- 2380 Port Williams Dr Unit 2380
- 2378 Port Williams Dr Unit 2378
- 2376 Port Williams Dr
- 2374 Port Williams Dr
- 2390 Port Williams Dr
- 2388 Port Williams Dr Unit 2388
- 2386 Port Williams Dr
- 2384 Port Williams Dr
- 2435 Port Charles Dr
- 2441 Port Charles Dr
- 2394 Call Rd Unit B
- 2436 Port Charles Dr
- 2445 Port Charles Dr Unit 2445
