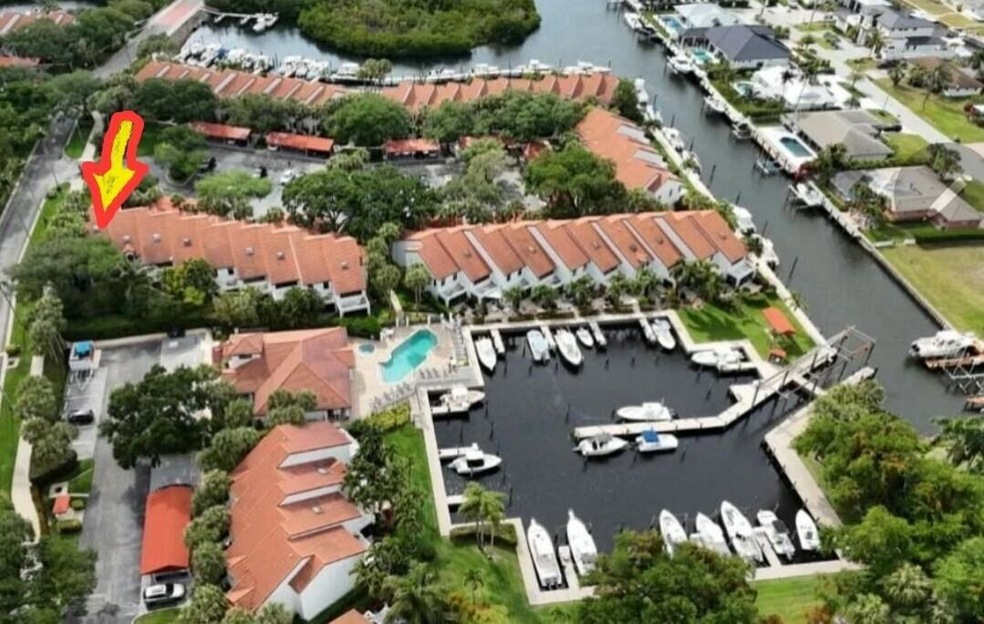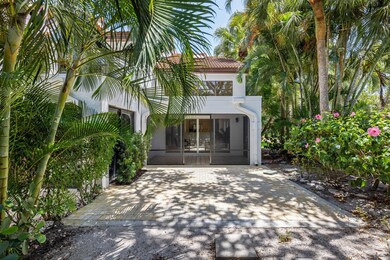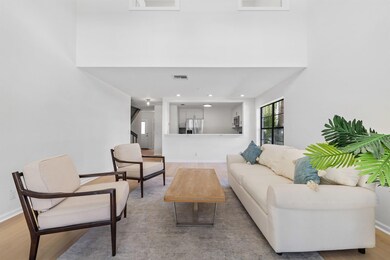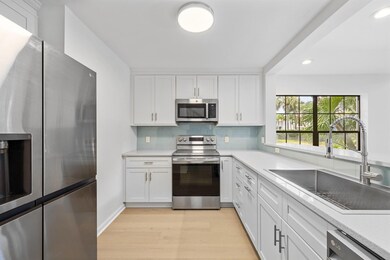
2379 Treasure Isle Dr Unit A21 West Palm Beach, FL 33410
Frenchman's Creek NeighborhoodEstimated payment $4,649/month
Highlights
- Property has ocean access
- Gated Community
- Clubhouse
- William T. Dwyer High School Rated A-
- Waterfront
- Vaulted Ceiling
About This Home
Welcome to 2379 Treasure Isle Dr #21, renovated gem nestled in a gated community. This charming residence features two spacious bedrooms, two bathrooms, and a bonus room that could either be a third bedroom or the perfect office. Step inside to discover a thoughtfully updated interior, boasting contemporary finishes and an open floor plan that seamlessly connects the living, dining, and kitchen areas. The newly remodeled kitchen is a chef's delight, equipped with sleek countertops, stainless steel appliances, and ample cabinetry. Enjoy the serene surroundings of mature landscaping as you explore the community's walking paths, or go to the community pool. The lush greenery and well-maintained grounds provide a great environment for outdoor activities and leisurely strolls.
Townhouse Details
Home Type
- Townhome
Est. Annual Taxes
- $8,556
Year Built
- Built in 1988
Lot Details
- Waterfront
- Sprinkler System
HOA Fees
- $969 Monthly HOA Fees
Interior Spaces
- 1,400 Sq Ft Home
- 2-Story Property
- Built-In Features
- Vaulted Ceiling
- Ceiling Fan
- Entrance Foyer
- Combination Dining and Living Room
- Den
- Tile Flooring
- Garden Views
- Security Gate
- Washer and Dryer
Kitchen
- Electric Range
- Microwave
- Ice Maker
- Dishwasher
- Disposal
Bedrooms and Bathrooms
- 2 Bedrooms
- 2 Full Bathrooms
Parking
- Detached Garage
- Assigned Parking
Outdoor Features
- Property has ocean access
- No Fixed Bridges
- Patio
Utilities
- Central Heating and Cooling System
- Electric Water Heater
- Cable TV Available
Listing and Financial Details
- Assessor Parcel Number 00434129110010210
Community Details
Overview
- Association fees include common areas, insurance, ground maintenance, parking, pest control, pool(s), roof
- Mariners Cove 1 Subdivision
Amenities
- Clubhouse
Recreation
- Community Pool
- Community Spa
- Park
- Trails
Pet Policy
- Pets Allowed
Security
- Gated Community
- Fire and Smoke Detector
- Fire Sprinkler System
Map
Home Values in the Area
Average Home Value in this Area
Tax History
| Year | Tax Paid | Tax Assessment Tax Assessment Total Assessment is a certain percentage of the fair market value that is determined by local assessors to be the total taxable value of land and additions on the property. | Land | Improvement |
|---|---|---|---|---|
| 2024 | $8,395 | $537,686 | -- | -- |
| 2023 | $8,556 | $543,771 | $0 | $0 |
| 2022 | $6,903 | $393,271 | $0 | $0 |
| 2021 | $2,637 | $178,145 | $0 | $0 |
| 2020 | $2,615 | $175,685 | $0 | $0 |
| 2019 | $2,579 | $171,735 | $0 | $0 |
| 2018 | $2,426 | $168,533 | $0 | $0 |
| 2017 | $2,383 | $165,067 | $0 | $0 |
| 2016 | $1,193 | $161,672 | $0 | $0 |
| 2015 | $2,444 | $160,548 | $0 | $0 |
| 2014 | $2,446 | $159,274 | $0 | $0 |
Property History
| Date | Event | Price | Change | Sq Ft Price |
|---|---|---|---|---|
| 05/27/2025 05/27/25 | Rented | $3,500 | 0.0% | -- |
| 05/19/2025 05/19/25 | Under Contract | -- | -- | -- |
| 05/19/2025 05/19/25 | Pending | -- | -- | -- |
| 04/15/2025 04/15/25 | For Rent | $3,500 | 0.0% | -- |
| 03/28/2025 03/28/25 | Price Changed | $559,000 | -6.8% | $399 / Sq Ft |
| 02/13/2025 02/13/25 | Price Changed | $599,900 | -4.6% | $429 / Sq Ft |
| 11/12/2024 11/12/24 | Price Changed | $629,000 | -6.7% | $449 / Sq Ft |
| 09/09/2024 09/09/24 | For Sale | $674,000 | +3.7% | $481 / Sq Ft |
| 04/29/2024 04/29/24 | Sold | $650,000 | -18.7% | $464 / Sq Ft |
| 03/19/2024 03/19/24 | Pending | -- | -- | -- |
| 03/11/2024 03/11/24 | Price Changed | $799,900 | -3.0% | $571 / Sq Ft |
| 03/07/2024 03/07/24 | Price Changed | $824,900 | -2.9% | $589 / Sq Ft |
| 03/04/2024 03/04/24 | Price Changed | $849,900 | -2.9% | $607 / Sq Ft |
| 02/28/2024 02/28/24 | Price Changed | $874,900 | -2.7% | $625 / Sq Ft |
| 02/08/2024 02/08/24 | For Sale | $899,000 | -- | $642 / Sq Ft |
Purchase History
| Date | Type | Sale Price | Title Company |
|---|---|---|---|
| Warranty Deed | $650,000 | Sunfish Title | |
| Warranty Deed | -- | Sunfish Title | |
| Interfamily Deed Transfer | -- | Attorney | |
| Warranty Deed | $155,000 | -- | |
| Warranty Deed | $120,000 | -- |
Mortgage History
| Date | Status | Loan Amount | Loan Type |
|---|---|---|---|
| Previous Owner | $122,000 | Adjustable Rate Mortgage/ARM | |
| Previous Owner | $130,000 | Unknown | |
| Previous Owner | $124,000 | New Conventional | |
| Previous Owner | $96,000 | No Value Available |
Similar Homes in the area
Source: BeachesMLS
MLS Number: R11019240
APN: 00-43-41-29-11-001-0210
- 2399 Treasure Isle Dr Unit A17
- 2359 Treasure Isle Dr Unit A35
- 2319 Treasure Isle Dr Unit A50
- 2400 Edward Rd
- 2439 Treasure Isle Dr Unit 3
- 2300 Treasure Isle Dr #76 Dock#65 Unit A76
- 2280 Treasure Isle Dr Unit A84 + Dock 61
- 2267 Windsor Rd
- 2518 La Lique Cir
- 13461 Treasure Cove Cir
- 13791 Baycliff Dr
- 13024 Coastal Cir
- 13481 Treasure Cove Cir
- 2415 Casas de Marbella Dr
- 13102 Flamingo Terrace
- 13209 Rolling Green Rd
- 13815 Baycliff Dr
- 13058 Flamingo Terrace
- 13210 Crisa Dr
- 13519 Treasure Cove Cir






