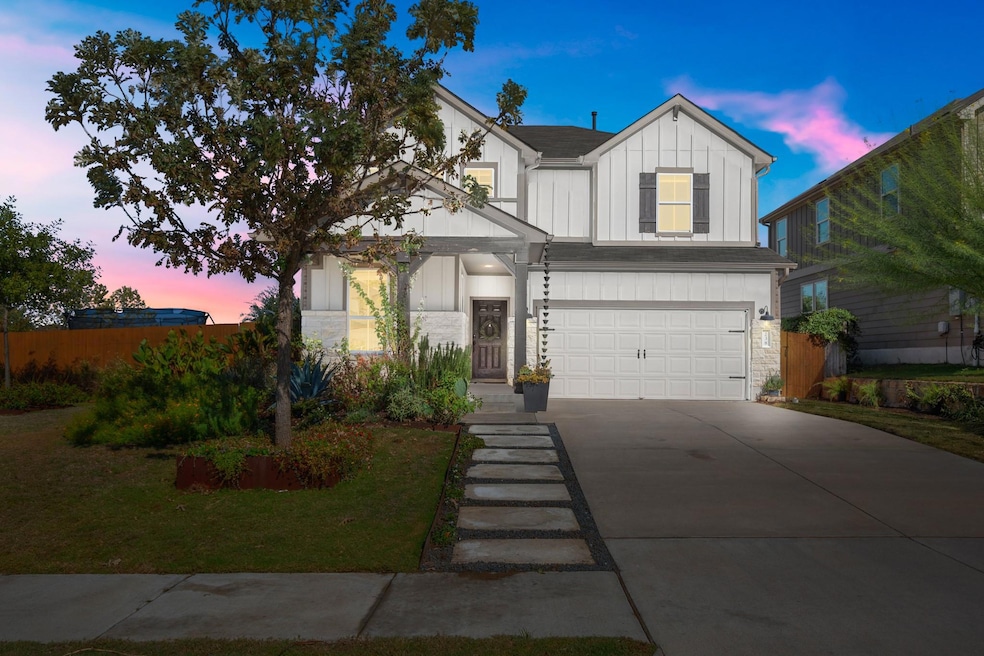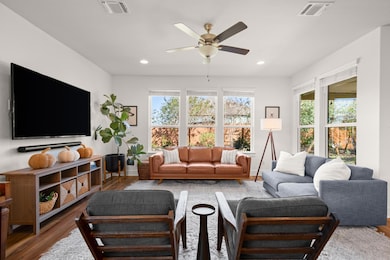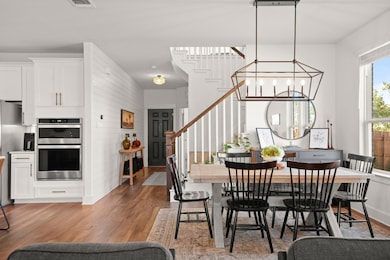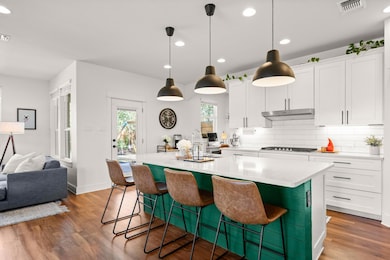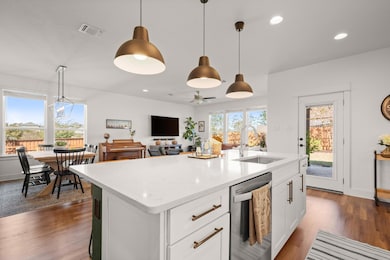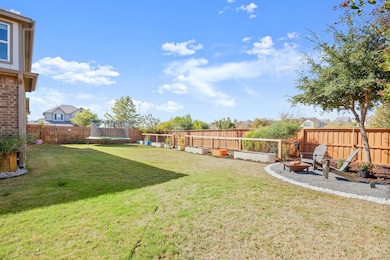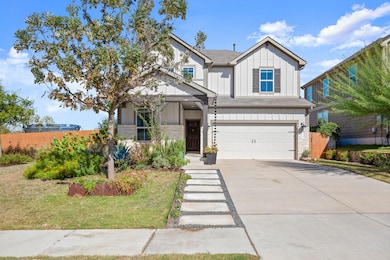238 Big Leaf Dr Buda, TX 78610
Sunfield NeighborhoodEstimated payment $3,272/month
Highlights
- Fishing
- Eat-In Gourmet Kitchen
- Open Floorplan
- Moe and Gene Johnson High School Rated A-
- View of Trees or Woods
- Community Lake
About This Home
Welcome to 238 Big Leaf Dr, the home that proves you really can have South Austin cool, Hill Country nature, and everyday affordability in one beautiful package. This four bedroom, three bathroom home offers 2,329 square feet of bright, modern living with the kind of designer finishes and lifestyle perks you usually find much closer to downtown, but without the downtown price tag.
Inside, the energy is instant. Clean white walls, warm wood floors, and sunlight pouring through oversized windows create a space that feels open, inviting, and unmistakably Austin. The kitchen is pure style, anchored by a bold emerald island, quartz counters, white shaker cabinetry, and matte black accents that give the room its confident personality.
The primary suite overlooks the greenbelt and pond, offering peaceful views and privacy. The loft brings classic Austin comfort with room for movie marathons, gaming nights, or a cozy reading retreat.
But this is where 238 Big Leaf Dr becomes something special. The property features twenty nine trees, native landscaping, and raised garden beds that create your own mini urban homestead. Pick peaches, apples, pears, herbs, and asparagus that returns each spring. Watch monarch butterflies drift through the wildflowers, listen to honey bees in the garden, and enjoy the wildlife that visits from the nearby pond. Evenings bring glowing sunsets across the neighborhood, and the front yard becomes the perfect spot for community and city firework shows.
Sunfield is one of the most amenity rich neighborhoods south of Austin, offering a lazy river, pools, a splashpad, playgrounds, hike and bike trails, and a laid back community vibe that feels worlds away while keeping you close to South Austin’s food, culture, and creative energy.
Your garden is waiting, the sunsets are ready, and the butterflies are on standby. Tour 238 Big Leaf Dr today.
Listing Agent
Douglas Elliman Real Estate Brokerage Phone: (512) 839-5137 License #0655757 Listed on: 11/14/2025

Co-Listing Agent
Douglas Elliman Real Estate Brokerage Phone: (512) 839-5137 License #0644661
Open House Schedule
-
Saturday, November 22, 20251:00 to 3:00 pm11/22/2025 1:00:00 PM +00:0011/22/2025 3:00:00 PM +00:00Add to Calendar
-
Sunday, November 23, 20251:00 to 3:00 pm11/23/2025 1:00:00 PM +00:0011/23/2025 3:00:00 PM +00:00Add to Calendar
Home Details
Home Type
- Single Family
Est. Annual Taxes
- $10,695
Year Built
- Built in 2020
Lot Details
- 9,653 Sq Ft Lot
- Southwest Facing Home
- Private Entrance
- Landscaped
- Native Plants
- Corner Lot
- Gentle Sloping Lot
- Sprinkler System
- Wooded Lot
- Few Trees
- Back Yard Fenced and Front Yard
HOA Fees
- $67 Monthly HOA Fees
Parking
- 2 Car Attached Garage
- Inside Entrance
- Parking Accessed On Kitchen Level
- Lighted Parking
- Front Facing Garage
- Single Garage Door
- Garage Door Opener
Property Views
- Woods
- Park or Greenbelt
- Neighborhood
Home Design
- Slab Foundation
- Frame Construction
- Shingle Roof
- Composition Roof
- Masonry Siding
- Stone Siding
- HardiePlank Type
Interior Spaces
- 2,329 Sq Ft Home
- 2-Story Property
- Open Floorplan
- Built-In Features
- Vaulted Ceiling
- Ceiling Fan
- Recessed Lighting
- Chandelier
- Double Pane Windows
- Multiple Living Areas
- Dining Room
- Storage
- Fire and Smoke Detector
Kitchen
- Eat-In Gourmet Kitchen
- Open to Family Room
- Breakfast Bar
- Built-In Gas Oven
- Built-In Oven
- Gas Cooktop
- Plumbed For Ice Maker
- Dishwasher
- Stainless Steel Appliances
- Kitchen Island
- Granite Countertops
- Quartz Countertops
- Disposal
Flooring
- Carpet
- Tile
- Vinyl
Bedrooms and Bathrooms
- 4 Bedrooms | 1 Main Level Bedroom
- Walk-In Closet
- 3 Full Bathrooms
- Double Vanity
- Soaking Tub
- Separate Shower
Laundry
- Dryer
- Washer
Outdoor Features
- Covered Patio or Porch
- Exterior Lighting
- Rain Gutters
Schools
- Sunfield Elementary School
- Mccormick Middle School
- Johnson High School
Utilities
- Central Heating and Cooling System
- Vented Exhaust Fan
- Underground Utilities
- Natural Gas Connected
- Municipal Utilities District Water
- ENERGY STAR Qualified Water Heater
- High Speed Internet
- Phone Available
- Cable TV Available
Additional Features
- Energy-Efficient Windows
- Suburban Location
Listing and Financial Details
- Assessor Parcel Number 118411000B014002
- Tax Block B
Community Details
Overview
- Association fees include common area maintenance
- Sunfield HOA
- Built by Pulte Homes
- Sunfield Ph Three Sec Two Subdivision
- Community Lake
Amenities
- Sundeck
- Community Barbecue Grill
- Picnic Area
- Common Area
- Door to Door Trash Pickup
- Clubhouse
- Planned Social Activities
- Community Mailbox
Recreation
- Community Playground
- Community Pool
- Fishing
- Park
- Dog Park
- Trails
Security
- Resident Manager or Management On Site
Map
Home Values in the Area
Average Home Value in this Area
Tax History
| Year | Tax Paid | Tax Assessment Tax Assessment Total Assessment is a certain percentage of the fair market value that is determined by local assessors to be the total taxable value of land and additions on the property. | Land | Improvement |
|---|---|---|---|---|
| 2025 | $9,212 | $399,989 | $84,960 | $315,029 |
| 2024 | $9,212 | $388,599 | $84,960 | $315,256 |
| 2023 | $9,223 | $353,272 | $97,000 | $340,800 |
| 2022 | $9,020 | $321,156 | $82,200 | $333,215 |
| 2021 | $8,775 | $291,960 | $50,400 | $241,560 |
| 2020 | $1,515 | $50,400 | $50,400 | $0 |
| 2019 | $1,094 | $35,000 | $35,000 | $0 |
Property History
| Date | Event | Price | List to Sale | Price per Sq Ft |
|---|---|---|---|---|
| 11/14/2025 11/14/25 | For Sale | $439,000 | -- | $188 / Sq Ft |
Purchase History
| Date | Type | Sale Price | Title Company |
|---|---|---|---|
| Vendors Lien | -- | Ctc |
Mortgage History
| Date | Status | Loan Amount | Loan Type |
|---|---|---|---|
| Open | $281,600 | New Conventional |
Source: Unlock MLS (Austin Board of REALTORS®)
MLS Number: 8434765
APN: R163383
- 279 Beechnut Dr
- 369 Silktassel Way
- 689 Bayberry Cir
- 126 Big Leaf Dr
- 217 Boxwood Dr
- 218 Boxwood Dr
- 707 Eves Necklace Dr
- 187 Buttonwood Dr
- 396 Eves Necklace Dr
- 175 Eves Necklace Dr
- 118 Grace Lilly Dr
- 798 Eves Necklace Dr
- 562 Leadtree Loop
- 584 Baretta Loop
- 156 Silktassel Way
- 12310 Zenyatta Dr
- 117 Papaya Dr
- 6807 Tiznow Ln
- 507 Algaroba Loop
- 126 Silktassel Way
- 217 Boxwood Dr
- 237 Yellowbark St
- 798 Eves Necklace Dr
- 302 Eves Necklace Dr
- 12009 Curlin Cove
- 620 Sugar Cane Rd
- 6807 Tiznow Ln
- 2825 Main St Unit 314.1411475
- 2825 Main St Unit 527.1411479
- 2825 Main St Unit 137.1411477
- 338 Pepperbark Loop
- 165 Satsuma Dr
- 244 Rubber Tree Way
- 163 Palm Dr
- 104 Sugarberry Dr
- 486 Gamble Dr
- 138 Sugarberry Dr
- 524 Martha Dr
- 230 Nectar Dr
- 500 Martha Dr
