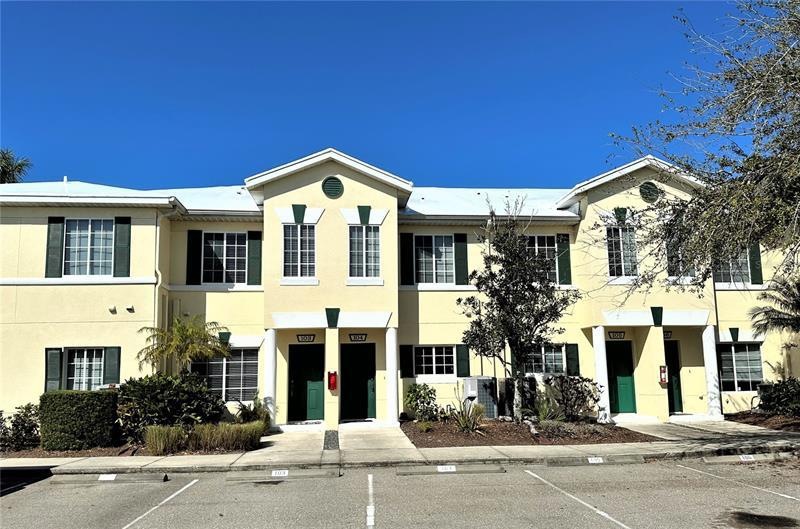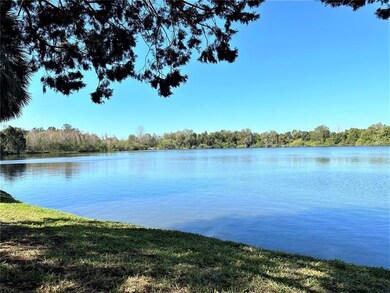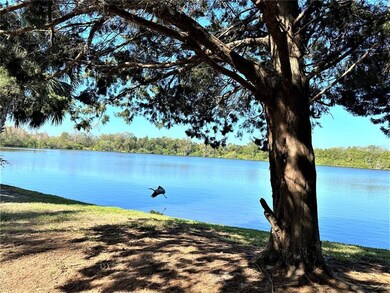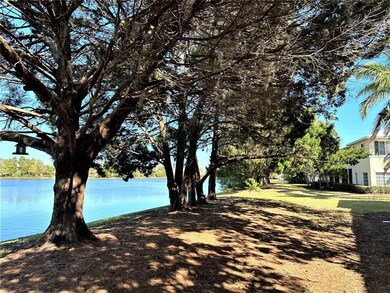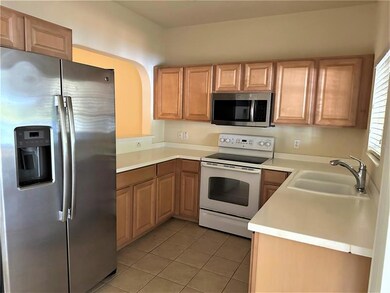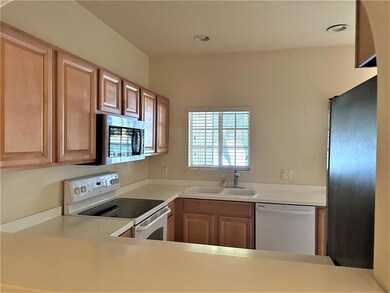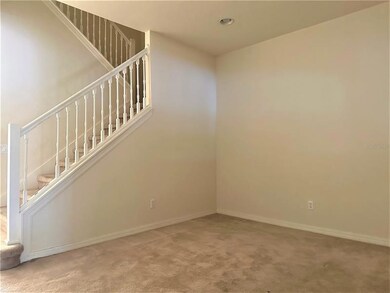
238 Cape Harbour Loop Unit 103 Bradenton, FL 34212
Heritage Harbour NeighborhoodHighlights
- Spa
- Open Floorplan
- Cathedral Ceiling
- Freedom Elementary School Rated A-
- Deck
- Porch
About This Home
As of March 2023Discover the Florida lifestyle in this 2-bedroom 2.5-bathroom townhome with beautiful water views in the desirable Heritage Harbour community. The open floor plan boasts an oversized living area with sliding doors leading out to the screened lanai, offering a storage room and beautiful water views. Upstairs, you'll find two spacious bedrooms with roomy closets, as well as a loft that can be easily converted into a playroom or home office. Enjoy the many amenities the neighborhood has to offer, including a community pool, playground, public park with fishing pier, picnic area, and lighted baseball fields. This townhome also comes with an assigned parking space for your convenience.
Located just minutes from I-75 off SR 64, this townhome offers an easy commute to Sarasota, Bradenton, St. Pete, Tampa, or the sandy beaches. Don't miss out on this opportunity to own a piece of paradise in Heritage Harbour!
Townhouse Details
Home Type
- Townhome
Est. Annual Taxes
- $3,318
Year Built
- Built in 2006
HOA Fees
Parking
- Assigned Parking
Home Design
- Split Level Home
- Slab Foundation
- Shingle Roof
- Block Exterior
Interior Spaces
- 1,429 Sq Ft Home
- Open Floorplan
- Cathedral Ceiling
- Sliding Doors
- Laundry in unit
Kitchen
- Range
- Dishwasher
Flooring
- Carpet
- Ceramic Tile
Bedrooms and Bathrooms
- 2 Bedrooms
Outdoor Features
- Spa
- Deck
- Screened Patio
- Porch
Schools
- Freedom Elementary School
- Carlos E. Haile Middle School
- Parrish Community High School
Additional Features
- South Facing Home
- Central Heating and Cooling System
Listing and Financial Details
- Down Payment Assistance Available
- Visit Down Payment Resource Website
- Legal Lot and Block 1803 / 18
- Assessor Parcel Number 1102407959
Community Details
Overview
- Association fees include community pool, maintenance structure, ground maintenance
- Honna Baird Association, Phone Number (941) 487-7927
- Hertitage Harbour Master Association
- Lighthouse Cove At Heritage Community
- Townhomes At Lighthouse Cove Iii Condo Subdivision
- Rental Restrictions
Recreation
- Community Pool
Pet Policy
- Pets up to 25 lbs
- 2 Pets Allowed
Ownership History
Purchase Details
Home Financials for this Owner
Home Financials are based on the most recent Mortgage that was taken out on this home.Purchase Details
Home Financials for this Owner
Home Financials are based on the most recent Mortgage that was taken out on this home.Purchase Details
Purchase Details
Purchase Details
Home Financials for this Owner
Home Financials are based on the most recent Mortgage that was taken out on this home.Similar Homes in Bradenton, FL
Home Values in the Area
Average Home Value in this Area
Purchase History
| Date | Type | Sale Price | Title Company |
|---|---|---|---|
| Warranty Deed | $255,000 | -- | |
| Special Warranty Deed | $80,000 | Attorney | |
| Quit Claim Deed | -- | Attorney | |
| Trustee Deed | -- | Attorney | |
| Special Warranty Deed | $206,000 | North American Title Company |
Mortgage History
| Date | Status | Loan Amount | Loan Type |
|---|---|---|---|
| Open | $191,250 | New Conventional | |
| Previous Owner | $84,750 | Credit Line Revolving | |
| Previous Owner | $41,200 | Stand Alone Second | |
| Previous Owner | $164,800 | Fannie Mae Freddie Mac |
Property History
| Date | Event | Price | Change | Sq Ft Price |
|---|---|---|---|---|
| 03/28/2023 03/28/23 | Sold | $255,000 | -5.6% | $178 / Sq Ft |
| 02/28/2023 02/28/23 | Pending | -- | -- | -- |
| 02/14/2023 02/14/23 | For Sale | $270,000 | +237.5% | $189 / Sq Ft |
| 02/13/2013 02/13/13 | Sold | $80,000 | +10.3% | $56 / Sq Ft |
| 12/21/2012 12/21/12 | Pending | -- | -- | -- |
| 12/12/2012 12/12/12 | For Sale | $72,500 | -- | $51 / Sq Ft |
Tax History Compared to Growth
Tax History
| Year | Tax Paid | Tax Assessment Tax Assessment Total Assessment is a certain percentage of the fair market value that is determined by local assessors to be the total taxable value of land and additions on the property. | Land | Improvement |
|---|---|---|---|---|
| 2024 | $3,217 | $225,250 | -- | $225,250 |
| 2023 | $3,757 | $233,750 | $0 | $233,750 |
| 2022 | $3,318 | $189,000 | $0 | $189,000 |
| 2021 | $2,295 | $132,000 | $0 | $132,000 |
| 2020 | $2,308 | $130,000 | $0 | $130,000 |
| 2019 | $2,290 | $130,000 | $0 | $130,000 |
| 2018 | $2,195 | $123,000 | $0 | $0 |
| 2017 | $1,917 | $104,000 | $0 | $0 |
| 2016 | $1,749 | $88,400 | $0 | $0 |
| 2015 | $1,533 | $74,900 | $0 | $0 |
| 2014 | $1,533 | $57,631 | $0 | $0 |
| 2013 | $1,364 | $46,986 | $1 | $46,985 |
Agents Affiliated with this Home
-
Yuhong Wan
Y
Seller's Agent in 2023
Yuhong Wan
U-HOME REALTY LLC
(941) 726-3736
2 in this area
36 Total Sales
-
Kendal Da Silva

Buyer's Agent in 2023
Kendal Da Silva
COLDWELL BANKER REALTY
(941) 544-9070
1 in this area
31 Total Sales
-
Cari Ralph

Seller's Agent in 2013
Cari Ralph
CARMEL PROPERTIES
(941) 586-1939
54 Total Sales
-
Melissa Wright

Seller Co-Listing Agent in 2013
Melissa Wright
CARMEL PROPERTIES
(941) 735-8484
54 Total Sales
-
Lisa Wu
L
Buyer's Agent in 2013
Lisa Wu
HOME REALTY & MANAGEMENT LLC
(941) 343-7524
2 in this area
80 Total Sales
Map
Source: Stellar MLS
MLS Number: A4560749
APN: 11024-0795-9
- 233 Cape Harbour Loop Unit 107
- 227 Cape Harbour Loop Unit 103
- 245 Cape Harbour Loop Unit 103
- 238 Cape Harbour Loop Unit 104
- 221 Cape Harbour Loop Unit 107
- 208 Cape Harbour Loop Unit 108
- 214 Cape Harbour Loop Unit 105
- 311 Cape Harbour Loop Unit 101
- 311 Cape Harbour Loop Unit 103
- 262 Cape Harbour Loop Unit 101
- 157 Wandering Wetlands Cir
- 148 Wandering Wetlands Cir
- 7022 Chatum Light Run
- 7168 Chatum Light Run
- 6870 Willowshire Way
- 7036 Chatum Light Run
- 7112 Marsh View Terrace
- 7086 Chatum Light Run
- 6814 Willowshire Way
- 135 Sweet Tree St
