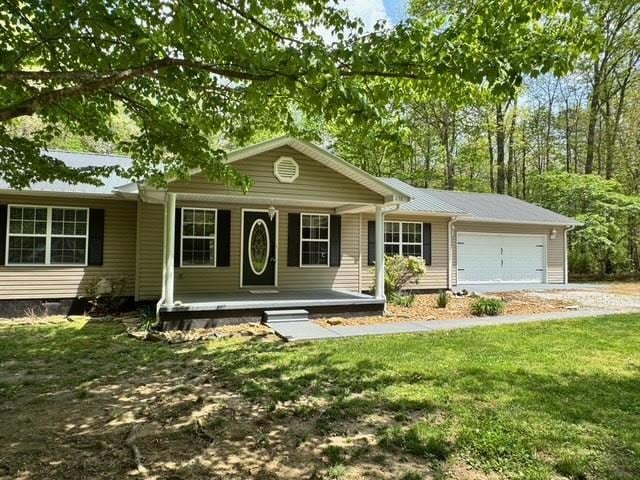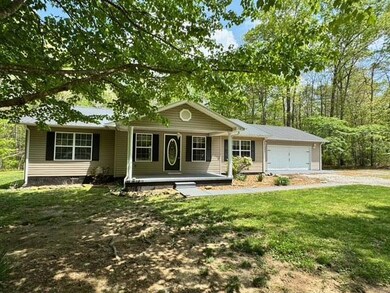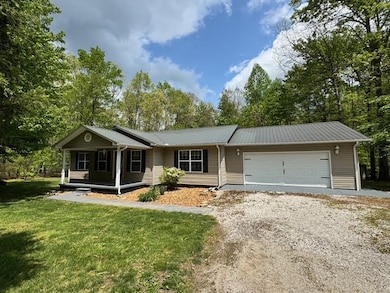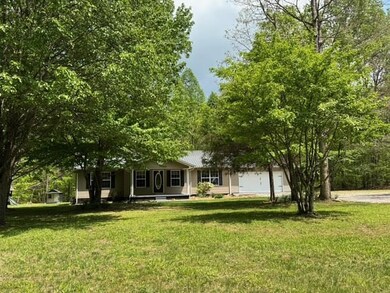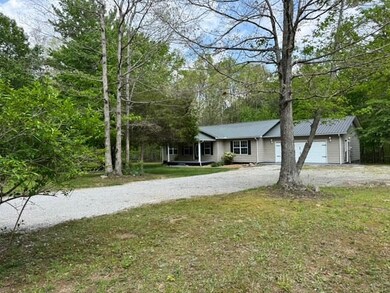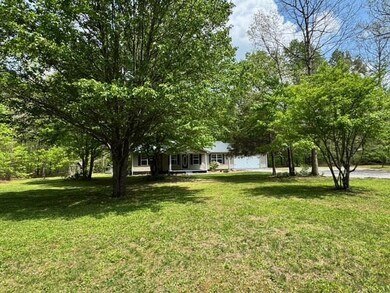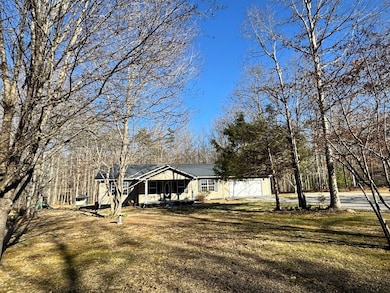
238 Laurens Ln Grimsley, TN 38565
Estimated payment $1,988/month
Highlights
- No HOA
- Central Heating and Cooling System
- Gas Log Fireplace
- 2 Car Attached Garage
About This Home
**Priced Well Below Recent Appraisal** Welcome home to this spacious 2164 square-foot residence located in a highly sought-after neighborhood! This charming house features 5 large rooms, 3 full bathrooms, providing ample space for comfortable living. The charming living room features a cozy gas log fireplace, providing warmth and ambiance. The updated kitchen is a focal point, boasting stylish solid surface countertops, a decorative tile backsplash, and ample kitchen cabinets for storage and prep space. The primary bedroom suite is spacious with a double vanity, step-in shower, and large walk in closet along with access to the back deck. The property boasts an above-ground swimming pool and a large deck, perfect for enjoying outdoor gatherings and relaxation.
Listing Agent
Highlands Elite Real Estate LLC - Crvl Brokerage Phone: 9317106070 License #300107 Listed on: 02/14/2025
Home Details
Home Type
- Single Family
Est. Annual Taxes
- $1,054
Year Built
- Built in 2004
Lot Details
- 1.59 Acre Lot
Parking
- 2 Car Attached Garage
Home Design
- Frame Construction
- Metal Roof
- Vinyl Siding
Interior Spaces
- 2,164 Sq Ft Home
- Gas Log Fireplace
- Crawl Space
- Fire and Smoke Detector
- Laundry on main level
Kitchen
- Electric Range
- Microwave
- Dishwasher
Bedrooms and Bathrooms
- 3 Bedrooms
- 3 Full Bathrooms
Utilities
- Central Heating and Cooling System
- Natural Gas Not Available
- Electric Water Heater
- Septic Tank
Community Details
- No Home Owners Association
- Clarkrange West Subdivision
Listing and Financial Details
- Assessor Parcel Number 030.60
Map
Home Values in the Area
Average Home Value in this Area
Tax History
| Year | Tax Paid | Tax Assessment Tax Assessment Total Assessment is a certain percentage of the fair market value that is determined by local assessors to be the total taxable value of land and additions on the property. | Land | Improvement |
|---|---|---|---|---|
| 2024 | $1,054 | $78,100 | $6,900 | $71,200 |
| 2023 | $1,054 | $78,100 | $6,900 | $71,200 |
| 2022 | $677 | $35,450 | $4,200 | $31,250 |
| 2021 | $677 | $35,450 | $4,200 | $31,250 |
| 2020 | $677 | $35,450 | $4,200 | $31,250 |
| 2019 | $687 | $35,950 | $4,200 | $31,750 |
| 2018 | $687 | $35,950 | $4,200 | $31,750 |
| 2017 | $730 | $36,800 | $4,025 | $32,775 |
| 2016 | $730 | $36,800 | $4,025 | $32,775 |
| 2015 | $730 | $36,803 | $0 | $0 |
| 2014 | $730 | $36,803 | $0 | $0 |
Property History
| Date | Event | Price | Change | Sq Ft Price |
|---|---|---|---|---|
| 07/20/2025 07/20/25 | Pending | -- | -- | -- |
| 06/22/2025 06/22/25 | Price Changed | $343,000 | +2.4% | $159 / Sq Ft |
| 05/27/2025 05/27/25 | Price Changed | $334,900 | -1.5% | $155 / Sq Ft |
| 05/01/2025 05/01/25 | Price Changed | $339,900 | -1.6% | $157 / Sq Ft |
| 04/24/2025 04/24/25 | Price Changed | $345,500 | -0.7% | $160 / Sq Ft |
| 04/18/2025 04/18/25 | Price Changed | $348,000 | -0.5% | $161 / Sq Ft |
| 03/21/2025 03/21/25 | Price Changed | $349,900 | -1.9% | $162 / Sq Ft |
| 03/10/2025 03/10/25 | Price Changed | $356,500 | -3.0% | $165 / Sq Ft |
| 03/10/2025 03/10/25 | Price Changed | $367,500 | +2.8% | $170 / Sq Ft |
| 02/14/2025 02/14/25 | For Sale | $357,500 | +11.7% | $165 / Sq Ft |
| 07/15/2022 07/15/22 | Sold | $320,000 | 0.0% | $152 / Sq Ft |
| 07/15/2022 07/15/22 | Sold | $320,000 | -6.4% | $152 / Sq Ft |
| 06/03/2022 06/03/22 | Pending | -- | -- | -- |
| 04/04/2022 04/04/22 | For Sale | $342,000 | +6.9% | $163 / Sq Ft |
| 01/01/1970 01/01/70 | Off Market | $320,000 | -- | -- |
Purchase History
| Date | Type | Sale Price | Title Company |
|---|---|---|---|
| Special Warranty Deed | $258,000 | None Listed On Document | |
| Warranty Deed | $320,000 | Cantrell Christopher | |
| Deed | $91,000 | -- | |
| Warranty Deed | $17,500 | -- |
Mortgage History
| Date | Status | Loan Amount | Loan Type |
|---|---|---|---|
| Open | $338,468 | Seller Take Back | |
| Previous Owner | $259,675 | New Conventional | |
| Previous Owner | $288,000 | New Conventional | |
| Previous Owner | $117,659 | New Conventional | |
| Previous Owner | $35,700 | New Conventional | |
| Previous Owner | $76,000 | Cash |
Similar Homes in Grimsley, TN
Source: Upper Cumberland Association of REALTORS®
MLS Number: 234608
APN: 133-030.60
