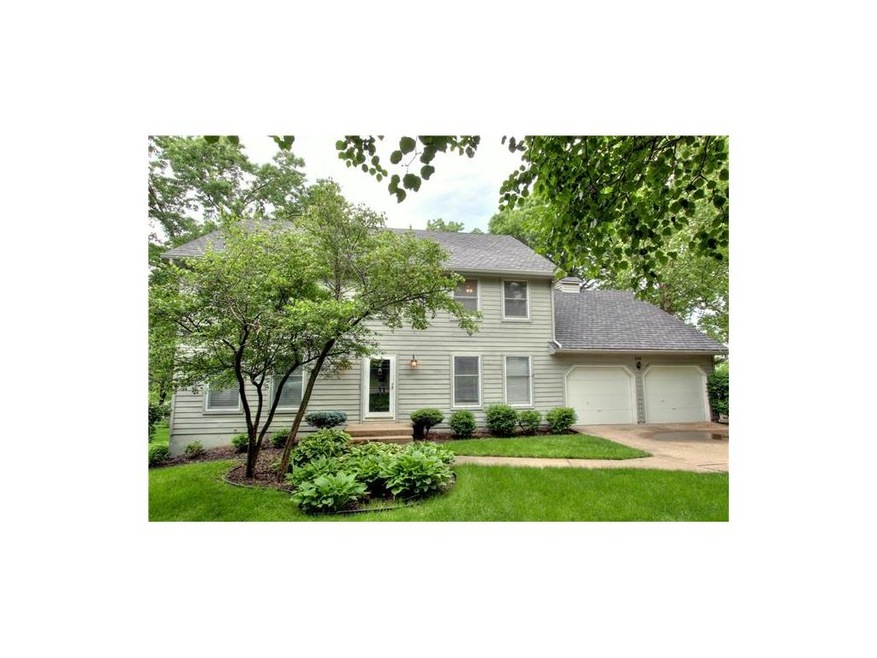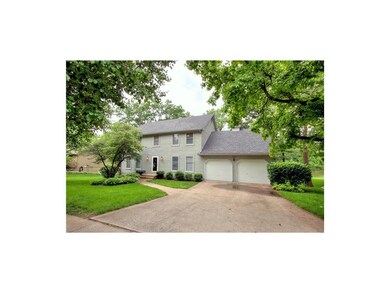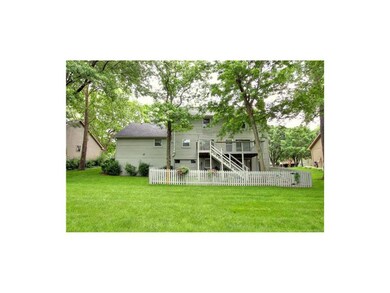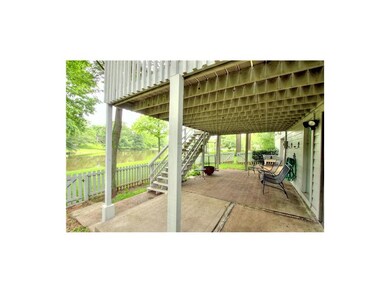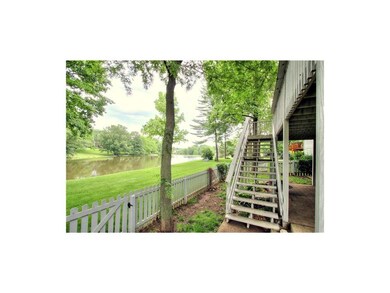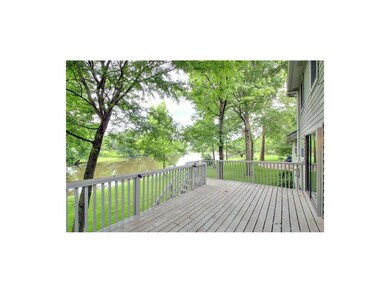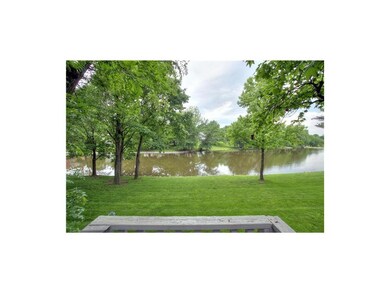
238 NW Foxtail Cir Lees Summit, MO 64064
Chapel Ridge NeighborhoodEstimated Value: $501,000 - $590,000
Highlights
- Lake Front
- Lake Privileges
- Deck
- Bernard C. Campbell Middle School Rated A
- Clubhouse
- Pond
About This Home
As of November 2016Water front home with fantastic blend of character & updates! New interior paint/Hardie concrete exterior siding! Updated tile floors on main level. 2 master BRs-one on main level & one upstairs!Fin walk out basemnt w/3rd utility garage/work space. Kitch w/Stainless Steel appli & subway tile back splash opens to great room w/gas fireplace and deck access. Deck overlooks private backyard and backs to large pond. Enjoy fishing and boating in your own backyard! Extra long 2 car garage. Close to hwys, shops & schools
Last Agent to Sell the Property
ReeceNichols - Lees Summit License #2006009323 Listed on: 05/27/2016

Home Details
Home Type
- Single Family
Est. Annual Taxes
- $4,612
Year Built
- Built in 1976
Lot Details
- Lot Dimensions are 114x95
- Lake Front
- Wood Fence
- Level Lot
- Many Trees
HOA Fees
- $108 Monthly HOA Fees
Parking
- 3 Car Attached Garage
- Front Facing Garage
- Rear-Facing Garage
Home Design
- Traditional Architecture
- Composition Roof
Interior Spaces
- 3,200 Sq Ft Home
- Wet Bar: Shades/Blinds, Shower Only, Double Vanity, Shower Over Tub, Carpet, Walk-In Closet(s), Built-in Features, Fireplace, Wet Bar, Ceramic Tiles, Ceiling Fan(s), Pantry
- Built-In Features: Shades/Blinds, Shower Only, Double Vanity, Shower Over Tub, Carpet, Walk-In Closet(s), Built-in Features, Fireplace, Wet Bar, Ceramic Tiles, Ceiling Fan(s), Pantry
- Vaulted Ceiling
- Ceiling Fan: Shades/Blinds, Shower Only, Double Vanity, Shower Over Tub, Carpet, Walk-In Closet(s), Built-in Features, Fireplace, Wet Bar, Ceramic Tiles, Ceiling Fan(s), Pantry
- Skylights
- Wood Burning Fireplace
- Fireplace With Gas Starter
- Thermal Windows
- Shades
- Plantation Shutters
- Drapes & Rods
- Mud Room
- Family Room with Fireplace
- 2 Fireplaces
- Great Room with Fireplace
- Family Room Downstairs
- Formal Dining Room
- Den
- Recreation Room
- Workshop
- Attic Fan
- Storm Doors
Kitchen
- Breakfast Room
- Granite Countertops
- Laminate Countertops
Flooring
- Wall to Wall Carpet
- Linoleum
- Laminate
- Stone
- Ceramic Tile
- Luxury Vinyl Plank Tile
- Luxury Vinyl Tile
Bedrooms and Bathrooms
- 5 Bedrooms
- Primary Bedroom on Main
- Cedar Closet: Shades/Blinds, Shower Only, Double Vanity, Shower Over Tub, Carpet, Walk-In Closet(s), Built-in Features, Fireplace, Wet Bar, Ceramic Tiles, Ceiling Fan(s), Pantry
- Walk-In Closet: Shades/Blinds, Shower Only, Double Vanity, Shower Over Tub, Carpet, Walk-In Closet(s), Built-in Features, Fireplace, Wet Bar, Ceramic Tiles, Ceiling Fan(s), Pantry
- Double Vanity
- Bathtub with Shower
Laundry
- Laundry Room
- Laundry on main level
Finished Basement
- Walk-Out Basement
- Basement Fills Entire Space Under The House
- Sub-Basement: 2nd Half Bath, Master Bth- 2nd, Bathroom 3
Outdoor Features
- Pond
- Lake Privileges
- Deck
- Enclosed patio or porch
- Playground
Schools
- Hazel Grove Elementary School
- Lee's Summit North High School
Utilities
- Forced Air Heating and Cooling System
Listing and Financial Details
- Assessor Parcel Number 43-920-10-04-00-0-00-000
Community Details
Overview
- Lakewood Subdivision
Amenities
- Clubhouse
Recreation
- Tennis Courts
- Community Pool
- Trails
Ownership History
Purchase Details
Home Financials for this Owner
Home Financials are based on the most recent Mortgage that was taken out on this home.Purchase Details
Home Financials for this Owner
Home Financials are based on the most recent Mortgage that was taken out on this home.Purchase Details
Purchase Details
Purchase Details
Similar Homes in the area
Home Values in the Area
Average Home Value in this Area
Purchase History
| Date | Buyer | Sale Price | Title Company |
|---|---|---|---|
| Demark Thomas | -- | Kansas City Title | |
| Perry James | -- | Cbkc Title & Escrow Llc | |
| Lindquist Alison Dawn | -- | -- | |
| Heinlen Richard E | -- | Coffelt Land Title |
Mortgage History
| Date | Status | Borrower | Loan Amount |
|---|---|---|---|
| Open | Demark Thomas | $270,000 | |
| Closed | Demark Thomas | $261,250 | |
| Previous Owner | Perry James | $252,345 |
Property History
| Date | Event | Price | Change | Sq Ft Price |
|---|---|---|---|---|
| 11/01/2016 11/01/16 | Sold | -- | -- | -- |
| 07/14/2016 07/14/16 | Pending | -- | -- | -- |
| 05/27/2016 05/27/16 | For Sale | $295,000 | +13.5% | $92 / Sq Ft |
| 07/31/2014 07/31/14 | Sold | -- | -- | -- |
| 06/03/2014 06/03/14 | Pending | -- | -- | -- |
| 04/25/2014 04/25/14 | For Sale | $260,000 | -- | $81 / Sq Ft |
Tax History Compared to Growth
Tax History
| Year | Tax Paid | Tax Assessment Tax Assessment Total Assessment is a certain percentage of the fair market value that is determined by local assessors to be the total taxable value of land and additions on the property. | Land | Improvement |
|---|---|---|---|---|
| 2024 | $6,279 | $87,590 | $78,637 | $8,953 |
| 2023 | $6,279 | $87,590 | $8,953 | $78,637 |
| 2022 | $5,430 | $67,260 | $12,667 | $54,593 |
| 2021 | $5,542 | $67,260 | $12,667 | $54,593 |
| 2020 | $5,235 | $62,912 | $12,667 | $50,245 |
| 2019 | $5,092 | $62,912 | $12,667 | $50,245 |
| 2018 | $4,775 | $54,753 | $11,024 | $43,729 |
| 2017 | $4,626 | $54,753 | $11,024 | $43,729 |
| 2016 | $4,626 | $52,497 | $18,677 | $33,820 |
| 2014 | -- | $46,513 | $20,145 | $26,368 |
Agents Affiliated with this Home
-
Mikki Armstrong

Seller's Agent in 2016
Mikki Armstrong
ReeceNichols - Lees Summit
(816) 820-5733
13 in this area
284 Total Sales
-
Rob Ellerman

Seller Co-Listing Agent in 2016
Rob Ellerman
ReeceNichols - Lees Summit
(816) 304-4434
46 in this area
5,173 Total Sales
-
Donny Brewer

Seller's Agent in 2014
Donny Brewer
Chartwell Realty LLC
(816) 877-8700
87 Total Sales
Map
Source: Heartland MLS
MLS Number: 1994070
APN: 43-920-10-04-00-0-00-000
- 202 NW Redwood Ct
- 3610 NE Basswood Dr
- 217 NW Ponderosa St
- 18900 E 78th St
- 404 NE Colonial Ct
- 15916 E 77th Terrace
- 15907 E 77th Place
- 416 NE Carriage St
- 129 NE Wood Glen Ln
- 3611 NE Chapel Dr
- 15809 E 77th Place
- 325 NE Chapel Ct
- 7709 Brook Ln
- 219 NW Locust St
- 3801 NE Colonial Dr
- 218 NW Locust St
- 220 NW Locust St
- 15715 E 78th St
- 129 NE Edgewater Dr
- 4017 NE Woodridge Dr
- 238 NW Foxtail Cir
- 236 NW Foxtail Cir
- 240 NW Foxtail Cir
- 237 NW Foxtail Cir
- 234 NW Foxtail Cir
- 235 NW Foxtail Cir
- 3508 NW Blue Jacket Dr
- 222 NW Foxtail Cir
- 3512 NW Blue Jacket Dr
- 3506 NW Blue Jacket Dr
- 232 NW Foxtail Ct
- 3600 NW Blue Jacket Dr
- 3509 NW Lake Dr
- 3504 NW Blue Jacket Dr
- 3511 NW Lake Dr
- 3507 NW Lake Dr
- 3513 NW Lake Dr
- 230 NW Foxtail Ct
- 3602 NW Blue Jacket Dr
- 3505 NW Lake Dr
