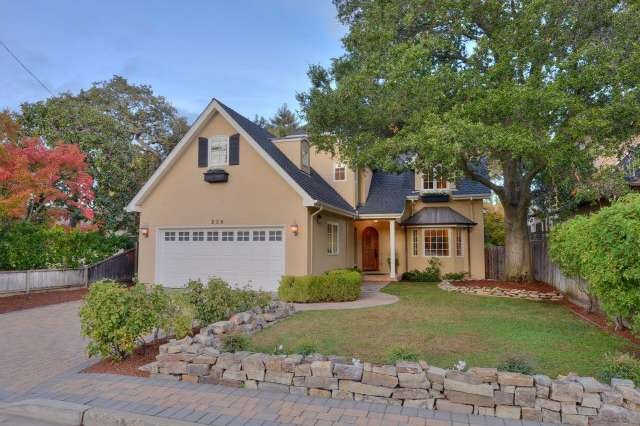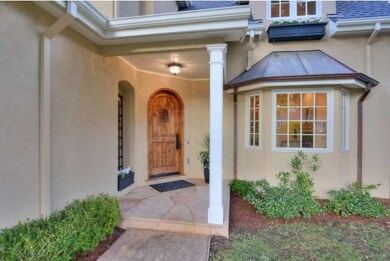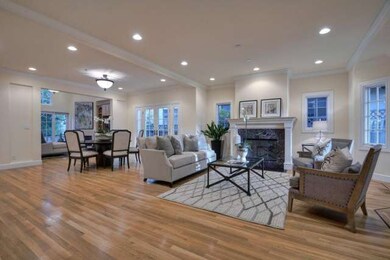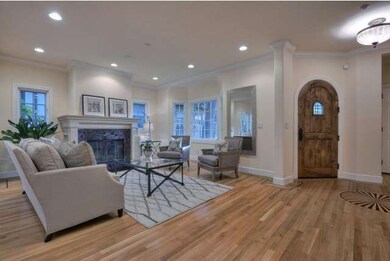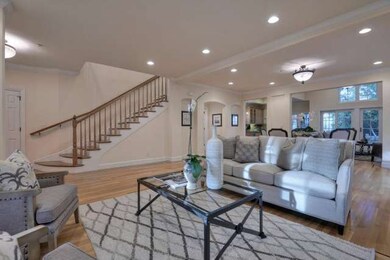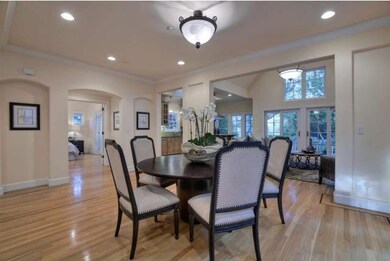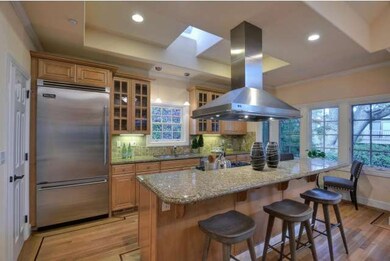
238 Stanford Ave Menlo Park, CA 94025
Central Menlo Park NeighborhoodEstimated Value: $3,642,000 - $4,852,000
Highlights
- Primary Bedroom Suite
- Deck
- Marble Flooring
- Las Lomitas Elementary School Rated A+
- Vaulted Ceiling
- Traditional Architecture
About This Home
As of December 2014Stunning West Menlo family home built in 2002 | Open floor plan offers 4 beds, 3.5 baths | Downstairs master ste + 2nd suite upstairs for versatility | Gourmet granite kitchen with Viking stainless appliances | Huge basement (940+/- sqft) + upstairs bonus room makes total usable square footage approximately 3,700+/- | Award-winning Las Lomitas School District | Close to Stanford, Sand Hill, 280.
Last Agent to Sell the Property
Coldwell Banker Realty License #01343603 Listed on: 11/14/2014

Home Details
Home Type
- Single Family
Est. Annual Taxes
- $41,185
Year Built
- Built in 2002
Lot Details
- Fenced
- Level Lot
- Sprinklers on Timer
- Zoning described as R1000
Parking
- 2 Car Garage
- Garage Door Opener
- Guest Parking
- Off-Street Parking
Home Design
- Traditional Architecture
- Composition Roof
- Concrete Perimeter Foundation
Interior Spaces
- 2,510 Sq Ft Home
- 3-Story Property
- Vaulted Ceiling
- Skylights
- Gas Log Fireplace
- Double Pane Windows
- Formal Entry
- Family Room with Fireplace
- Living Room with Fireplace
- Open Floorplan
- Formal Dining Room
- Den
- Bonus Room
- Utility Room
- Fire Sprinkler System
Kitchen
- Open to Family Room
- Eat-In Kitchen
- Breakfast Bar
- Built-In Oven
- Dishwasher
- Disposal
Flooring
- Wood
- Marble
- Tile
Bedrooms and Bathrooms
- 4 Bedrooms
- Primary Bedroom Suite
Laundry
- Dryer
- Washer
Outdoor Features
- Deck
Utilities
- Forced Air Zoned Heating and Cooling System
- Sewer Within 50 Feet
Listing and Financial Details
- Assessor Parcel Number 074-104-340
Ownership History
Purchase Details
Home Financials for this Owner
Home Financials are based on the most recent Mortgage that was taken out on this home.Purchase Details
Home Financials for this Owner
Home Financials are based on the most recent Mortgage that was taken out on this home.Purchase Details
Home Financials for this Owner
Home Financials are based on the most recent Mortgage that was taken out on this home.Purchase Details
Home Financials for this Owner
Home Financials are based on the most recent Mortgage that was taken out on this home.Purchase Details
Home Financials for this Owner
Home Financials are based on the most recent Mortgage that was taken out on this home.Purchase Details
Home Financials for this Owner
Home Financials are based on the most recent Mortgage that was taken out on this home.Purchase Details
Purchase Details
Purchase Details
Similar Homes in the area
Home Values in the Area
Average Home Value in this Area
Purchase History
| Date | Buyer | Sale Price | Title Company |
|---|---|---|---|
| Mcbride Goldstein Family Trust | $1,478,500 | None Available | |
| Alc Realty Llc | -- | First American Title Company | |
| Chase Andrew | $2,957,000 | First American Title Company | |
| Mashima Kyle S | -- | First American Title Company | |
| Mashima Kyle | -- | Stewart Title Of California | |
| Mashima Kyle | $1,900,000 | First American Title Co | |
| Melrose Estate Partners Llc | $1,010,000 | North American Title Co | |
| Willey David S | -- | -- | |
| Willey Arthur J | -- | -- |
Mortgage History
| Date | Status | Borrower | Loan Amount |
|---|---|---|---|
| Open | Mcbride Goldstein Family Trust | $1,100,000 | |
| Previous Owner | Mashima Kyle S | $390,000 | |
| Previous Owner | Mashima Kyle | $417,000 | |
| Previous Owner | Mashima Kyle | $1,000,000 | |
| Previous Owner | Mashima Kyle | $250,000 | |
| Previous Owner | Mashima Kyle | $1,300,000 | |
| Previous Owner | Melrose Estate Partners Llc | $1,055,000 | |
| Previous Owner | Melrose Estate Partners Llc | $570,000 |
Property History
| Date | Event | Price | Change | Sq Ft Price |
|---|---|---|---|---|
| 12/05/2014 12/05/14 | Sold | $2,957,000 | +7.5% | $1,178 / Sq Ft |
| 11/25/2014 11/25/14 | Pending | -- | -- | -- |
| 11/14/2014 11/14/14 | For Sale | $2,750,000 | -- | $1,096 / Sq Ft |
Tax History Compared to Growth
Tax History
| Year | Tax Paid | Tax Assessment Tax Assessment Total Assessment is a certain percentage of the fair market value that is determined by local assessors to be the total taxable value of land and additions on the property. | Land | Improvement |
|---|---|---|---|---|
| 2023 | $41,185 | $3,510,242 | $1,755,121 | $1,755,121 |
| 2022 | $39,413 | $3,441,416 | $1,720,708 | $1,720,708 |
| 2021 | $38,795 | $3,373,938 | $1,686,969 | $1,686,969 |
| 2020 | $37,935 | $3,339,344 | $1,669,672 | $1,669,672 |
| 2019 | $39,094 | $3,273,868 | $1,636,934 | $1,636,934 |
| 2018 | $37,215 | $3,209,678 | $1,604,839 | $1,604,839 |
| 2017 | $35,966 | $3,146,746 | $1,573,373 | $1,573,373 |
| 2016 | $35,698 | $3,085,046 | $1,542,523 | $1,542,523 |
| 2015 | $34,108 | $2,957,000 | $1,478,500 | $1,478,500 |
| 2014 | $25,518 | $2,160,466 | $1,080,233 | $1,080,233 |
Agents Affiliated with this Home
-
Billy McNair

Seller's Agent in 2014
Billy McNair
Coldwell Banker Realty
(650) 862-3266
25 in this area
133 Total Sales
-
Miles McCormick

Buyer's Agent in 2014
Miles McCormick
Keller Williams Palo Alto
7 Total Sales
Map
Source: MLSListings
MLS Number: ML81440334
APN: 074-104-340
- 2173 Santa Cruz Ave
- 2140 Santa Cruz Ave Unit B104
- 2140 Santa Cruz Ave Unit B108
- 2140 Santa Cruz Ave Unit D207
- 2140 Santa Cruz Ave Unit E208
- 2140 Santa Cruz Ave Unit A303
- 2 Perry Ave
- 2018 Sand Hill Rd
- 2142 Sand Hill Rd
- 2047 Sharon Rd
- 950 Lucky Ave
- 2323 Eastridge Ave Unit 512
- 1715 Bay Laurel Dr
- 675 Sharon Park Dr Unit 231
- 675 Sharon Park Dr Unit 216
- 1674 Oak Ave
- 2316 Loma Prieta Ln
- 6 Zachary Ct
- 2071 Oakley Ave
- 2124 Oakley Ave
- 238 Stanford Ave
- 234 Stanford Ave
- 242 Stanford Ave
- 222 Stanford Ave
- 248 Stanford Ave
- 231 Leland Ave
- 241 Leland Ave
- 207 Leland Ave
- 218 Stanford Ave
- 252 Stanford Ave
- 251 Leland Ave
- 237 Stanford Ave
- 221 Leland Ave
- 241 Stanford Ave
- 233 Stanford Ave
- 261 Leland Ave
- 208 Stanford Ave
- 247 Stanford Ave
- 223 Stanford Ave
- 262 Stanford Ave
