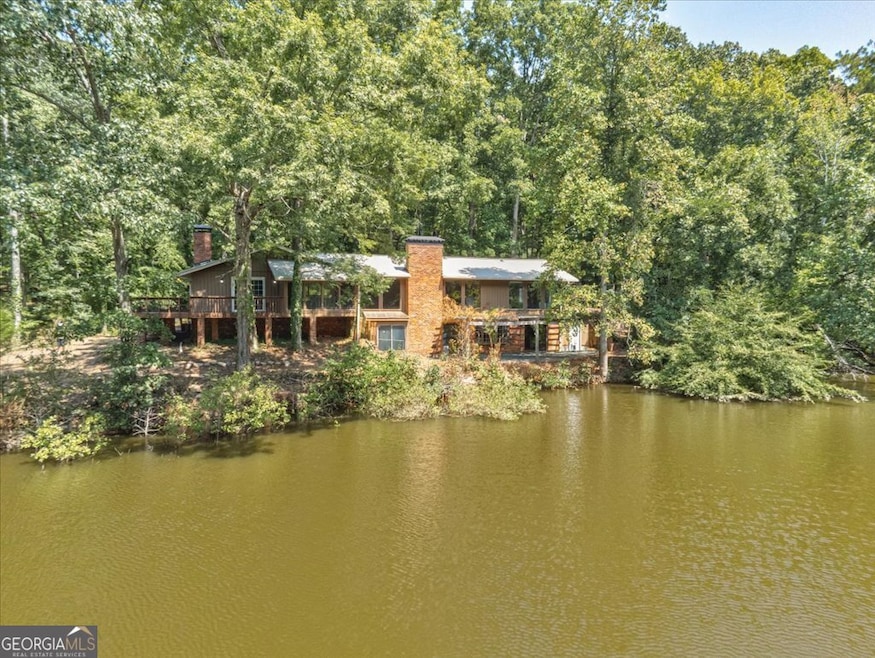This is the kind of place where closing the gates truly feels like leaving the world behind. A place where peace and quiet aren't just wishes but reality. It's where you feel safe, where you love coming home, and where you can enjoy life with the ones you love. Imagine fishing on your private 2.5-acre lake, hosting Thanksgiving or Christmas gatherings for everyone in your family, and creating lasting memories with friends. The kids and grandkids can enjoy the outdoors, turn off the electronics, wet a fishing line, and enjoy slumber parties with the tunes playing in the background. This lovely mid-century modern home, never before offered for sale, sits on a finished basement and gives you lake views from nearly every room. The wraparound deck, keeping room, all-season sunroom, and great room offer comfortable spaces to relax and unwind. With two-plus bedrooms on the main level and an additional office or flex room, there's plenty of space. The lower level includes a large family room with a custom indoor grill, two more bedrooms, a full bath, laundry/mud room, and abundant storage. And be sure to ask about the hidden space perfect for keeping your valuables secure. Originally built in 1963 by the Spivey family, this home began as a charming 2-bedroom, 1-bath retreat with classic knotty pine walls and ceilings, nestled by the private lake. In about 1973, the family expanded the property into the spacious ranch with a basement you see today, with each room designed to capture beautiful lake views from both levels. Later, Dr. Podobnikar and his family made this special place their home. Many will remember Dr. Podo and his wife, Mrs. P, who lovingly taught at Arnold Elementary and Suder Elementary for years. Mrs. P. recalls a story, "Mike worked hard with his brothers and father. Some of his fondest memories were when he could play in the wooded Cleveland Metropolitan Park. Rarely did we drive down our driveway on Flippen that he would not say, "can you believe a kid like me, from the project, could have a place like this. My own metropolitan Park." Situated on over 21 acres, the property features 5-bay parking in two detached garages, storage buildings, a two-car carport, patios, flower gardens, and stunning sunsets that add to its charm. Conveniently located with easy access to I-75 and close enough for travel or a quick trip to the Atlanta airport, this home is truly special and is now available for the first time.

