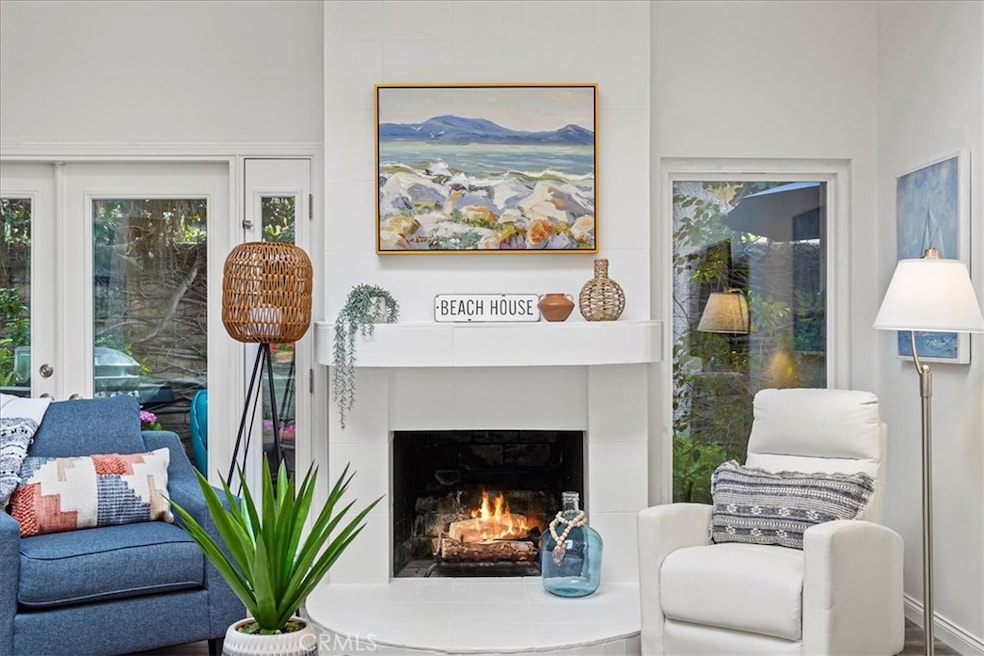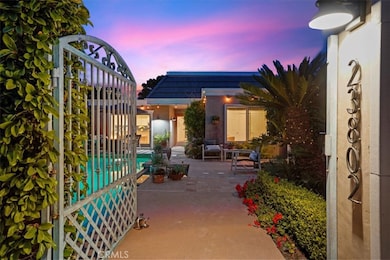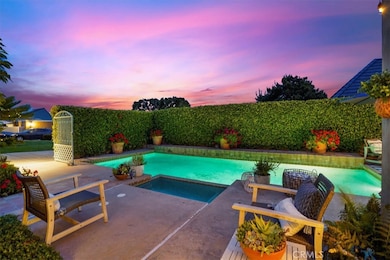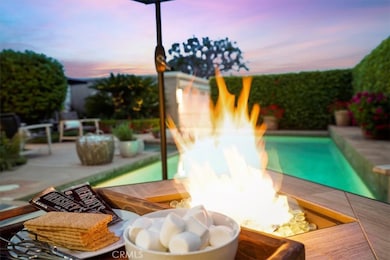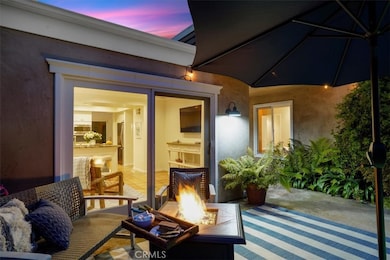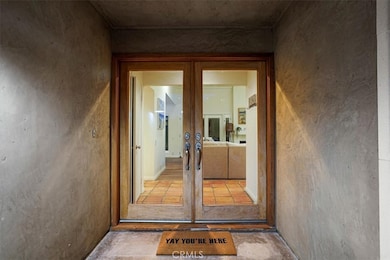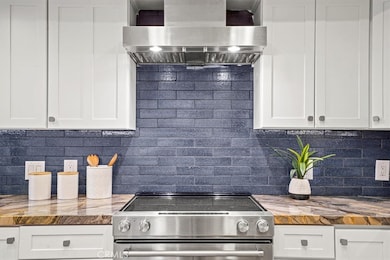23802 Cassandra Bay Dana Point, CA 92629
Monarch Beach NeighborhoodHighlights
- Golf Course Community
- 24-Hour Security
- Updated Kitchen
- Marco Forster Middle School Rated A-
- Heated In Ground Pool
- Clubhouse
About This Home
Available October 28, 2025. Enjoy Resort Style living.... Delightful 4 bedroom, 2 bath home is recently furnished with beautiful coastal chic decor to make the most memorable stay. This seaside retreat is filled with many wonderful amenities that include swimming pool, spa, fire table, BBQ, fully equipped kitchen, twice a month house cleaning, luxurious bedding, bath towels, beach chairs, beach towels, 2 car garage and much, much more. The primary king bedroom retreat has ensuite with direct access to tranquil back patio. The second queen bedroom opens onto the front patio to enjoy the outdoor amenities. The third bedroom is furnished with a full size bed and forth bedroom is furnished with a large built-in desk and twin bed with twin trundle. Each bedroom, living room and kitchen area have a smart TV and strong wifi throughout the home. The spacious living room is bright with natural light and features a cozy fireplace with large sectional sofa, comfortable leather recliner and club chair. Niguel Shores is a 24 hour guard gated community with a plethora of fun amenities including a clubhouse with an olympic size pool, jacuzzi, sauna, tennis and pickle-ball courts, basketball, bocci, shuffleboard, park with playground and a beautiful grassy bluff overlooking the ocean with picnic tables. Approximately a half mile walk to the Ritz Carlton, Waldorf Astoria or to the free trolly pickup into Laguna Beach or Dana Point. Many residents enjoy daily walks to the popular Strands and Salt Creek Beaches.
Listing Agent
Compass Brokerage Phone: 949-293-7495 License #02017655 Listed on: 08/13/2025

Home Details
Home Type
- Single Family
Est. Annual Taxes
- $25,638
Year Built
- Built in 1972
Lot Details
- 5,500 Sq Ft Lot
- Cul-De-Sac
- Block Wall Fence
Parking
- 2 Open Parking Spaces
- 2 Car Garage
- Parking Available
- Two Garage Doors
- Driveway
Home Design
- Contemporary Architecture
- Entry on the 1st floor
- Turnkey
- Brick Exterior Construction
- Fire Rated Drywall
- Tile Roof
- Pre-Cast Concrete Construction
Interior Spaces
- 1,867 Sq Ft Home
- 1-Story Property
- Furnished
- Skylights
- Double Door Entry
- Sliding Doors
- Living Room with Fireplace
- Dining Room
- Fire and Smoke Detector
- Laundry Room
Kitchen
- Updated Kitchen
- Breakfast Bar
- Microwave
- Dishwasher
- Disposal
Flooring
- Carpet
- Tile
Bedrooms and Bathrooms
- 4 Main Level Bedrooms
- 2 Full Bathrooms
- Soaking Tub
- Bathtub with Shower
- Walk-in Shower
Pool
- Heated In Ground Pool
- Heated Spa
- In Ground Spa
Outdoor Features
- Concrete Porch or Patio
- Exterior Lighting
- Outdoor Grill
- Rain Gutters
Utilities
- Central Heating and Cooling System
- Natural Gas Connected
- Cable TV Available
Additional Features
- No Interior Steps
- Suburban Location
Listing and Financial Details
- Security Deposit $10,000
- Rent includes association dues, gardener, maid service, pool, trash collection
- Available 6/1/23
- Tax Lot 43
- Tax Tract Number 6782
- Assessor Parcel Number 67218115
- Seller Considering Concessions
Community Details
Overview
- Property has a Home Owners Association
- Niguel Beach Terrace Subdivision
Amenities
- Sauna
- Clubhouse
Recreation
- Golf Course Community
- Tennis Courts
- Pickleball Courts
- Sport Court
- Community Pool
- Community Spa
- Park
- Water Sports
- Hiking Trails
- Bike Trail
Pet Policy
- Breed Restrictions
Security
- 24-Hour Security
Map
Source: California Regional Multiple Listing Service (CRMLS)
MLS Number: OC25163062
APN: 672-181-15
- 23782 Perth Bay
- 23741 Montego Bay
- 34028 Selva Rd Unit 77
- 23502 Seaward Isle
- 34022 Selva Rd Unit 52
- 1 Saint Francis Ct
- 33771 Via Capri
- 33737 Chula Vista Ave
- 71 Ritz Cove Dr
- 51 Monarch Beach Resort S
- 75 Monarch Beach Resort S
- 5 Oceanfront Ln
- 33695 Blue Lantern St
- 7 Guadalmina Dr
- 26 Ritz Cove Dr
- 24372 Vista Point Ln
- 11 Beach View Ave
- 24092 Paseo Corona
- 24096 Paseo Corona
- 60 Ritz Cove Dr
- 23842 Salvador Bay
- 23711 Colima Bay
- 33771 Cabrillo Isle
- 33971 Nauticus Isle
- 33981 Nauticus Isle
- 33908 Cape Cove
- 33635 Capstan Dr
- 34026 Selva Rd Unit 70
- 24065 Windward Dr
- 34030 Selva Rd Unit 85
- 33885 Manta Ct
- 34006 Selva Rd
- 34006 Selva Rd Unit 385
- 33952 Cape Cove
- 34008 Selva Rd Unit 394
- 18 Breakers Isle
- 34002 Selva Rd Unit 369
- 34004 Selva Rd Unit 380
- 34004 Selva Rd Unit 377
- 22 Breakers Isle
