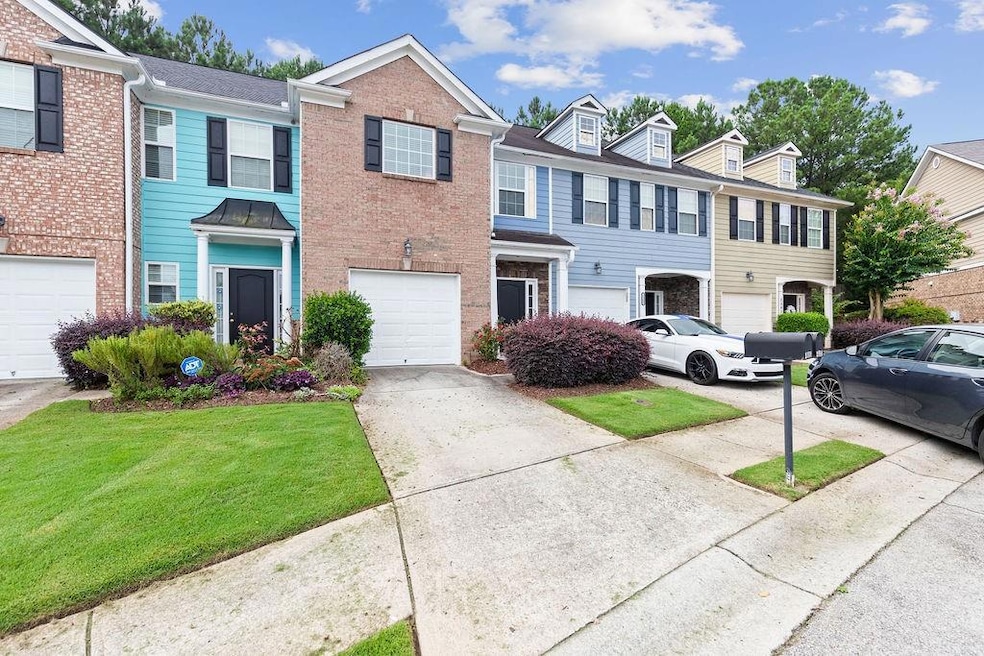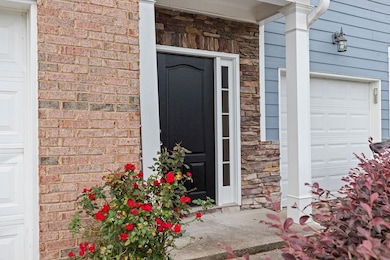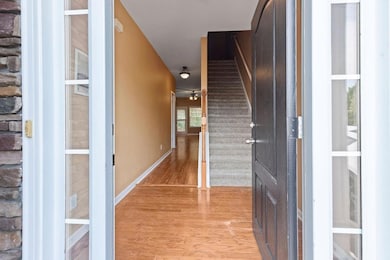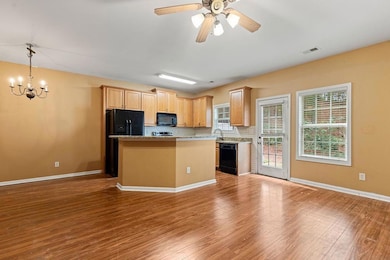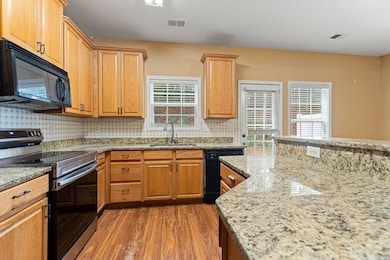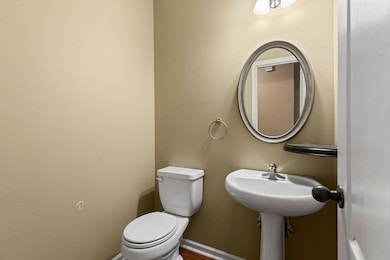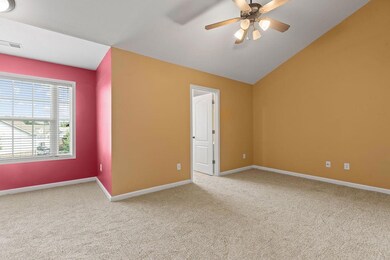2381 Marbleridge Dr Gainesville, GA 30501
Lake District NeighborhoodEstimated payment $1,618/month
Highlights
- Separate his and hers bathrooms
- Traditional Architecture
- Solid Surface Countertops
- Oversized primary bedroom
- Wood Flooring
- Neighborhood Views
About This Home
Step inside this 3 bedroom, 2.5 bathroom townhouse that offers a practical blend of space, comfort, and functionality in a peaceful, well-kept neighborhood.
Inside, you'll find an open layout with a bright, updated kitchen that includes granite countertops, plenty of cabinet space and tons of natural light. The main living area flows easily from the kitchen, making it ideal for both everyday living and casual entertaining. Upstairs, the primary bedroom includes a large en-suite bath with dual vanities, a soaking tub, and separate shower. Two additional bedrooms provide flexibility for guests, family, or a home office. Schedule your showing today!
Townhouse Details
Home Type
- Townhome
Est. Annual Taxes
- $423
Year Built
- Built in 2005
Lot Details
- 3,920 Sq Ft Lot
- Two or More Common Walls
HOA Fees
- $83 Monthly HOA Fees
Parking
- 1 Car Attached Garage
Home Design
- Traditional Architecture
- Slab Foundation
- Frame Construction
- Vinyl Siding
Interior Spaces
- 1,636 Sq Ft Home
- 2-Story Property
- Neighborhood Views
Kitchen
- Open to Family Room
- Eat-In Kitchen
- Electric Range
- Microwave
- Dishwasher
- Solid Surface Countertops
Flooring
- Wood
- Carpet
- Tile
Bedrooms and Bathrooms
- 3 Bedrooms
- Oversized primary bedroom
- Separate his and hers bathrooms
- Separate Shower in Primary Bathroom
- Soaking Tub
Laundry
- Laundry Room
- Laundry on lower level
Schools
- Enota Multiple Intelligences Academy Elementary School
- Gainesville East Middle School
- Gainesville High School
Utilities
- Central Air
- Heating Available
- Underground Utilities
- Electric Water Heater
- Phone Available
- Cable TV Available
Community Details
- 50 Units
- Sandridge Commons Subdivision
- FHA/VA Approved Complex
- Rental Restrictions
Listing and Financial Details
- Assessor Parcel Number 01097B000042
Map
Home Values in the Area
Average Home Value in this Area
Tax History
| Year | Tax Paid | Tax Assessment Tax Assessment Total Assessment is a certain percentage of the fair market value that is determined by local assessors to be the total taxable value of land and additions on the property. | Land | Improvement |
|---|---|---|---|---|
| 2024 | $3,187 | $111,280 | $14,520 | $96,760 |
| 2023 | $419 | $104,520 | $14,520 | $90,000 |
| 2022 | $381 | $80,840 | $10,040 | $70,800 |
| 2021 | $373 | $71,560 | $6,800 | $64,760 |
| 2020 | $2,048 | $68,120 | $6,800 | $61,320 |
| 2019 | $2,088 | $68,440 | $8,000 | $60,440 |
| 2018 | $346 | $58,280 | $8,000 | $50,280 |
| 2017 | $334 | $51,360 | $8,000 | $43,360 |
| 2016 | $1,559 | $51,480 | $12,040 | $39,440 |
| 2015 | $830 | $43,397 | $6,000 | $37,397 |
| 2014 | $830 | $43,397 | $6,000 | $37,397 |
Property History
| Date | Event | Price | List to Sale | Price per Sq Ft | Prior Sale |
|---|---|---|---|---|---|
| 08/27/2025 08/27/25 | For Sale | $284,900 | +128.8% | $174 / Sq Ft | |
| 04/21/2016 04/21/16 | Sold | $124,500 | -3.5% | $73 / Sq Ft | View Prior Sale |
| 03/16/2016 03/16/16 | Pending | -- | -- | -- | |
| 02/25/2016 02/25/16 | For Sale | $129,000 | 0.0% | $76 / Sq Ft | |
| 02/04/2016 02/04/16 | Pending | -- | -- | -- | |
| 11/12/2015 11/12/15 | For Sale | $129,000 | -- | $76 / Sq Ft |
Purchase History
| Date | Type | Sale Price | Title Company |
|---|---|---|---|
| Warranty Deed | $124,500 | -- | |
| Deed | $127,900 | -- | |
| Deed | $122,000 | -- |
Mortgage History
| Date | Status | Loan Amount | Loan Type |
|---|---|---|---|
| Open | $76,800 | New Conventional | |
| Previous Owner | $121,505 | New Conventional |
Source: First Multiple Listing Service (FMLS)
MLS Number: 7638521
APN: 01-0097B-00-042
- 2355 Marbleridge Dr
- 2318 Marbleridge Dr
- 1885 Lake Warner Rd
- 131 Mountain View Dr
- 2507 Terrace View NW
- 2485 Hidden Cove Ct Unit C
- 1660 Walker St
- 504 Bayberry Crossing Dr
- 530 Bayberry Crossing Dr
- 2510 Hidden Cove Ct Unit C
- 1748 Oak Tree Hollow
- 550 Bayberry Crossing Dr
- 1756 Oak Tree Hollow
- 1685 Valley Rd NE
- 2718 High Vista Point
- 100 N Pointe Dr
- 2363 North Cliff Colony Dr NE
- 1885 Crystal Dr
- 2419 Old Thompson Bridge Rd
- 900 Mountaintop Ave Unit B1
- 900 Mountaintop Ave Unit B1 Balcony
- 900 Mountaintop Ave Unit A1
- 1425 Brandon Place
- 434 Christopher Dr
- 990 S Enota Dr NE
- 394 Christopher Dr
- 1235 Riverside Dr Unit F6
- 1001 Park Hill Dr Unit B7
- 2429 Thompson Mill Rd
- 1111 Spring Marsh Ct NE
- 1192 Spring Marsh Ct NE
- 1242 Spring Marsh Ct NE
- 320 Ridgewood Ave Unit C4
- 605 Candler St Unit C2
- 567 Northside Dr Unit 567-B Northside
