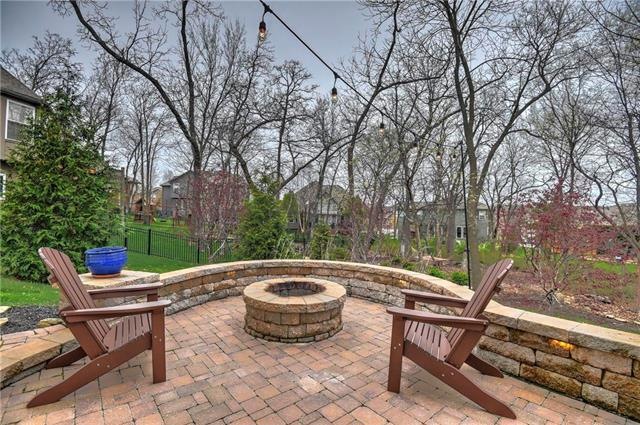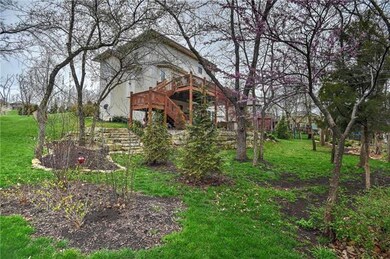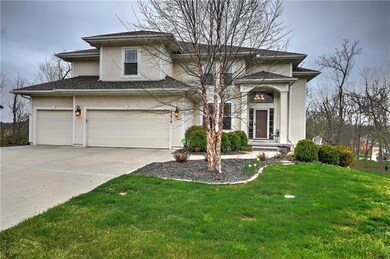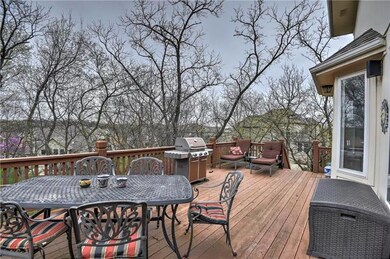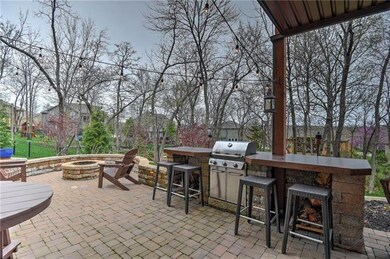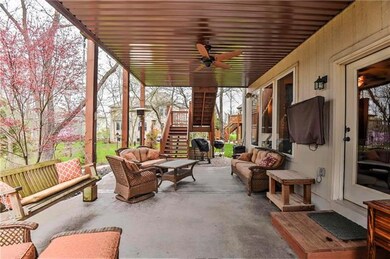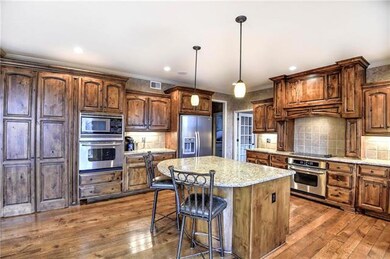
23810 W 121st St Olathe, KS 66061
Estimated Value: $681,000 - $815,000
Highlights
- Deck
- Great Room with Fireplace
- Traditional Architecture
- Forest View Elementary School Rated A-
- Vaulted Ceiling
- Wood Flooring
About This Home
As of June 2017TONS of upgrades & special features inside & outside this beautiful, must-see home!Expanded plan w/ wide kitchen,large island,granite,s/s,coffee bar,knotty alder cbnts,walk-in pantry,office,french doors to deck.One of the larger lots w/ mature trees, deck that walks down to covered patio,outdoor grill area,paver patio,fire pit. 10' ceilings in finished walkout basement,5th bedroom,4th full bath,fire place,bar.Wide plank oak hardwoods on 1st floor with beveled edge.Tall vanities in MBA w/ built ins,walk in shower. All bedrooms=walk in closets.Lot extends to 2nd rock border beyond trees,cul-de-sac lot backs east.Upgraded & extra insulation,wired house surround sound,iron balisters,wood trimmed posts in entry,sprinkler system.Please see supplements for full list. Feeds to new Olathe West H.S. opening fall '17.
Last Agent to Sell the Property
Compass Realty Group License #SP00219943 Listed on: 04/07/2017

Home Details
Home Type
- Single Family
Est. Annual Taxes
- $5,704
Year Built
- Built in 2007
Lot Details
- 0.37 Acre Lot
- Cul-De-Sac
- Sprinkler System
- Many Trees
HOA Fees
- $40 Monthly HOA Fees
Parking
- 3 Car Attached Garage
- Front Facing Garage
- Garage Door Opener
Home Design
- Traditional Architecture
- Composition Roof
Interior Spaces
- Wet Bar: Built-in Features, Carpet, Fireplace, Wet Bar, Ceramic Tiles, Shower Only, Ceiling Fan(s), Part Drapes/Curtains, Walk-In Closet(s), Cathedral/Vaulted Ceiling, Shades/Blinds, Shower Over Tub, Double Vanity, Separate Shower And Tub, Granite Counters, Hardwood, Kitchen Island, Pantry, Plantation Shutters
- Built-In Features: Built-in Features, Carpet, Fireplace, Wet Bar, Ceramic Tiles, Shower Only, Ceiling Fan(s), Part Drapes/Curtains, Walk-In Closet(s), Cathedral/Vaulted Ceiling, Shades/Blinds, Shower Over Tub, Double Vanity, Separate Shower And Tub, Granite Counters, Hardwood, Kitchen Island, Pantry, Plantation Shutters
- Vaulted Ceiling
- Ceiling Fan: Built-in Features, Carpet, Fireplace, Wet Bar, Ceramic Tiles, Shower Only, Ceiling Fan(s), Part Drapes/Curtains, Walk-In Closet(s), Cathedral/Vaulted Ceiling, Shades/Blinds, Shower Over Tub, Double Vanity, Separate Shower And Tub, Granite Counters, Hardwood, Kitchen Island, Pantry, Plantation Shutters
- Skylights
- Shades
- Plantation Shutters
- Drapes & Rods
- Great Room with Fireplace
- 2 Fireplaces
- Sitting Room
- Formal Dining Room
- Den
- Recreation Room with Fireplace
Kitchen
- Eat-In Kitchen
- Double Oven
- Electric Oven or Range
- Recirculated Exhaust Fan
- Dishwasher
- Stainless Steel Appliances
- Kitchen Island
- Granite Countertops
- Laminate Countertops
- Disposal
Flooring
- Wood
- Wall to Wall Carpet
- Linoleum
- Laminate
- Stone
- Ceramic Tile
- Luxury Vinyl Plank Tile
- Luxury Vinyl Tile
Bedrooms and Bathrooms
- 5 Bedrooms
- Cedar Closet: Built-in Features, Carpet, Fireplace, Wet Bar, Ceramic Tiles, Shower Only, Ceiling Fan(s), Part Drapes/Curtains, Walk-In Closet(s), Cathedral/Vaulted Ceiling, Shades/Blinds, Shower Over Tub, Double Vanity, Separate Shower And Tub, Granite Counters, Hardwood, Kitchen Island, Pantry, Plantation Shutters
- Walk-In Closet: Built-in Features, Carpet, Fireplace, Wet Bar, Ceramic Tiles, Shower Only, Ceiling Fan(s), Part Drapes/Curtains, Walk-In Closet(s), Cathedral/Vaulted Ceiling, Shades/Blinds, Shower Over Tub, Double Vanity, Separate Shower And Tub, Granite Counters, Hardwood, Kitchen Island, Pantry, Plantation Shutters
- Double Vanity
- Bathtub with Shower
Laundry
- Laundry Room
- Laundry on main level
Finished Basement
- Walk-Out Basement
- Sub-Basement: Laundry, Recreation Room
- Bedroom in Basement
- Basement Window Egress
Home Security
- Storm Doors
- Fire and Smoke Detector
Outdoor Features
- Deck
- Enclosed patio or porch
- Fire Pit
- Playground
Schools
- Forest View Elementary School
- Olathe West High School
Utilities
- Forced Air Heating and Cooling System
- Heat Exchanger
Listing and Financial Details
- Assessor Parcel Number DP32650000 0058
Community Details
Overview
- Association fees include trash pick up
- Forest View The Hills Subdivision
Recreation
- Community Pool
Ownership History
Purchase Details
Home Financials for this Owner
Home Financials are based on the most recent Mortgage that was taken out on this home.Purchase Details
Home Financials for this Owner
Home Financials are based on the most recent Mortgage that was taken out on this home.Purchase Details
Similar Homes in the area
Home Values in the Area
Average Home Value in this Area
Purchase History
| Date | Buyer | Sale Price | Title Company |
|---|---|---|---|
| Krause Wayne R | -- | Secured Title | |
| Friesen Jeffrey V | -- | First American Title Ins Co | |
| Rodrock Homes At Forest View Llc | -- | First American Title Insuran |
Mortgage History
| Date | Status | Borrower | Loan Amount |
|---|---|---|---|
| Open | Krause Wayne R | $378,800 | |
| Previous Owner | Friesen Jeffrey V | $200,000 | |
| Previous Owner | Friesen Jeffrey | $313,300 | |
| Previous Owner | Friesen Jeffrey | $328,800 | |
| Previous Owner | Friesen Jeffrey | $50,000 | |
| Previous Owner | Friesen Jefrey | $334,750 | |
| Previous Owner | Friesen Jeffrey V | $328,350 |
Property History
| Date | Event | Price | Change | Sq Ft Price |
|---|---|---|---|---|
| 06/05/2017 06/05/17 | Sold | -- | -- | -- |
| 04/21/2017 04/21/17 | Pending | -- | -- | -- |
| 04/06/2017 04/06/17 | For Sale | $480,000 | -- | $120 / Sq Ft |
Tax History Compared to Growth
Tax History
| Year | Tax Paid | Tax Assessment Tax Assessment Total Assessment is a certain percentage of the fair market value that is determined by local assessors to be the total taxable value of land and additions on the property. | Land | Improvement |
|---|---|---|---|---|
| 2024 | $8,430 | $73,876 | $15,643 | $58,233 |
| 2023 | $8,377 | $72,415 | $14,223 | $58,192 |
| 2022 | $7,579 | $63,756 | $12,367 | $51,389 |
| 2021 | $6,913 | $55,671 | $12,367 | $43,304 |
| 2020 | $6,653 | $53,095 | $12,367 | $40,728 |
| 2019 | $6,805 | $53,935 | $10,304 | $43,631 |
| 2018 | $6,962 | $54,775 | $10,304 | $44,471 |
| 2017 | $6,032 | $47,001 | $9,360 | $37,641 |
| 2016 | $6,215 | $45,586 | $9,360 | $36,226 |
| 2015 | $6,262 | $45,816 | $9,360 | $36,456 |
| 2013 | -- | $41,170 | $8,910 | $32,260 |
Agents Affiliated with this Home
-
Kristin Malfer

Seller's Agent in 2017
Kristin Malfer
Compass Realty Group
(913) 800-1812
57 in this area
812 Total Sales
-
Dawn Cramer

Seller Co-Listing Agent in 2017
Dawn Cramer
Compass Realty Group
(913) 908-9838
4 in this area
41 Total Sales
-
Gina Walton

Buyer's Agent in 2017
Gina Walton
Keller Williams Realty Partners Inc.
(913) 449-1950
74 in this area
227 Total Sales
Map
Source: Heartland MLS
MLS Number: 2039416
APN: DP32650000-0058
- 24044 W 121st Terrace
- 12259 S Mesquite St
- 12223 S Solomon Rd
- 23856 W 124th Ct
- 23690 W 118th St
- 11807 S Kenton St
- 11764 S Mesquite St
- 11758 S Mesquite St
- 11728 S Lewis Dr
- 24139 W 124th Terrace
- 12100 S Hedge Lane Terrace
- 12472 S Barth Rd
- 12484 S Barth Rd
- 11674 S Sumac St
- 12519 S Mesquite St
- 24564 W 124th Terrace
- 12395 S Hastings St
- 24580 W 124th Terrace
- 12300 S Hastings St
- 23217 W 124th Place
- 23810 W 121st St
- 23870 W 121st St
- 23790 W 121st St
- 23730 W 121st St
- 12080 S Sunray Dr
- 12070 S Sunray Dr
- 23710 W 121st St
- 12060 S Sunray Dr
- 12050 S Sunray Dr
- 12040 S Sunray Dr
- 12030 S Sunray Dr
- 23771 W 121st St
- 23731 W 121st St
- 23711 W 121st St
- 12089 S Sunray Dr
- 12083 S Sunray Dr
- 12095 S Sunray Dr
- 12077 S Sunray Dr
- 23972 W 121st St
- 12071 S Sunray Dr
