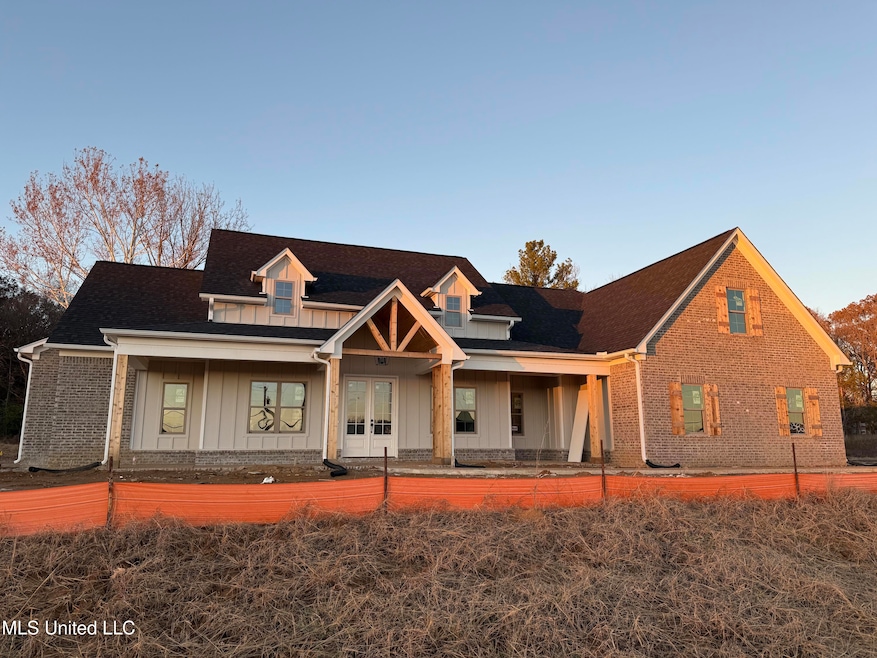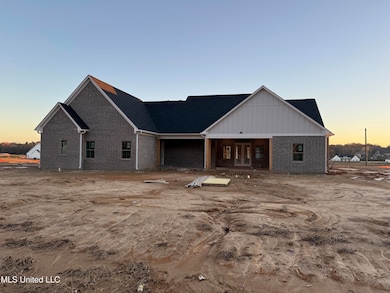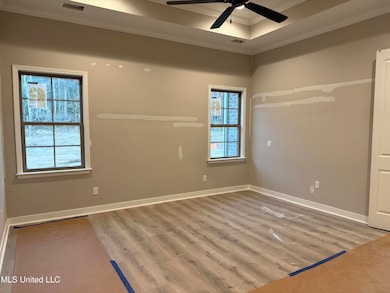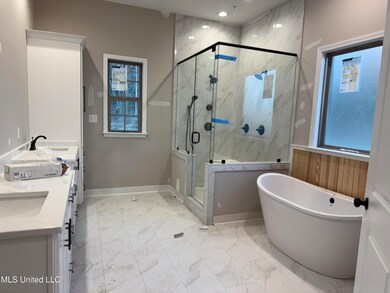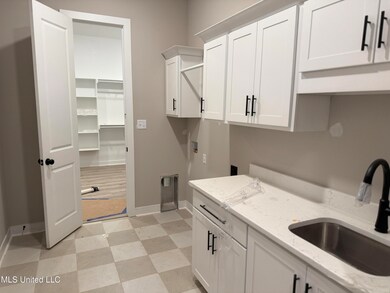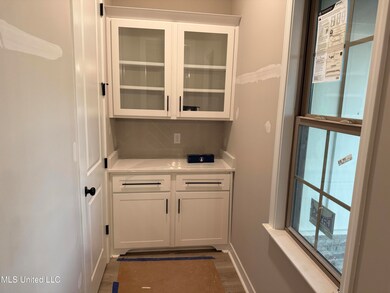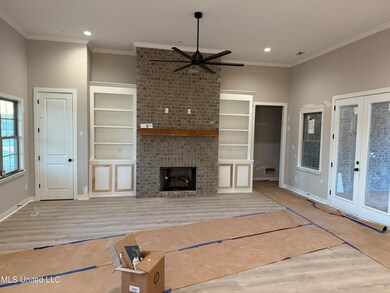2382 Lauren Way Hernando, MS 38632
Estimated payment $3,308/month
Highlights
- New Construction
- 1.5 Acre Lot
- Fireplace
- Oak Grove Central Elementary School Rated A
- Covered Patio or Porch
- Butlers Pantry
About This Home
Welcome to this new home with a front covered porch, board and batten siding, 5 bedrooms, 3.5 bathrooms situated on 1.50 acres in Estates of Grays Valley S/D. Entering through the front door into the entry way, you will notice the wood floors and will find a study on your right. The large family room with ceiling fan, brick fireplace, built-in bookshelves, a raised ceiling and recessed lights. The family room creates an open floor plan concept with the kitchen and a dining room. The kitchen is equipped with an island with pendant lights, granite countertops, built-in cooktop, oven, microwave, vent-a-hood, pot filler, and an additional sink in the island. The exterior door at the rear of the family room will lead you to the rear yard with a covered patio. Off the family room is two bedrooms and a full bathroom with a double sink vanity and a large shower with a frameless glass enclosure. Behind the kitchen a hall way will lead you to a half bathroom, laundry room with a sink and cabinets. The primary bedroom has raised ceilings, ceiling fan, recessed lights, and the primary bathroom has a large walk-in tiled shower with a rain head in the ceiling, soaking tub, double vanities, and granite countertops. The primary walk-in closet is accessible off of the primary bathroom. Upstairs there are two bedrooms and full bathroom. The room over the garage is larger than average and is considered a multi-purpose room which could be used as a bedroom, game room, exercise room, etc. The home has my upgraded features including a butler's pantry, wood shelving in all closets and pantry, inset wood paneling ceiling over kitchen island, and crown molding throughout.
Home Details
Home Type
- Single Family
Est. Annual Taxes
- $460
Year Built
- Built in 2026 | New Construction
Lot Details
- 1.5 Acre Lot
- Rectangular Lot
- Sloped Lot
- Front Yard
- Zoning described as Agriculture
HOA Fees
- $50 Monthly HOA Fees
Parking
- 3 Car Attached Garage
Home Design
- Architectural Shingle Roof
Interior Spaces
- 3,251 Sq Ft Home
- 1.5-Story Property
- Crown Molding
- Recessed Lighting
- Pendant Lighting
- Fireplace
- Double Pane Windows
- Vinyl Clad Windows
- Insulated Windows
- Window Screens
- Laundry Room
Kitchen
- Butlers Pantry
- Built-In Electric Oven
- Cooktop with Range Hood
- Dishwasher
- Disposal
Flooring
- Carpet
- Ceramic Tile
- Luxury Vinyl Tile
Bedrooms and Bathrooms
- 5 Bedrooms
- Soaking Tub
Home Security
- Home Security System
- Carbon Monoxide Detectors
- Fire and Smoke Detector
Outdoor Features
- Covered Patio or Porch
Schools
- Oak Grove Central Elementary School
- Hernando Middle School
- Hernando High School
Utilities
- Cooling Available
- Heating Available
Community Details
- Estates Of Grays Valley Subdivision
Listing and Financial Details
- Assessor Parcel Number 3078330400004500
Map
Home Values in the Area
Average Home Value in this Area
Property History
| Date | Event | Price | List to Sale | Price per Sq Ft |
|---|---|---|---|---|
| 11/23/2025 11/23/25 | For Sale | $624,950 | -- | $192 / Sq Ft |
Purchase History
| Date | Type | Sale Price | Title Company |
|---|---|---|---|
| Warranty Deed | -- | None Listed On Document |
Source: MLS United
MLS Number: 4132366
APN: 3078330400004500
- 2401 Lauren Way
- 2195 Breanna Ln
- 2288 Slocum Rd
- 2008 Slocum Rd
- 2581 Plank Rd
- 2644 Plank Rd
- 2702 Plank Rd
- 5064 Sophia Ln
- 2742 Plank Rd
- 5042 Sophia Ln
- 2603 Plank Rd
- 0 Lot 1 Slocum Rd
- 5721 Ginners Ln
- 5665 Ginners Ln
- 0 Ginners Lane and Plank Rd Unit 4126932
- 2991 Cyrene Dr
- 5823 Ginners Ln
- 2939 Cyrene Dr
- 1999 Edgewood Blvd
- 2335 Ouse Valley Ln
- 3160 Magnolia Bloom Dr
- 3135 Quartz Dr
- 1118 Greenwich Dr
- 1110 Greenwich Dr
- 2534 Ac Freeman Dr W
- 2321 McIngvale Rd
- 1801 McIngvale Rd
- 2294 Northview St
- 1705 Cedar Lake Cove
- 2441 Memphis St Unit 3
- 145 Sandpiper Dr
- 610 Northwood Hills Dr
- 1639 County Line Rd
- 3445 Tate's Way
- 1733 Timber Creek Dr
- 1106 Fawn Dr
- 216 Fawn Dr N
- 751 Northwood West Cove
- 154 Tanner Cove
- 237 Highway 51 S
Ask me questions while you tour the home.
