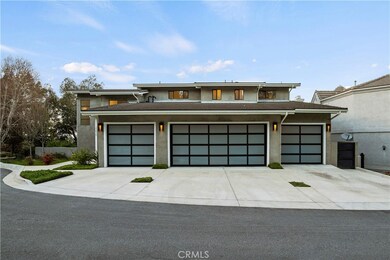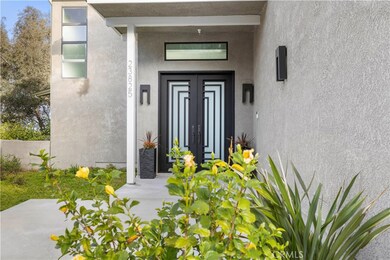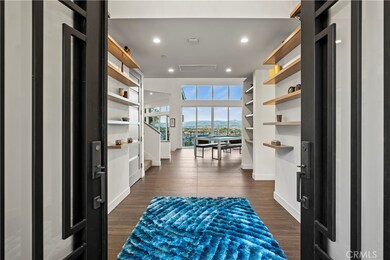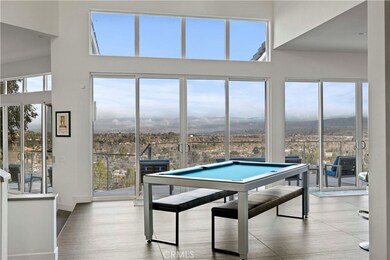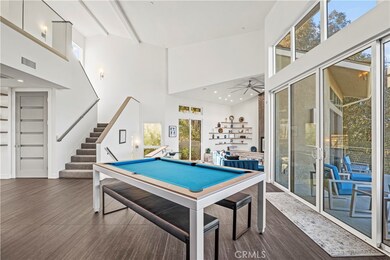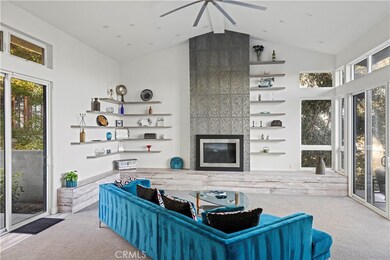
23825 Terrace View Ct Santa Clarita, CA 91321
Highlights
- Art Studio
- Wine Cellar
- Primary Bedroom Suite
- Peachland Avenue Elementary School Rated A-
- Projection Room
- Gated Community
About This Home
As of May 2025Welcome to this magnificent custom, modern home, that seamlessly combines contemporary design and architecture with the timeless appeal of mid-century style.
Nestled in the prestigious Bella Vista Estates of Newhall, California, this gem offers breathtaking panoramic views and boasts 5,153 square feet of living space, spanning three levels.
Step outside to the expansive outdoor living spaces, where you’ll find decks that offer the perfect setting for outdoor entertaining or simply enjoying the breathtaking panoramic views. With their spacious layouts, the decks create a seamless transition between indoor and outdoor living. The backyard features a variety of lush, fruit-bearing trees, elegant magnolias, and other beautiful trees, all set on a slope adorned with rich, luxuriant ground cover.
The elegant step-down living room is the perfect place for gatherings. The gourmet kitchen is a chef’s dream, sleek and functional, incorporating a minimalist design aesthetic, featuring high-end Viking appliances, Corian sinks, and Quartz countertops with wrap-around seating. Whether hosting a dinner party or enjoying a casual meal with family, this kitchen is designed to inspire culinary excellence.
The spacious bedrooms provide tranquil retreats for relaxation, while the beautifully designed bathrooms offer a spa-like experience with contemporary features and luxurious finishes. The primary bedroom features an enormous walk-in closet with plenty of room for your wardrobe, accessories, and storage.
Car enthusiasts will rejoice at the expansive six-car garage, offering ample space for your vehicles, recreational toys, tools, and outdoor projects.
In addition to its many remarkable features, this home offers a dedicated craft room, media room, and office. The craft room is a haven for creativity. With lots of storage for supplies and a spacious work area, you’ll have everything you need to bring your artistic visions to life. The media room is the ultimate entertainment hub. Whether you’re hosting movie nights with family or friends, the room is designated to provide the perfect setting for unforgettable entertainment experiences. But, that’s not all. The office offers a tranquil work environment with a bonus: a deck with a view.
Don’t miss the opportunity to own this one-of-a-kind home on one of the largest view lots in the Bella Vista Estates gated community. Schedule a showing today and make this architectural masterpiece your own.
Last Agent to Sell the Property
Realty One Group Success Brokerage Phone: 661-233-6916 License #02000804 Listed on: 02/22/2024

Home Details
Home Type
- Single Family
Est. Annual Taxes
- $17,861
Year Built
- Built in 2018
Lot Details
- 0.35 Acre Lot
- Property fronts a private road
- Cul-De-Sac
- South Facing Home
- Wire Fence
- Drip System Landscaping
- Level Lot
- Irregular Lot
- Front and Back Yard Sprinklers
- Lawn
- Garden
- Density is up to 1 Unit/Acre
HOA Fees
- $150 Monthly HOA Fees
Parking
- 6 Car Direct Access Garage
- 4 Open Parking Spaces
- Parking Available
- Front Facing Garage
- Side by Side Parking
- Tandem Covered Parking
- Three Garage Doors
- Garage Door Opener
- Driveway
- Automatic Gate
Property Views
- City Lights
- Mountain
- Hills
- Valley
- Neighborhood
Home Design
- Contemporary Architecture
- Modern Architecture
- Turnkey
- Combination Foundation
- Slab Foundation
- Fire Rated Drywall
- Flat Tile Roof
- Concrete Roof
- Copper Plumbing
- Stucco
Interior Spaces
- 5,153 Sq Ft Home
- 3-Story Property
- Open Floorplan
- Dual Staircase
- Built-In Features
- Beamed Ceilings
- Two Story Ceilings
- Ceiling Fan
- Recessed Lighting
- Circulating Fireplace
- Raised Hearth
- Gas Fireplace
- Triple Pane Windows
- Double Pane Windows
- ENERGY STAR Qualified Windows
- Insulated Windows
- Tinted Windows
- Blinds
- Double Door Entry
- Sliding Doors
- Wine Cellar
- Family Room Off Kitchen
- Living Room with Fireplace
- Living Room with Attached Deck
- Dining Room
- Projection Room
- Home Theater
- Home Office
- Art Studio
- Dance Studio
- Storage
- Utility Room
- Home Gym
- Center Hall
Kitchen
- Open to Family Room
- Eat-In Kitchen
- Breakfast Bar
- Walk-In Pantry
- Double Self-Cleaning Convection Oven
- Electric Oven
- Six Burner Stove
- Built-In Range
- Range Hood
- Recirculated Exhaust Fan
- Microwave
- Freezer
- Ice Maker
- Water Line To Refrigerator
- Dishwasher
- Quartz Countertops
- Pots and Pans Drawers
- Self-Closing Drawers and Cabinet Doors
- Disposal
- Instant Hot Water
Flooring
- Wood
- Carpet
- Tile
- Vinyl
Bedrooms and Bathrooms
- 4 Bedrooms
- Retreat
- Primary Bedroom Suite
- Double Master Bedroom
- Walk-In Closet
- Dressing Area
- Bathroom on Main Level
- 5 Full Bathrooms
- Quartz Bathroom Countertops
- Bidet
- Dual Sinks
- Dual Vanity Sinks in Primary Bathroom
- Private Water Closet
- Low Flow Toliet
- Hydromassage or Jetted Bathtub
- Separate Shower
- Low Flow Shower
- Exhaust Fan In Bathroom
- Linen Closet In Bathroom
Laundry
- Laundry Room
- Gas Dryer Hookup
Home Security
- Home Security System
- Security Lights
- Carbon Monoxide Detectors
- Fire and Smoke Detector
- Fire Sprinkler System
- Firewall
Accessible Home Design
- Halls are 48 inches wide or more
- Doors swing in
- Doors are 32 inches wide or more
- More Than Two Accessible Exits
- Low Pile Carpeting
Eco-Friendly Details
- ENERGY STAR Qualified Equipment for Heating
Outdoor Features
- Concrete Porch or Patio
- Exterior Lighting
- Outdoor Grill
- Rain Gutters
Schools
- Placerita Middle School
- Hart High School
Utilities
- Cooling System Powered By Gas
- High Efficiency Air Conditioning
- Forced Air Zoned Heating and Cooling System
- Heating System Uses Natural Gas
- Vented Exhaust Fan
- Tankless Water Heater
- Gas Water Heater
- Water Purifier
- Private Sewer
- Phone Not Available
- Cable TV Available
Listing and Financial Details
- Legal Lot and Block 738 / 1350
- Tax Tract Number 13503
- Assessor Parcel Number 2829030098
Community Details
Overview
- Bella Vista Estates Association, Phone Number (661) 295-9474
- Valencia Mgmt. Co. HOA
- Colonial Fernando Subdivision
- Valley
Security
- Resident Manager or Management On Site
- Card or Code Access
- Gated Community
Ownership History
Purchase Details
Home Financials for this Owner
Home Financials are based on the most recent Mortgage that was taken out on this home.Purchase Details
Purchase Details
Purchase Details
Home Financials for this Owner
Home Financials are based on the most recent Mortgage that was taken out on this home.Purchase Details
Similar Homes in the area
Home Values in the Area
Average Home Value in this Area
Purchase History
| Date | Type | Sale Price | Title Company |
|---|---|---|---|
| Grant Deed | $1,668,500 | Osn Title Company | |
| Warranty Deed | $100,000 | None Available | |
| Warranty Deed | $68,250 | Landsafe Title | |
| Warranty Deed | $410,000 | First Southwestern Title Co | |
| Quit Claim Deed | -- | -- |
Mortgage History
| Date | Status | Loan Amount | Loan Type |
|---|---|---|---|
| Previous Owner | $1,030,000 | Adjustable Rate Mortgage/ARM | |
| Previous Owner | $287,000 | Purchase Money Mortgage |
Property History
| Date | Event | Price | Change | Sq Ft Price |
|---|---|---|---|---|
| 05/06/2025 05/06/25 | Sold | $1,695,000 | -2.2% | $329 / Sq Ft |
| 03/27/2025 03/27/25 | Pending | -- | -- | -- |
| 03/20/2025 03/20/25 | Price Changed | $1,733,000 | -1.6% | $336 / Sq Ft |
| 03/06/2025 03/06/25 | Price Changed | $1,762,000 | -0.7% | $342 / Sq Ft |
| 02/19/2025 02/19/25 | Price Changed | $1,775,000 | -1.4% | $344 / Sq Ft |
| 02/05/2025 02/05/25 | Price Changed | $1,800,000 | -1.1% | $349 / Sq Ft |
| 01/22/2025 01/22/25 | Price Changed | $1,820,000 | -0.3% | $353 / Sq Ft |
| 01/08/2025 01/08/25 | Price Changed | $1,826,000 | -0.1% | $354 / Sq Ft |
| 12/18/2024 12/18/24 | Price Changed | $1,828,000 | -0.2% | $355 / Sq Ft |
| 11/06/2024 11/06/24 | Price Changed | $1,831,000 | -1.1% | $355 / Sq Ft |
| 09/25/2024 09/25/24 | Price Changed | $1,852,000 | -1.5% | $359 / Sq Ft |
| 09/13/2024 09/13/24 | For Sale | $1,880,000 | +12.7% | $365 / Sq Ft |
| 09/10/2024 09/10/24 | Sold | $1,668,200 | -12.2% | $324 / Sq Ft |
| 07/10/2024 07/10/24 | Pending | -- | -- | -- |
| 06/13/2024 06/13/24 | Price Changed | $1,899,000 | -9.6% | $369 / Sq Ft |
| 05/08/2024 05/08/24 | Price Changed | $2,100,000 | -4.1% | $408 / Sq Ft |
| 02/22/2024 02/22/24 | For Sale | $2,190,000 | -- | $425 / Sq Ft |
Tax History Compared to Growth
Tax History
| Year | Tax Paid | Tax Assessment Tax Assessment Total Assessment is a certain percentage of the fair market value that is determined by local assessors to be the total taxable value of land and additions on the property. | Land | Improvement |
|---|---|---|---|---|
| 2024 | $17,861 | $1,352,530 | $120,724 | $1,231,806 |
| 2023 | $17,526 | $1,326,010 | $118,357 | $1,207,653 |
| 2022 | $17,199 | $1,300,011 | $116,037 | $1,183,974 |
| 2021 | $16,873 | $1,274,521 | $113,762 | $1,160,759 |
| 2019 | $11,341 | $296,620 | $110,389 | $186,231 |
| 2018 | $4,489 | $290,805 | $108,225 | $182,580 |
| 2017 | $2,046 | $106,103 | $106,103 | $0 |
| 2016 | $2,004 | $104,023 | $104,023 | $0 |
| 2015 | $1,977 | $102,461 | $102,461 | $0 |
| 2014 | $1,649 | $100,454 | $100,454 | $0 |
Agents Affiliated with this Home
-
Melissa Westfall
M
Seller's Agent in 2025
Melissa Westfall
Opendoor Brokerage Inc.
-
Naseem Mirza
N
Seller Co-Listing Agent in 2025
Naseem Mirza
Opendoor Brokerage Inc.
-
J
Buyer's Agent in 2025
Jason Kim
Dream Realty La Crescenta
-
Denise Martin
D
Seller's Agent in 2024
Denise Martin
Realty One Group Success
(661) 233-6916
1 in this area
2 Total Sales
-
NoEmail NoEmail
N
Buyer's Agent in 2024
NoEmail NoEmail
NONMEMBER MRML
(646) 541-2551
8 in this area
5,734 Total Sales
Map
Source: California Regional Multiple Listing Service (CRMLS)
MLS Number: SR24036453
APN: 2829-030-098
- 23835 Bella Vista Dr
- 24845 Bella Vista Dr
- 24844 Bella Vista Dr
- 24856 Bella Vista Dr
- 23900 Darbun Dr
- 24537 Peachland Ave
- 421 Fourl Rd
- 24934 Old Wiley Canyon Rd
- 25107 Atwood Blvd
- 23506 Neargate Dr
- 24517 Thistle Ct
- 23538 Arlen Dr
- 23678 White Oak Ct
- 25000 Hawkbryn Ave Unit 88
- 23500 Lloyd Houghton Place
- 23502 Highland Glen Dr
- 24721 Airville Ave
- 24336 Jennifer Place
- 24604 Apple St
- 25252 Atwood Blvd

