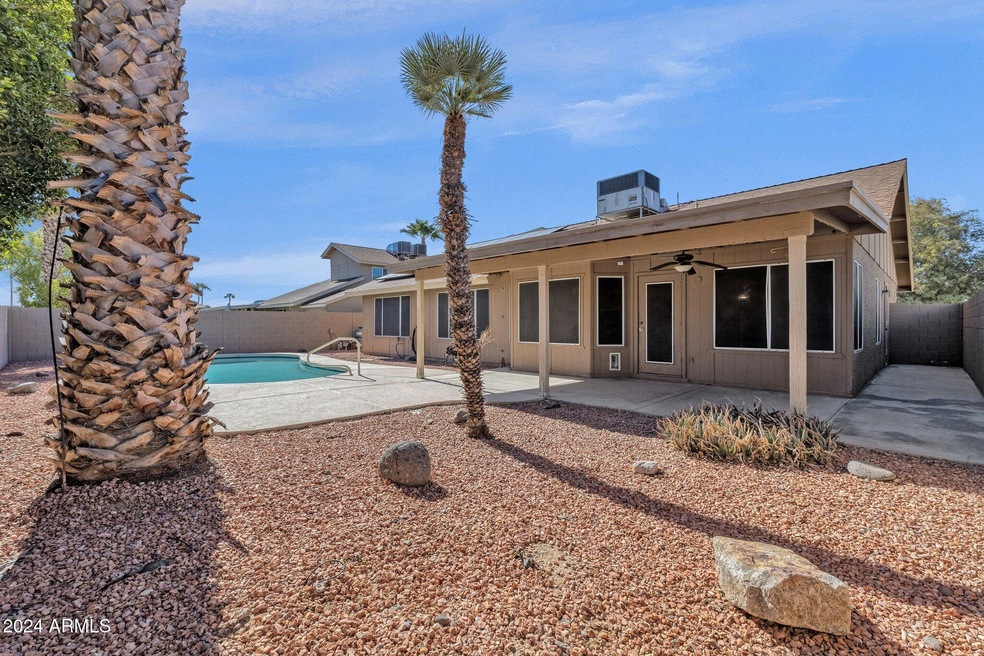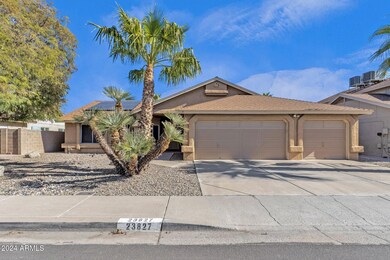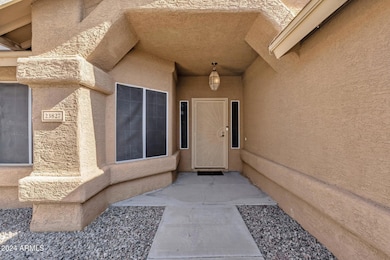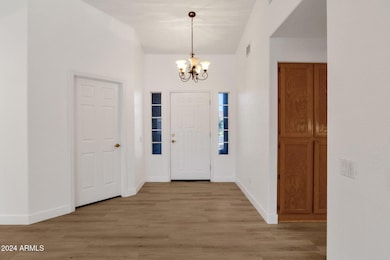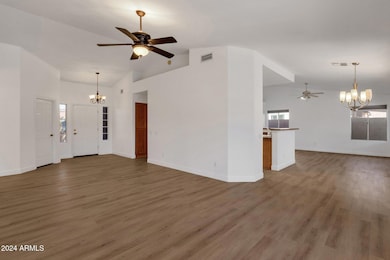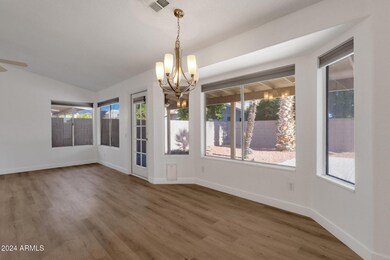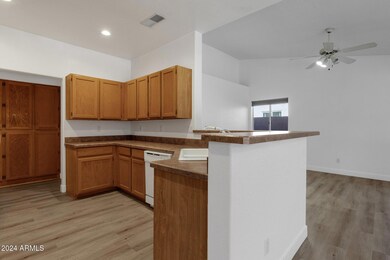
23827 N 44th Ln Glendale, AZ 85310
Stetson Valley NeighborhoodHighlights
- Private Pool
- Solar Power System
- Covered Patio or Porch
- Las Brisas Elementary School Rated A
- Vaulted Ceiling
- 3 Car Direct Access Garage
About This Home
As of May 2025***SELLER OFFERING CONCESSIONS TO BUYER TOWARD CLOSING COSTS!***
Pinnacle Peak Crossing Gem! This beautiful three bedroom, two bath home has brand new neutral luxury vinyl flooring, new baseboards, interior paint & (including the garage), new tile flooring in the main bathroom, a sparkling pool with all new equipment (6/2024), new hot water heater (early 2024), roof and A/C replacement in 2014. Amazing open flowing floor plan, three car garage, soaring ceilings in main living areas, airy, bright and light...just waiting for you to move in!!! Welcome Home!!!
Home Details
Home Type
- Single Family
Est. Annual Taxes
- $1,859
Year Built
- Built in 1991
Lot Details
- 6,886 Sq Ft Lot
- Block Wall Fence
- Sprinklers on Timer
HOA Fees
- $51 Monthly HOA Fees
Parking
- 3 Car Direct Access Garage
- 4 Open Parking Spaces
- Garage Door Opener
Home Design
- Designed by Estes Architects
- Composition Roof
- Block Exterior
- Stucco
Interior Spaces
- 1,787 Sq Ft Home
- 1-Story Property
- Vaulted Ceiling
- Ceiling Fan
Kitchen
- Eat-In Kitchen
- Electric Cooktop
- Built-In Microwave
- Laminate Countertops
Flooring
- Floors Updated in 2024
- Tile
- Vinyl
Bedrooms and Bathrooms
- 3 Bedrooms
- Primary Bathroom is a Full Bathroom
- 2 Bathrooms
- Dual Vanity Sinks in Primary Bathroom
- Bathtub With Separate Shower Stall
Outdoor Features
- Private Pool
- Covered Patio or Porch
Schools
- Las Brisas Elementary School
- Hillcrest Middle School
- Sandra Day O'connor High School
Utilities
- Central Air
- Heating Available
Additional Features
- No Interior Steps
- Solar Power System
Community Details
- Association fees include ground maintenance
- Pinnacle Peak Crossi Association, Phone Number (480) 551-4300
- Built by Estes
- Pinnacle Peak Crossing Lot 1 225 Tr A I Subdivision
Listing and Financial Details
- Tax Lot 170
- Assessor Parcel Number 205-12-400
Ownership History
Purchase Details
Home Financials for this Owner
Home Financials are based on the most recent Mortgage that was taken out on this home.Purchase Details
Home Financials for this Owner
Home Financials are based on the most recent Mortgage that was taken out on this home.Purchase Details
Home Financials for this Owner
Home Financials are based on the most recent Mortgage that was taken out on this home.Purchase Details
Home Financials for this Owner
Home Financials are based on the most recent Mortgage that was taken out on this home.Similar Homes in the area
Home Values in the Area
Average Home Value in this Area
Purchase History
| Date | Type | Sale Price | Title Company |
|---|---|---|---|
| Warranty Deed | $450,000 | Arizona Premier Title | |
| Interfamily Deed Transfer | -- | None Available | |
| Warranty Deed | $166,000 | Equity Title Agency Inc | |
| Warranty Deed | $138,000 | First American Title |
Mortgage History
| Date | Status | Loan Amount | Loan Type |
|---|---|---|---|
| Open | $400,000 | New Conventional | |
| Previous Owner | $394,725 | Reverse Mortgage Home Equity Conversion Mortgage | |
| Previous Owner | $30,000 | Credit Line Revolving | |
| Previous Owner | $80,000 | New Conventional | |
| Previous Owner | $120,000 | New Conventional | |
| Previous Owner | $80,000 | No Value Available |
Property History
| Date | Event | Price | Change | Sq Ft Price |
|---|---|---|---|---|
| 05/01/2025 05/01/25 | Sold | $450,000 | -7.2% | $252 / Sq Ft |
| 03/25/2025 03/25/25 | Price Changed | $484,900 | -1.0% | $271 / Sq Ft |
| 02/19/2025 02/19/25 | Price Changed | $489,900 | -2.0% | $274 / Sq Ft |
| 01/30/2025 01/30/25 | For Sale | $499,900 | -- | $280 / Sq Ft |
Tax History Compared to Growth
Tax History
| Year | Tax Paid | Tax Assessment Tax Assessment Total Assessment is a certain percentage of the fair market value that is determined by local assessors to be the total taxable value of land and additions on the property. | Land | Improvement |
|---|---|---|---|---|
| 2025 | $1,859 | $21,598 | -- | -- |
| 2024 | $1,828 | $20,570 | -- | -- |
| 2023 | $1,828 | $33,800 | $6,760 | $27,040 |
| 2022 | $1,760 | $25,060 | $5,010 | $20,050 |
| 2021 | $1,838 | $23,170 | $4,630 | $18,540 |
| 2020 | $1,804 | $21,750 | $4,350 | $17,400 |
| 2019 | $1,749 | $20,560 | $4,110 | $16,450 |
| 2018 | $1,688 | $19,810 | $3,960 | $15,850 |
| 2017 | $1,630 | $18,130 | $3,620 | $14,510 |
| 2016 | $1,538 | $16,670 | $3,330 | $13,340 |
| 2015 | $1,373 | $16,480 | $3,290 | $13,190 |
Agents Affiliated with this Home
-
Barbara Davis

Seller's Agent in 2025
Barbara Davis
Compass
(716) 913-7327
1 in this area
38 Total Sales
-
Darcy Whalen

Buyer's Agent in 2025
Darcy Whalen
Russ Lyon Sotheby's International Realty
(480) 861-6237
1 in this area
3 Total Sales
Map
Source: Arizona Regional Multiple Listing Service (ARMLS)
MLS Number: 6812779
APN: 205-12-400
- 4407 W Avenida Del Sol
- 4338 W Creedance Blvd
- 4637 W Misty Willow Ln
- 4648 W Misty Willow Ln
- 23641 N 47th Ave
- 4418 W Park View Ln
- 4137 W Calle Lejos
- 4134 W Electra Ln
- 4326 W Whispering Wind Dr
- 4628 W Whispering Wind Dr
- 4042 W Avenida Del Sol
- 24835 N 43rd Dr
- 24638 N 40th Ln
- 23802 N 40th Ave
- 4055 W Whispering Wind Dr
- 4136 W Fallen Leaf Ln
- 24648 N 40th Ln
- 4723 W Buckskin Trail
- 4803 W Buckskin Trail
- 3829 W Camino Del Rio
