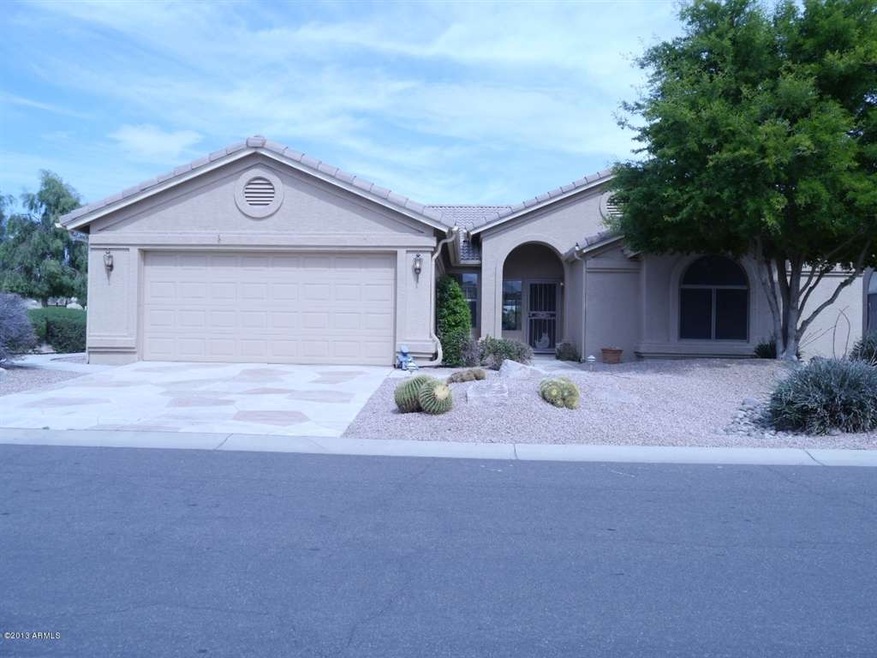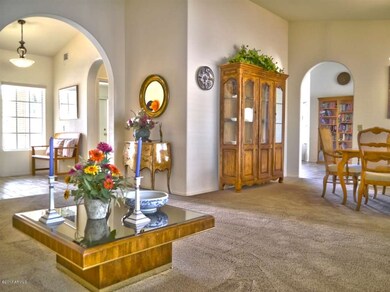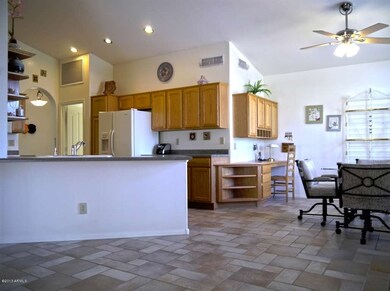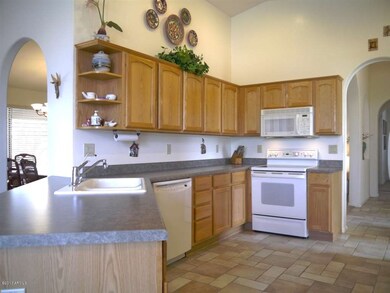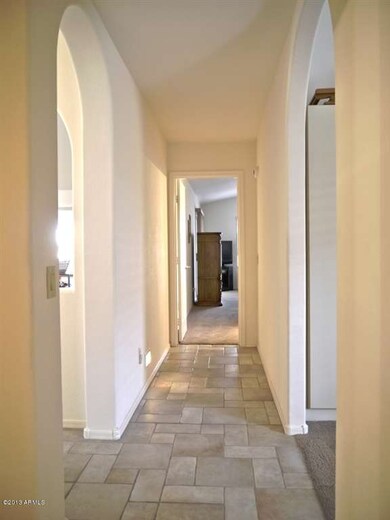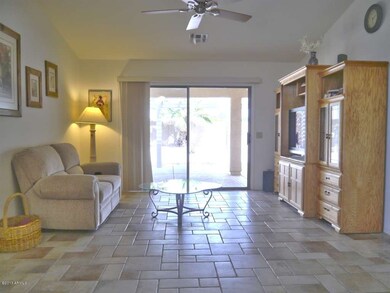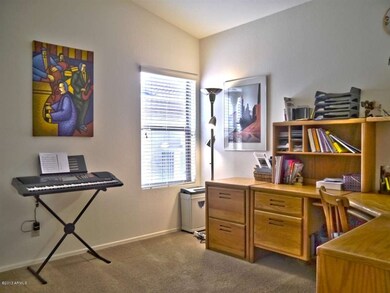
23833 S Stoney Path Dr Sun Lakes, AZ 85248
Highlights
- Golf Course Community
- Gated with Attendant
- Solar Power System
- Jacobson Elementary School Rated A
- Heated Spa
- Community Lake
About This Home
As of May 2019AMAZING ''FURNISHED HOME'' in the desired Oakwood at Sunlakes. This home has 2 bedrooms + den + 2 car garage. Features include a solar system, cobblestone tile throughout, vaulted ceilings, Over-sized laundry room with washer/dryer included, the kitchen features oak cabinets, recessed lighting, built in desk, eat-in kitchen with breakfast bar, refrigerator included, under sink R/O system, 2 sliding glass doors, upgraded lighting and fans, built in garage cabinets and workbench + utility sink. The backyard patio is spacious with an Awning added on. YOU WILL NOT FIND A BETTER VALUE IN SUN LAKES! Community features include... Golf, Swimming, Tennis, Restaurants, Community Activities and so much more!
Last Agent to Sell the Property
Keller Williams Integrity First License #SA548035000 Listed on: 03/29/2013

Last Buyer's Agent
Keller Williams Integrity First License #SA548035000 Listed on: 03/29/2013

Home Details
Home Type
- Single Family
Est. Annual Taxes
- $2,219
Year Built
- Built in 2002
Lot Details
- 8,084 Sq Ft Lot
- Desert faces the front and back of the property
- Block Wall Fence
- Corner Lot
- Front and Back Yard Sprinklers
Parking
- 2 Car Garage
- Garage Door Opener
Home Design
- Tile Roof
- Block Exterior
- Stucco
Interior Spaces
- 2,123 Sq Ft Home
- 1-Story Property
- Ceiling Fan
- Double Pane Windows
- Solar Screens
Kitchen
- Eat-In Kitchen
- Breakfast Bar
- Built-In Microwave
- Dishwasher
Flooring
- Carpet
- Tile
Bedrooms and Bathrooms
- 3 Bedrooms
- Walk-In Closet
- Primary Bathroom is a Full Bathroom
- 2 Bathrooms
- Dual Vanity Sinks in Primary Bathroom
- Bathtub With Separate Shower Stall
Laundry
- Laundry in unit
- Dryer
- Washer
Outdoor Features
- Heated Spa
- Patio
- Outdoor Storage
Schools
- Adult Elementary And Middle School
- Adult High School
Utilities
- Refrigerated Cooling System
- Heating System Uses Natural Gas
- High Speed Internet
- Cable TV Available
Additional Features
- Grab Bar In Bathroom
- Solar Power System
Listing and Financial Details
- Tax Lot 49
- Assessor Parcel Number 303-51-638
Community Details
Overview
- Property has a Home Owners Association
- Slhoa #3 Association, Phone Number (480) 895-7275
- Built by Robson
- Sun Lakes Subdivision, Palacia Floorplan
- Community Lake
Amenities
- Clubhouse
- Recreation Room
Recreation
- Golf Course Community
- Tennis Courts
- Community Spa
- Bike Trail
Security
- Gated with Attendant
Ownership History
Purchase Details
Home Financials for this Owner
Home Financials are based on the most recent Mortgage that was taken out on this home.Purchase Details
Purchase Details
Home Financials for this Owner
Home Financials are based on the most recent Mortgage that was taken out on this home.Purchase Details
Home Financials for this Owner
Home Financials are based on the most recent Mortgage that was taken out on this home.Similar Homes in Sun Lakes, AZ
Home Values in the Area
Average Home Value in this Area
Purchase History
| Date | Type | Sale Price | Title Company |
|---|---|---|---|
| Warranty Deed | $305,000 | Fidelity Natl Ttl Agcy Inc | |
| Interfamily Deed Transfer | -- | None Available | |
| Warranty Deed | $265,000 | Magnus Title Agency | |
| Warranty Deed | -- | -- |
Mortgage History
| Date | Status | Loan Amount | Loan Type |
|---|---|---|---|
| Open | $179,000 | New Conventional | |
| Previous Owner | $270,697 | VA | |
| Previous Owner | $49,087 | New Conventional | |
| Previous Owner | $59,370 | Unknown | |
| Previous Owner | $50,000 | Credit Line Revolving | |
| Previous Owner | $60,050 | No Value Available |
Property History
| Date | Event | Price | Change | Sq Ft Price |
|---|---|---|---|---|
| 05/12/2025 05/12/25 | Price Changed | $550,000 | -2.7% | $259 / Sq Ft |
| 04/24/2025 04/24/25 | For Sale | $565,000 | +85.2% | $266 / Sq Ft |
| 05/10/2019 05/10/19 | Sold | $305,000 | -1.6% | $144 / Sq Ft |
| 03/27/2019 03/27/19 | Price Changed | $310,000 | -3.1% | $146 / Sq Ft |
| 01/16/2019 01/16/19 | Price Changed | $320,000 | -1.5% | $151 / Sq Ft |
| 12/17/2018 12/17/18 | For Sale | $325,000 | 0.0% | $153 / Sq Ft |
| 12/09/2018 12/09/18 | Pending | -- | -- | -- |
| 12/06/2018 12/06/18 | For Sale | $325,000 | +22.6% | $153 / Sq Ft |
| 07/26/2013 07/26/13 | Sold | $265,000 | 0.0% | $125 / Sq Ft |
| 06/14/2013 06/14/13 | Pending | -- | -- | -- |
| 04/17/2013 04/17/13 | Price Changed | $265,000 | -3.6% | $125 / Sq Ft |
| 03/28/2013 03/28/13 | For Sale | $275,000 | -- | $130 / Sq Ft |
Tax History Compared to Growth
Tax History
| Year | Tax Paid | Tax Assessment Tax Assessment Total Assessment is a certain percentage of the fair market value that is determined by local assessors to be the total taxable value of land and additions on the property. | Land | Improvement |
|---|---|---|---|---|
| 2025 | $2,887 | $34,977 | -- | -- |
| 2024 | $3,895 | $33,311 | -- | -- |
| 2023 | $3,895 | $42,410 | $8,480 | $33,930 |
| 2022 | $3,706 | $32,470 | $6,490 | $25,980 |
| 2021 | $3,743 | $30,280 | $6,050 | $24,230 |
| 2020 | $3,694 | $28,280 | $5,650 | $22,630 |
| 2019 | $3,089 | $26,610 | $5,320 | $21,290 |
| 2018 | $2,980 | $25,670 | $5,130 | $20,540 |
| 2017 | $2,787 | $24,700 | $4,940 | $19,760 |
| 2016 | $2,675 | $25,400 | $5,080 | $20,320 |
| 2015 | $2,591 | $23,430 | $4,680 | $18,750 |
Agents Affiliated with this Home
-
Shannon Gillette

Seller's Agent in 2025
Shannon Gillette
Real Broker
(480) 352-6027
440 Total Sales
-
Mike Schude

Seller's Agent in 2019
Mike Schude
Keller Williams Integrity First
(480) 201-9593
8 in this area
275 Total Sales
-
Ann Schude
A
Seller Co-Listing Agent in 2019
Ann Schude
Keller Williams Integrity First
(480) 201-3581
4 in this area
111 Total Sales
-
Jan Dekker

Buyer's Agent in 2019
Jan Dekker
Realty One Group
(602) 717-0837
4 Total Sales
Map
Source: Arizona Regional Multiple Listing Service (ARMLS)
MLS Number: 4911472
APN: 303-51-638
- 10343 E Cherrywood Ct
- 10127 E Copper Dr Unit 80
- 23731 S Angora Dr Unit 45A
- 5 E Oakwood Hills Dr
- 1312 W Bartlett Way
- 1343 W San Carlos Place
- 4940 S Rosemary Dr
- 4901 S Vista Place
- 844 W Beechnut Dr
- 835 W Beechnut Dr
- 29 E Oakwood Hills Dr
- 1470 W Bartlett Way
- 4841 S Vista Place
- 4777 S Fulton Ranch Blvd Unit 2071
- 4777 S Fulton Ranch Blvd Unit 1024
- 4777 S Fulton Ranch Blvd Unit 1032
- 4777 S Fulton Ranch Blvd Unit 1029
- 4777 S Fulton Ranch Blvd Unit 1050
- 4777 S Fulton Ranch Blvd Unit 1103
- 4777 S Fulton Ranch Blvd Unit 1098
