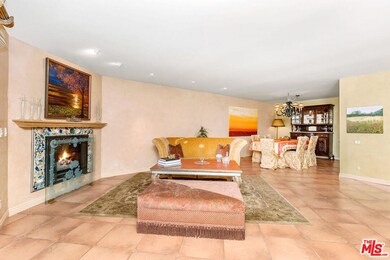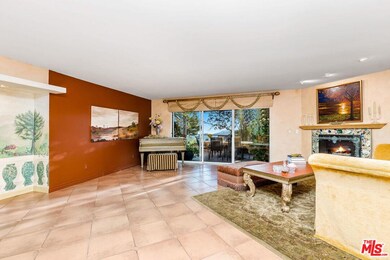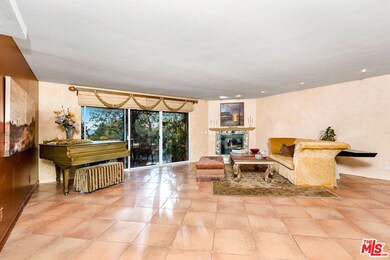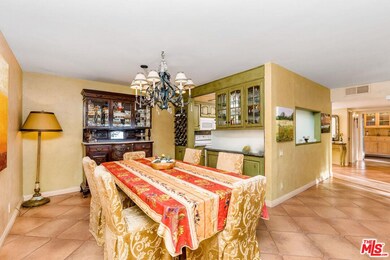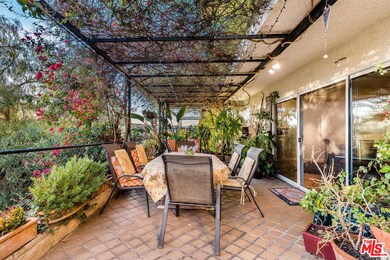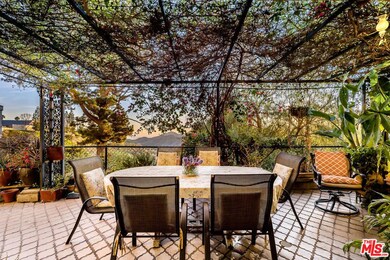
Chateau Chamberay 2385 Roscomare Rd Unit A1 Los Angeles, CA 90077
Bel Air NeighborhoodEstimated Value: $1,085,000 - $1,421,000
Highlights
- Ocean View
- Fitness Center
- Gated Parking
- Roscomare Road Elementary Rated A
- Filtered Pool
- Gated Community
About This Home
As of March 2022A truly authentic Tuscany-designed unit in an up-scale condo complex (Chateau Chambray) in sought-after Bel-Air Hills. This unit is tastefully done to perfection. A spacious living room with FP opens up to a beautiful patio overlooking the canyon and the ocean. Perfect for entertainment. This unique and rare outdoor space is a cozy oasis in the middle of nature. Enjoy the amazing sunsets from the patio. Nice size dining followed by a well-designed kitchen. Extra large master with great walk-in plus another extra walking closet. Master bath with double sink and a great shower. The master bedroom leads to a private tranquil home office. Every room has a canyon view. This is a piece of Tuscany in the heart of Bel-Air. This resort-like complex has a heated pool, spa, rec-room, great gym, sauna, and tennis court.
Last Agent to Sell the Property
Exclusive Realty Inc License #01010733 Listed on: 02/07/2022

Last Buyer's Agent
Timothy Root
Redfin Corporation License #02106211
Property Details
Home Type
- Condominium
Est. Annual Taxes
- $15,217
Year Built
- Built in 1975
Lot Details
- End Unit
- South Facing Home
- Gated Home
HOA Fees
- $700 Monthly HOA Fees
Property Views
- Ocean
- City
- Canyon
- Hills
- Park or Greenbelt
Home Design
- French Architecture
- Composition Roof
Interior Spaces
- 1,662 Sq Ft Home
- Ceiling Fan
- Double Pane Windows
- Double Door Entry
- Living Room with Fireplace
- Living Room with Attached Deck
- Dining Area
- Home Office
- Ceramic Tile Flooring
Kitchen
- Open to Family Room
- Electric Oven
- Microwave
- Dishwasher
- Granite Countertops
- Disposal
Bedrooms and Bathrooms
- 2 Bedrooms
- 2 Full Bathrooms
- Bathtub with Shower
Laundry
- Laundry Room
- Electric Dryer Hookup
Parking
- 2 Parking Spaces
- Gated Parking
- Parking Garage Space
Pool
- Filtered Pool
- Heated In Ground Pool
- Heated Spa
Outdoor Features
- Balcony
- Open Patio
- Outdoor Grill
Utilities
- Central Heating and Cooling System
- Central Water Heater
- Sewer in Street
- Cable TV Available
Listing and Financial Details
- Assessor Parcel Number 4378-018-043
Community Details
Overview
- Association fees include gas, maintenance paid, sewer, trash, water and sewer paid, water
- 66 Units
- 5-Story Property
Amenities
- Sauna
- Banquet Facilities
- Laundry Facilities
- Community Storage Space
- Elevator
Recreation
- Tennis Courts
- Fitness Center
- Community Pool
- Community Spa
Pet Policy
- Call for details about the types of pets allowed
Security
- Gated Community
Ownership History
Purchase Details
Home Financials for this Owner
Home Financials are based on the most recent Mortgage that was taken out on this home.Purchase Details
Purchase Details
Home Financials for this Owner
Home Financials are based on the most recent Mortgage that was taken out on this home.Purchase Details
Purchase Details
Home Financials for this Owner
Home Financials are based on the most recent Mortgage that was taken out on this home.Purchase Details
Home Financials for this Owner
Home Financials are based on the most recent Mortgage that was taken out on this home.Purchase Details
Similar Homes in the area
Home Values in the Area
Average Home Value in this Area
Purchase History
| Date | Buyer | Sale Price | Title Company |
|---|---|---|---|
| Sadeghi Khashayar | $1,200,000 | North American Title | |
| Levy Nora | -- | None Available | |
| Smith Rolf | -- | American Coast Title | |
| Levy Nora | -- | Investors Title Company | |
| Mossanen Babak | -- | Investors Title Company | |
| Mossanen Babak | $136,000 | Investors Title Company | |
| Home Svgs Of America Fsb | $152,915 | Investors Title |
Mortgage History
| Date | Status | Borrower | Loan Amount |
|---|---|---|---|
| Open | Sadeghi Khashayar | $960,000 | |
| Previous Owner | Levy Nora | $140,000 | |
| Previous Owner | Smith Rolf | $120,000 | |
| Previous Owner | Mossanen Babak | $95,000 |
Property History
| Date | Event | Price | Change | Sq Ft Price |
|---|---|---|---|---|
| 03/25/2022 03/25/22 | Sold | $1,200,000 | 0.0% | $722 / Sq Ft |
| 02/14/2022 02/14/22 | Pending | -- | -- | -- |
| 02/07/2022 02/07/22 | For Sale | $1,200,000 | -- | $722 / Sq Ft |
Tax History Compared to Growth
Tax History
| Year | Tax Paid | Tax Assessment Tax Assessment Total Assessment is a certain percentage of the fair market value that is determined by local assessors to be the total taxable value of land and additions on the property. | Land | Improvement |
|---|---|---|---|---|
| 2024 | $15,217 | $1,248,479 | $917,528 | $330,951 |
| 2023 | $15,008 | $1,224,000 | $899,538 | $324,462 |
| 2022 | $5,859 | $479,660 | $320,171 | $159,489 |
| 2021 | $5,779 | $470,256 | $313,894 | $156,362 |
| 2019 | $5,540 | $456,310 | $304,585 | $151,725 |
| 2018 | $5,509 | $447,363 | $298,613 | $148,750 |
| 2016 | $5,223 | $429,993 | $287,018 | $142,975 |
| 2015 | $5,147 | $423,535 | $282,707 | $140,828 |
| 2014 | $5,168 | $415,240 | $277,170 | $138,070 |
Agents Affiliated with this Home
-
Sherry Sada

Seller's Agent in 2022
Sherry Sada
Exclusive Realty Inc
(310) 405-9934
3 in this area
10 Total Sales
-
T
Buyer's Agent in 2022
Timothy Root
Redfin Corporation
About Chateau Chamberay
Map
Source: The MLS
MLS Number: 22-125125
APN: 4378-018-043
- 2385 Roscomare Rd Unit F10
- 2345 Roscomare Rd Unit 204
- 2345 Roscomare Rd Unit 301
- 2304 Donella Cir
- 2311 Roscomare Rd Unit 16
- 2262 Stradella Rd
- 2451 Nalin Dr
- 1 Senderos Canyon
- 2238 Stradella Rd
- 15539 Hamner Dr
- 2180 Stradella Rd
- 2716 Casiano Rd
- 15417 Brownwood Place
- 2120 Linda Flora Dr
- 2911 Antelo View Dr
- 2854 Roscomare Rd
- 2100 Roscomare Rd
- 15515 Collina Strada
- 15461 Milldale Dr
- 15210 Antelo Place
- 2385 Roscomare Rd Unit 5D
- 2385 Roscomare Rd Unit 9D
- 2385 Roscomare Rd Unit 8D
- 2385 Roscomare Rd Unit 11D
- 2385 Roscomare Rd Unit 12D
- 2385 Roscomare Rd
- 2385 Roscomare Rd Unit F15
- 2385 Roscomare Rd Unit F14
- 2385 Roscomare Rd Unit F13
- 2385 Roscomare Rd Unit F11
- 2385 Roscomare Rd Unit F9
- 2385 Roscomare Rd Unit F8
- 2385 Roscomare Rd Unit F7
- 2385 Roscomare Rd Unit F6
- 2385 Roscomare Rd Unit F5
- 2385 Roscomare Rd Unit F3
- 2385 Roscomare Rd Unit F2
- 2385 Roscomare Rd Unit F1
- 2385 Roscomare Rd Unit E12
- 2385 Roscomare Rd Unit E17

