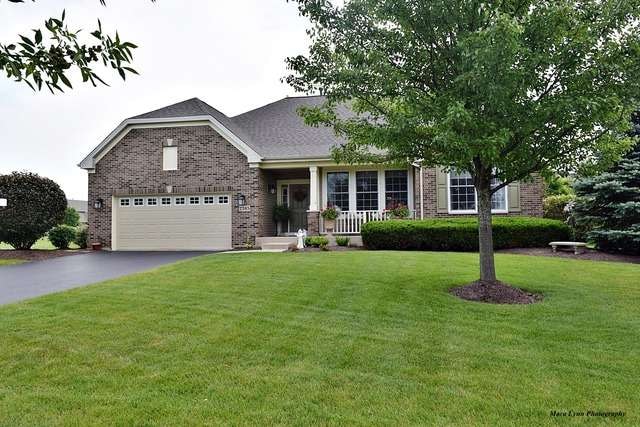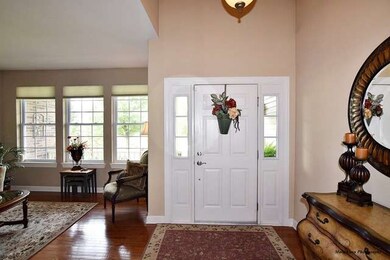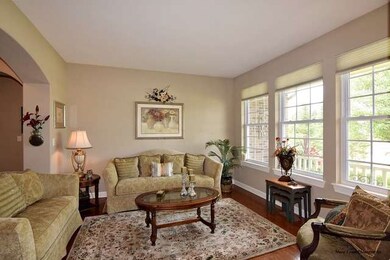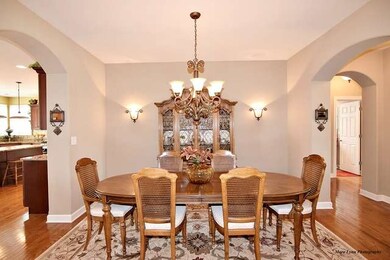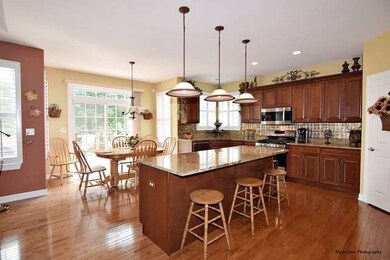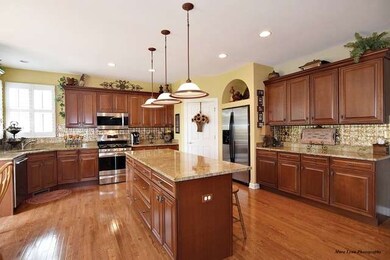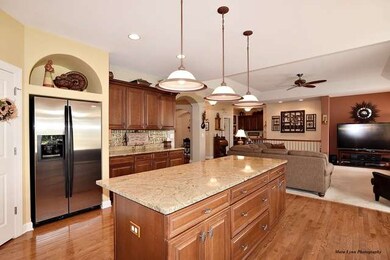
2385 Schrader Ln North Aurora, IL 60542
Nelson Lake NeighborhoodHighlights
- Deck
- Vaulted Ceiling
- Wood Flooring
- Recreation Room
- Ranch Style House
- 2-minute walk to Tanner Trails Park
About This Home
As of July 2020Absolutely SPECTACULAR! 5000 sq feet of living space thru out this home that shows like a model & is upgraded from top to bottom. Open flowing floorplan features solid hdwd floors, formal LR & DR, awesome great rm w/ brick fp & true gourmet kitch w/ granite, custom cabinetry, backsplash & prof series appl. Full fin bsmt has 2 bdrms, full custom bath, wet bar, rec rm & storage. Trex deck & a yard full of mature trees!
Last Agent to Sell the Property
RE/MAX All Pro - St Charles License #475136789 Listed on: 07/08/2015

Home Details
Home Type
- Single Family
Est. Annual Taxes
- $11,460
Year Built
- 2005
HOA Fees
- $15 per month
Parking
- Attached Garage
- Garage Door Opener
- Driveway
- Garage Is Owned
Home Design
- Ranch Style House
- Brick Exterior Construction
- Slab Foundation
- Asphalt Shingled Roof
- Vinyl Siding
Interior Spaces
- Wet Bar
- Vaulted Ceiling
- Wood Burning Fireplace
- Fireplace With Gas Starter
- Recreation Room
- Wood Flooring
- Laundry on main level
Kitchen
- Breakfast Bar
- Walk-In Pantry
- Double Oven
- Microwave
- Dishwasher
- Kitchen Island
- Disposal
Bedrooms and Bathrooms
- Primary Bathroom is a Full Bathroom
- Dual Sinks
- Soaking Tub
- Separate Shower
Finished Basement
- Basement Fills Entire Space Under The House
- Finished Basement Bathroom
Outdoor Features
- Deck
Utilities
- Central Air
- Heating System Uses Gas
Listing and Financial Details
- Senior Tax Exemptions
- Homeowner Tax Exemptions
Ownership History
Purchase Details
Home Financials for this Owner
Home Financials are based on the most recent Mortgage that was taken out on this home.Purchase Details
Home Financials for this Owner
Home Financials are based on the most recent Mortgage that was taken out on this home.Purchase Details
Home Financials for this Owner
Home Financials are based on the most recent Mortgage that was taken out on this home.Purchase Details
Purchase Details
Home Financials for this Owner
Home Financials are based on the most recent Mortgage that was taken out on this home.Similar Homes in North Aurora, IL
Home Values in the Area
Average Home Value in this Area
Purchase History
| Date | Type | Sale Price | Title Company |
|---|---|---|---|
| Warranty Deed | $379,000 | First American Title | |
| Warranty Deed | $386,000 | First American Title | |
| Interfamily Deed Transfer | -- | None Available | |
| Warranty Deed | $418,500 | Chicago Title Insurance Comp |
Mortgage History
| Date | Status | Loan Amount | Loan Type |
|---|---|---|---|
| Previous Owner | $250,000 | Credit Line Revolving | |
| Previous Owner | $308,800 | New Conventional | |
| Previous Owner | $50,000 | Credit Line Revolving | |
| Previous Owner | $144,895 | New Conventional | |
| Previous Owner | $146,717 | Unknown | |
| Previous Owner | $135,000 | Unknown | |
| Previous Owner | $100,000 | Fannie Mae Freddie Mac |
Property History
| Date | Event | Price | Change | Sq Ft Price |
|---|---|---|---|---|
| 07/30/2020 07/30/20 | Sold | $379,000 | -2.8% | $153 / Sq Ft |
| 05/11/2020 05/11/20 | Pending | -- | -- | -- |
| 04/07/2020 04/07/20 | For Sale | $389,900 | +1.0% | $157 / Sq Ft |
| 09/02/2015 09/02/15 | Sold | $386,000 | -3.5% | $151 / Sq Ft |
| 07/14/2015 07/14/15 | Pending | -- | -- | -- |
| 07/08/2015 07/08/15 | For Sale | $400,000 | -- | $157 / Sq Ft |
Tax History Compared to Growth
Tax History
| Year | Tax Paid | Tax Assessment Tax Assessment Total Assessment is a certain percentage of the fair market value that is determined by local assessors to be the total taxable value of land and additions on the property. | Land | Improvement |
|---|---|---|---|---|
| 2023 | $11,460 | $153,981 | $11,494 | $142,487 |
| 2022 | $10,592 | $138,514 | $10,549 | $127,965 |
| 2021 | $10,984 | $132,575 | $10,097 | $122,478 |
| 2020 | $9,928 | $118,448 | $9,860 | $108,588 |
| 2019 | $10,257 | $116,709 | $9,715 | $106,994 |
| 2018 | $10,486 | $115,572 | $9,715 | $105,857 |
| 2017 | $10,657 | $114,258 | $9,605 | $104,653 |
| 2016 | $11,077 | $115,288 | $9,352 | $105,936 |
| 2015 | -- | $111,865 | $8,987 | $102,878 |
| 2014 | -- | $104,838 | $10,000 | $94,838 |
| 2013 | -- | $104,838 | $10,000 | $94,838 |
Agents Affiliated with this Home
-
Cathy Peters

Seller's Agent in 2020
Cathy Peters
Keller Williams Innovate - Aurora
(630) 677-2406
8 in this area
152 Total Sales
-
Norma Yario

Buyer's Agent in 2020
Norma Yario
Keller Williams Inspire - Geneva
(708) 243-6404
5 in this area
84 Total Sales
-
Jennifer Bennett

Seller's Agent in 2015
Jennifer Bennett
RE/MAX
(630) 688-6360
14 in this area
163 Total Sales
-
Carol Shroka

Buyer's Agent in 2015
Carol Shroka
CS Real Estate
(630) 673-9038
1 in this area
89 Total Sales
Map
Source: Midwest Real Estate Data (MRED)
MLS Number: MRD08979408
APN: 11-36-472-002
- 2608 Mc Duffee Cir Unit 1A
- 921 N Deerpath Rd
- 892 Fair Meadow Ct
- 908 Fair Meadow St
- 916 Fair Meadow St
- 1679 Patterson Ave
- 251 Abington Ln
- 799 Remington Ln
- 1767 Breton Ave
- 1760 Breton Ave
- 1768 Breton Ave
- 1799 Breton Ave
- 1799 Breton Ave
- 1799 Breton Ave
- 1799 Breton Ave
- 1799 Breton Ave
- 1799 Breton Ave
- 1799 Breton Ave
- 1663 Patterson Ave
- 1638 Patterson Ave
