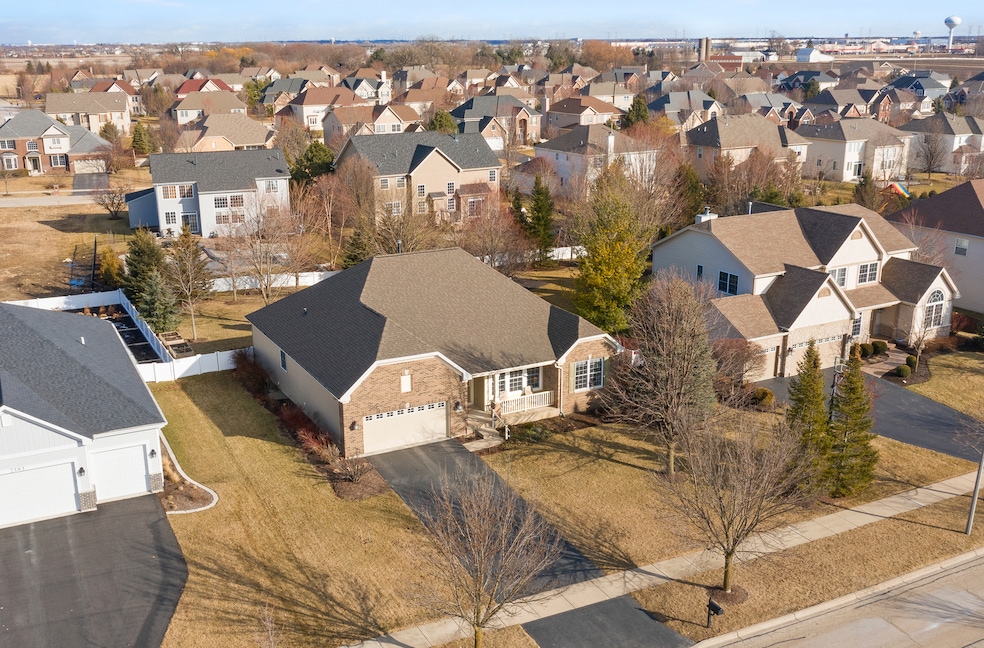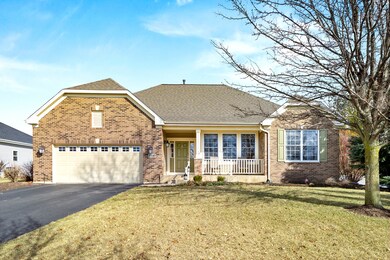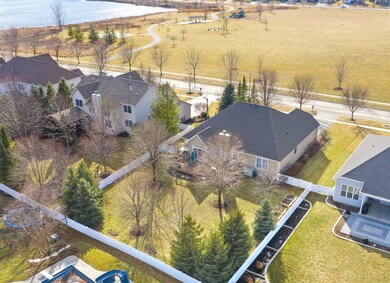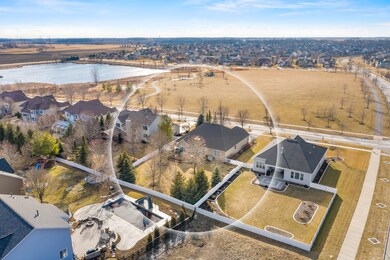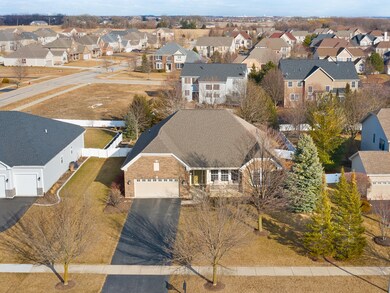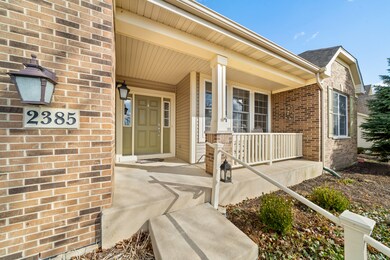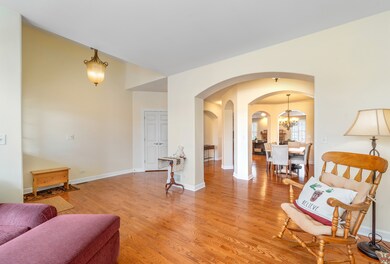
2385 Schrader Ln North Aurora, IL 60542
Nelson Lake NeighborhoodHighlights
- Deck
- Recreation Room
- Ranch Style House
- Property is near a park
- Vaulted Ceiling
- 2-minute walk to Tanner Trails Park
About This Home
As of July 2020E*L*B*O*W R*O*O*M! If space is what you are looking for...look no further. There's plenty of gathering room in this modern open concept RANCH. Stylish arches create architectural interest to each of the rooms that flow seamlessly together. Hardwood floors throughout the main living areas add beauty and easy maintenance. Highlights include an over-sized kitchen featuring tons of maple cabinets, breakfast bar, stainless appliances, granite counters, walk-in pantry plus plantation shutters. The inviting family room boasts a brick fireplace, office/planning area & plantation shutters. Large living & dining rooms are perfect size for entertaining. The master retreat includes a tray ceiling, luxury bath with soaker tub, counter height double bowl sinks, separate shower plus a walk-in closet. Two secondary bedrooms share a generous full bath. The full finished basement adds additional living space including rec & flex areas, bar, 2 additional bedrooms a beautiful full bath plus ample storage space. Outside a enjoy the view of the open park from your front porch or relax on your supersized maintenance free deck surrounded by a 1/3+ acre NEWER fenced yard. In-ground sprinkler system will keep your lawn green, and the raised bed gardens are wonderful to enjoy herbs, veggies and flowers all summer long! NEW A/C & water heater. New roof in 2014. GREAT LOCATION to park, community amenities with easy commuter access. DON'T MISS THIS HOME!
Last Agent to Sell the Property
Keller Williams Innovate - Aurora License #475135878 Listed on: 04/07/2020

Home Details
Home Type
- Single Family
Est. Annual Taxes
- $11,460
Year Built
- 2005
Lot Details
- East or West Exposure
- Fenced Yard
HOA Fees
- $15 per month
Parking
- Attached Garage
- Garage Transmitter
- Garage Door Opener
- Driveway
- Garage Is Owned
Home Design
- Ranch Style House
- Brick Exterior Construction
- Slab Foundation
- Asphalt Shingled Roof
- Vinyl Siding
Interior Spaces
- Wet Bar
- Vaulted Ceiling
- Attached Fireplace Door
- Gas Log Fireplace
- Entrance Foyer
- Home Office
- Recreation Room
- Home Gym
- Wood Flooring
- Laundry on main level
Kitchen
- Breakfast Bar
- Walk-In Pantry
- Double Oven
- Microwave
- Dishwasher
- Kitchen Island
- Disposal
Bedrooms and Bathrooms
- Walk-In Closet
- Primary Bathroom is a Full Bathroom
- In-Law or Guest Suite
- Bathroom on Main Level
- Dual Sinks
- Soaking Tub
- Separate Shower
Finished Basement
- Basement Fills Entire Space Under The House
- Finished Basement Bathroom
Outdoor Features
- Deck
- Porch
Location
- Property is near a park
Utilities
- Forced Air Heating and Cooling System
- Heating System Uses Gas
Listing and Financial Details
- Homeowner Tax Exemptions
Ownership History
Purchase Details
Home Financials for this Owner
Home Financials are based on the most recent Mortgage that was taken out on this home.Purchase Details
Home Financials for this Owner
Home Financials are based on the most recent Mortgage that was taken out on this home.Purchase Details
Home Financials for this Owner
Home Financials are based on the most recent Mortgage that was taken out on this home.Purchase Details
Purchase Details
Home Financials for this Owner
Home Financials are based on the most recent Mortgage that was taken out on this home.Similar Homes in North Aurora, IL
Home Values in the Area
Average Home Value in this Area
Purchase History
| Date | Type | Sale Price | Title Company |
|---|---|---|---|
| Warranty Deed | $379,000 | First American Title | |
| Warranty Deed | $386,000 | First American Title | |
| Interfamily Deed Transfer | -- | None Available | |
| Warranty Deed | $418,500 | Chicago Title Insurance Comp |
Mortgage History
| Date | Status | Loan Amount | Loan Type |
|---|---|---|---|
| Previous Owner | $250,000 | Credit Line Revolving | |
| Previous Owner | $308,800 | New Conventional | |
| Previous Owner | $50,000 | Credit Line Revolving | |
| Previous Owner | $144,895 | New Conventional | |
| Previous Owner | $146,717 | Unknown | |
| Previous Owner | $135,000 | Unknown | |
| Previous Owner | $100,000 | Fannie Mae Freddie Mac |
Property History
| Date | Event | Price | Change | Sq Ft Price |
|---|---|---|---|---|
| 07/30/2020 07/30/20 | Sold | $379,000 | -2.8% | $153 / Sq Ft |
| 05/11/2020 05/11/20 | Pending | -- | -- | -- |
| 04/07/2020 04/07/20 | For Sale | $389,900 | +1.0% | $157 / Sq Ft |
| 09/02/2015 09/02/15 | Sold | $386,000 | -3.5% | $151 / Sq Ft |
| 07/14/2015 07/14/15 | Pending | -- | -- | -- |
| 07/08/2015 07/08/15 | For Sale | $400,000 | -- | $157 / Sq Ft |
Tax History Compared to Growth
Tax History
| Year | Tax Paid | Tax Assessment Tax Assessment Total Assessment is a certain percentage of the fair market value that is determined by local assessors to be the total taxable value of land and additions on the property. | Land | Improvement |
|---|---|---|---|---|
| 2023 | $11,460 | $153,981 | $11,494 | $142,487 |
| 2022 | $10,592 | $138,514 | $10,549 | $127,965 |
| 2021 | $10,984 | $132,575 | $10,097 | $122,478 |
| 2020 | $9,928 | $118,448 | $9,860 | $108,588 |
| 2019 | $10,257 | $116,709 | $9,715 | $106,994 |
| 2018 | $10,486 | $115,572 | $9,715 | $105,857 |
| 2017 | $10,657 | $114,258 | $9,605 | $104,653 |
| 2016 | $11,077 | $115,288 | $9,352 | $105,936 |
| 2015 | -- | $111,865 | $8,987 | $102,878 |
| 2014 | -- | $104,838 | $10,000 | $94,838 |
| 2013 | -- | $104,838 | $10,000 | $94,838 |
Agents Affiliated with this Home
-
Cathy Peters

Seller's Agent in 2020
Cathy Peters
Keller Williams Innovate - Aurora
(630) 677-2406
8 in this area
152 Total Sales
-
Norma Yario

Buyer's Agent in 2020
Norma Yario
Keller Williams Inspire - Geneva
(708) 243-6404
5 in this area
84 Total Sales
-
Jennifer Bennett

Seller's Agent in 2015
Jennifer Bennett
RE/MAX
(630) 688-6360
14 in this area
163 Total Sales
-
Carol Shroka

Buyer's Agent in 2015
Carol Shroka
CS Real Estate
(630) 673-9038
1 in this area
89 Total Sales
Map
Source: Midwest Real Estate Data (MRED)
MLS Number: MRD10685489
APN: 11-36-472-002
- 2608 Mc Duffee Cir Unit 1A
- 921 N Deerpath Rd
- 892 Fair Meadow Ct
- 908 Fair Meadow St
- 916 Fair Meadow St
- 1679 Patterson Ave
- 251 Abington Ln
- 799 Remington Ln
- 1767 Breton Ave
- 1760 Breton Ave
- 1768 Breton Ave
- 1799 Breton Ave
- 1799 Breton Ave
- 1799 Breton Ave
- 1799 Breton Ave
- 1799 Breton Ave
- 1799 Breton Ave
- 1799 Breton Ave
- 1663 Patterson Ave
- 1638 Patterson Ave
