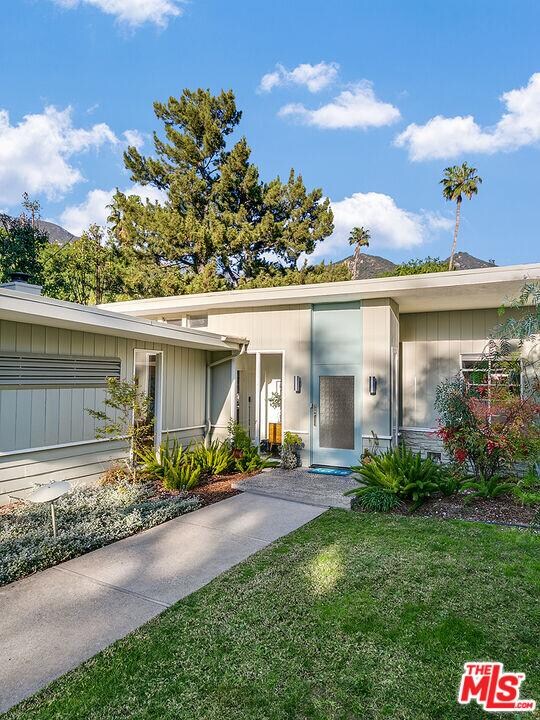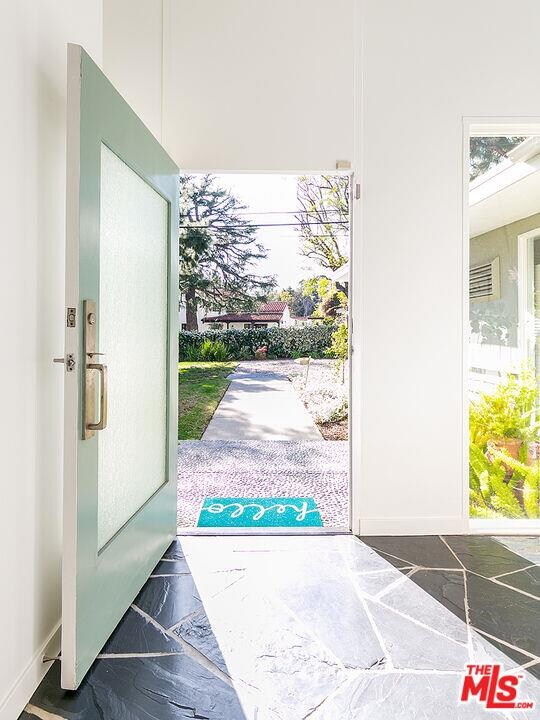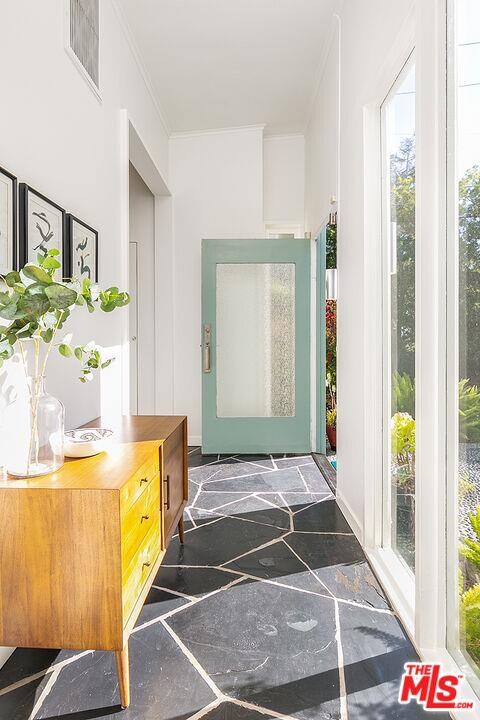
2386 Allen Ave Altadena, CA 91001
Estimated Value: $1,839,000 - $2,588,000
Highlights
- In Ground Pool
- Midcentury Modern Architecture
- Family Room with Fireplace
- Pasadena High School Rated A
- View of Hills
- Engineered Wood Flooring
About This Home
As of April 2022Located in the desirable Country Club area of Altadena, this one-story 1949 midcentury home is Southern California living at its finest! Designed by architect William Duquette, this home is a wonderful balance of indoor and outdoor living. The floor plan is made for entertaining - a slate floor entry leads into the spacious living room and dining room, which both flow into the back yard through a wall of French doors. The remodeled kitchen is open to the den, where there is direct entry to the two-car garage, a powder room, and access to the side yard. All three bedrooms are on the south side of the house, with the primary suite situated at the back of the house for ultimate peace and quiet. The hall bath has a dual vanity, separate tub and shower, and features Terrazzo counters and floors. Additional features include new engineered wood floors, remote-controlled gas logs in both fireplaces, tall ceilings throughout, walls of glass, and tons of storage. The 14,000 sq.ft. lot is a tropical paradise wrapped around a heated saltwater pool, with several patios and a deck to enjoy the outdoors and take in the mountain views. A studio at the back of the lot makes an ideal home office. Tucked behind a front hedge, this secluded property is a peaceful paradise to escape the hustle bustle of daily life.
Last Agent to Sell the Property
Tracy King
Compass License #01048877 Listed on: 03/09/2022

Home Details
Home Type
- Single Family
Est. Annual Taxes
- $26,137
Year Built
- Built in 1949 | Remodeled
Lot Details
- 0.32 Acre Lot
- Lot Dimensions are 67x210
- East Facing Home
- Fenced Yard
- Wood Fence
- Sprinklers on Timer
- Lawn
- Back and Front Yard
- Property is zoned LCR130
Parking
- 2 Car Direct Access Garage
- Garage Door Opener
- Driveway
Home Design
- Midcentury Modern Architecture
- Slab Foundation
- Wood Siding
- Stucco
Interior Spaces
- 2,087 Sq Ft Home
- 1-Story Property
- Fireplace With Gas Starter
- Custom Window Coverings
- Formal Entry
- Family Room with Fireplace
- 2 Fireplaces
- Living Room with Fireplace
- Dining Room
- Bonus Room
- Views of Hills
Kitchen
- Open to Family Room
- Breakfast Bar
- Self-Cleaning Oven
- Microwave
- Ice Maker
- Water Line To Refrigerator
- Dishwasher
- Quartz Countertops
- Disposal
Flooring
- Engineered Wood
- Slate Flooring
- Terrazzo
Bedrooms and Bathrooms
- 3 Bedrooms
- Low Flow Toliet
- Bathtub with Shower
- Linen Closet In Bathroom
Laundry
- Laundry Room
- Laundry in Garage
- Dryer
- Washer
Home Security
- Carbon Monoxide Detectors
- Fire and Smoke Detector
Pool
- In Ground Pool
- Gas Heated Pool
- Saltwater Pool
- Pool Cover
Outdoor Features
- Open Patio
- Shed
Utilities
- Forced Air Heating and Cooling System
- Heating System Uses Natural Gas
- Property is located within a water district
- Gas Water Heater
Community Details
- No Home Owners Association
Listing and Financial Details
- Assessor Parcel Number 5857-032-002
Ownership History
Purchase Details
Home Financials for this Owner
Home Financials are based on the most recent Mortgage that was taken out on this home.Purchase Details
Purchase Details
Home Financials for this Owner
Home Financials are based on the most recent Mortgage that was taken out on this home.Purchase Details
Home Financials for this Owner
Home Financials are based on the most recent Mortgage that was taken out on this home.Purchase Details
Home Financials for this Owner
Home Financials are based on the most recent Mortgage that was taken out on this home.Purchase Details
Home Financials for this Owner
Home Financials are based on the most recent Mortgage that was taken out on this home.Purchase Details
Home Financials for this Owner
Home Financials are based on the most recent Mortgage that was taken out on this home.Similar Homes in the area
Home Values in the Area
Average Home Value in this Area
Purchase History
| Date | Buyer | Sale Price | Title Company |
|---|---|---|---|
| Davis Michael | $1,250,000 | Equity Title Los Angeles | |
| Quispe Dorian E | -- | None Available | |
| Quispe Dorian E | $970,000 | Lawyers Title | |
| Fowler Steve | $851,500 | Equity Title Los Angeles | |
| Larinto Robert Michael | $649,000 | Southland Title | |
| Edwards Gerald W | -- | -- | |
| Serio Patricia | $320,000 | Southland Title |
Mortgage History
| Date | Status | Borrower | Loan Amount |
|---|---|---|---|
| Open | Hunt Family Revocable Trust | $1,375,000 | |
| Closed | King Teresa | $641,000 | |
| Closed | King Teresa | $641,000 | |
| Closed | Davis Michael | $650,000 | |
| Previous Owner | Quispe Dorian E | $100,000 | |
| Previous Owner | Quispe Dorian E | $745,000 | |
| Previous Owner | Quispe Dorian E | $762,000 | |
| Previous Owner | Quispe Dorian E | $770,000 | |
| Previous Owner | Fowler Steve | $681,200 | |
| Previous Owner | Larinto Tracy L | $250,000 | |
| Previous Owner | Larinto Robert Michael | $250,000 | |
| Previous Owner | Larinto Robert Michael | $488,600 | |
| Previous Owner | Larinto Robert Michael | $490,000 | |
| Previous Owner | Serio Patricia | $252,700 |
Property History
| Date | Event | Price | Change | Sq Ft Price |
|---|---|---|---|---|
| 04/07/2022 04/07/22 | Sold | $2,225,000 | +39.1% | $1,066 / Sq Ft |
| 03/19/2022 03/19/22 | Pending | -- | -- | -- |
| 03/09/2022 03/09/22 | For Sale | $1,599,000 | +27.9% | $766 / Sq Ft |
| 07/19/2019 07/19/19 | Sold | $1,250,000 | +0.1% | $596 / Sq Ft |
| 04/29/2019 04/29/19 | For Sale | $1,249,000 | +46.7% | $595 / Sq Ft |
| 06/22/2012 06/22/12 | Sold | $851,500 | 0.0% | $403 / Sq Ft |
| 05/23/2012 05/23/12 | Pending | -- | -- | -- |
| 05/16/2012 05/16/12 | For Sale | $851,500 | -- | $403 / Sq Ft |
Tax History Compared to Growth
Tax History
| Year | Tax Paid | Tax Assessment Tax Assessment Total Assessment is a certain percentage of the fair market value that is determined by local assessors to be the total taxable value of land and additions on the property. | Land | Improvement |
|---|---|---|---|---|
| 2024 | $26,137 | $2,314,890 | $1,768,680 | $546,210 |
| 2023 | $5,883 | $460,746 | $301,439 | $159,307 |
| 2022 | $5,610 | $451,713 | $295,529 | $156,184 |
| 2021 | $5,298 | $442,857 | $289,735 | $153,122 |
| 2020 | $13,548 | $1,250,000 | $1,000,000 | $250,000 |
| 2019 | $11,898 | $1,065,945 | $813,967 | $251,978 |
| 2018 | $12,091 | $1,045,045 | $798,007 | $247,038 |
| 2016 | $11,733 | $1,004,467 | $767,020 | $237,447 |
| 2015 | $11,607 | $989,380 | $755,499 | $233,881 |
| 2014 | $11,363 | $970,000 | $740,700 | $229,300 |
Agents Affiliated with this Home
-

Seller's Agent in 2022
Tracy King
Compass
(626) 827-9795
4 in this area
58 Total Sales
-
Keely Myres

Seller Co-Listing Agent in 2022
Keely Myres
(323) 243-1234
6 in this area
73 Total Sales
-
Nicola Speranta

Buyer's Agent in 2022
Nicola Speranta
Compass
(626) 229-2266
4 in this area
105 Total Sales
-
Jenan Musulli

Seller's Agent in 2019
Jenan Musulli
Coldwell Banker Realty
(626) 318-7118
11 in this area
117 Total Sales
-
George Musulli
G
Seller Co-Listing Agent in 2019
George Musulli
Coldwell Banker Realty
(626) 318-7119
11 in this area
131 Total Sales
-
Judy Rubin

Seller's Agent in 2012
Judy Rubin
Coldwell Banker Realty
(626) 688-3208
2 in this area
9 Total Sales
Map
Source: The MLS
MLS Number: 22-134503
APN: 5857-032-002
- 2393 Allen Ave
- 1691 E Mendocino St
- 1678 Midwick Dr
- 2221 Sinaloa Ave
- 2304 Winrock Ave
- 2115 Pinecrest Dr
- 1779 Morada Place
- 1755 Morada Place
- 1981 Sinaloa Ave
- 1695 E Loma Alta Dr
- 1561 Gaywood Dr
- 1807 New York Dr
- 1625 E Loma Alta Dr
- 2861 Tanoble Dr
- 2577 Boulder Rd
- 1437 Crest Dr
- 1745 E Woodbury Rd
- 1603 New York Dr
- 1357 El Corto Dr
- 1611 Woodglen Ln
- 2386 Allen Ave
- 2376 Allen Ave
- 1910 Braeburn Rd
- 1918 Braeburn Rd
- 1955 Mendocino Ln
- 1973 Mendocino Ln
- 1948 Braeburn Rd
- 1876 Braeburn Rd
- 2383 Allen Ave
- 2375 Allen Ave
- 2365 Allen Ave
- 1911 Mendocino Ln
- 1893 E Mendocino St
- 1972 Braeburn Rd
- 1866 Braeburn Rd
- 1875 Braeburn Rd
- 2001 Mendocino Ln
- 1879 E Mendocino St
- 1854 Braeburn Rd
- 1901 Braeburn Rd





