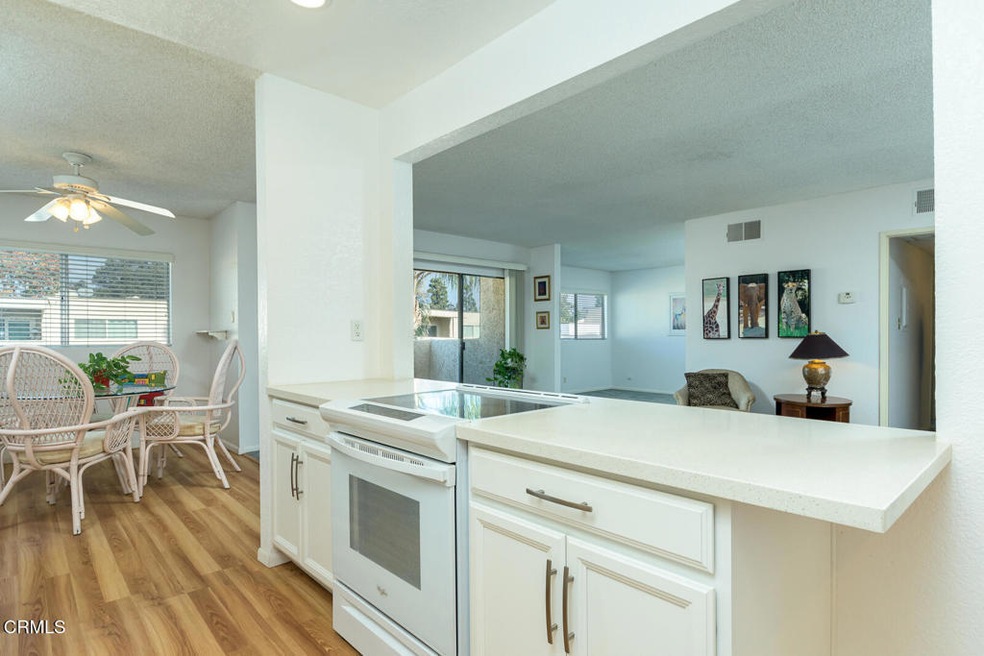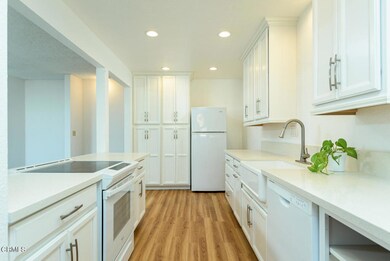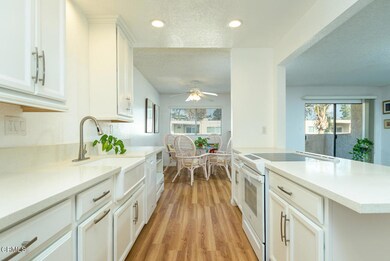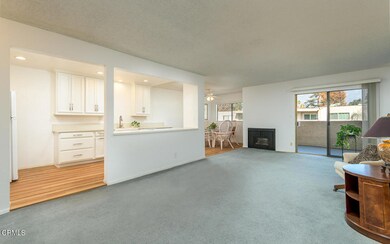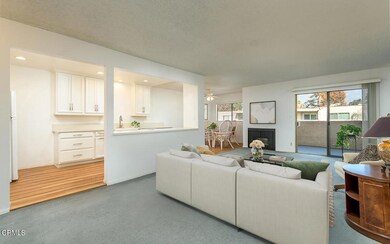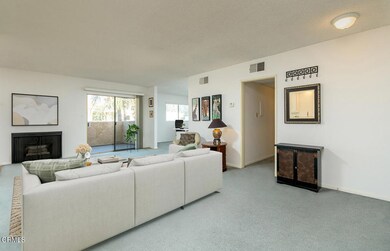
Del Mar Sierra 2386 E Del Mar Blvd Unit 326 Pasadena, CA 91107
San Pasqual NeighborhoodHighlights
- Fitness Center
- In Ground Pool
- Primary Bedroom Suite
- Pasadena High School Rated A
- No Units Above
- Mountain View
About This Home
As of February 2025Spacious top floor condo with a view of the San Gabriel Mountains. Overlooking the courtyard with the community pool, this unit, with only 1 common wall, boasts 1501sf that includes a dining area, stone counters in the remodeled kitchen that opens to the large living room with a gas fireplace and access to a balcony. Additionally there are 2 bedrooms and a den off the living room that can be easily converted to the 3rd bedroom. The primary bedroom suite has an large walk-in closet and an updated 3/4 bathroom with an oversized shower stall. There is much storage space as all the closets are the large walk-in type, including a huge hallway closet. Amenities include gated subterranean parking with a parking space close to the rear building elevator, 2 community laundry rooms with newer washers & dryers, 2 recreation rooms with a billiard table in one and ping pong table in the other, a gym/exercise room and a large community pool with adjacent grass and BBQ areas. This complex is near San Marino and conveniently located near Colorado Blvd with numerous restaurants, shops and Vons Supermarket, plus the Rose Parade!
Last Agent to Sell the Property
Engel & Völkers San Marino Brokerage Email: wrogsellsre@gmail.com License #01333055 Listed on: 01/01/2025

Co-Listed By
Engel & Völkers San Marino Brokerage Email: wrogsellsre@gmail.com License #01430532
Property Details
Home Type
- Condominium
Est. Annual Taxes
- $2,573
Year Built
- Built in 1973
Lot Details
- No Units Above
- 1 Common Wall
- No Sprinklers
HOA Fees
- $650 Monthly HOA Fees
Parking
- Subterranean Parking
- Parking Available
- Tandem Garage
- Automatic Gate
Property Views
- Mountain
- Courtyard
Interior Spaces
- 1,501 Sq Ft Home
- 1-Story Property
- Recessed Lighting
- Gas Fireplace
- Family Room Off Kitchen
- Living Room with Fireplace
- Living Room Balcony
- Storage
- Laundry Room
Kitchen
- Open to Family Room
- Eat-In Kitchen
- Electric Cooktop
- Dishwasher
- Stone Countertops
Flooring
- Carpet
- Laminate
Bedrooms and Bathrooms
- 3 Bedrooms
- Primary Bedroom Suite
- Walk-In Closet
- Remodeled Bathroom
Outdoor Features
- In Ground Pool
- Exterior Lighting
Utilities
- Forced Air Heating and Cooling System
Listing and Financial Details
- Tax Lot 99
- Assessor Parcel Number 5330001186
- Seller Considering Concessions
Community Details
Overview
- Del Mar Sierra Manor Association, Phone Number (626) 358-7300
- Maintained Community
Amenities
- Outdoor Cooking Area
- Community Barbecue Grill
- Billiard Room
- Recreation Room
- Laundry Facilities
Recreation
- Fitness Center
- Community Pool
Pet Policy
- Pets Allowed
- Pet Restriction
Security
- Resident Manager or Management On Site
Ownership History
Purchase Details
Home Financials for this Owner
Home Financials are based on the most recent Mortgage that was taken out on this home.Purchase Details
Purchase Details
Home Financials for this Owner
Home Financials are based on the most recent Mortgage that was taken out on this home.Similar Homes in Pasadena, CA
Home Values in the Area
Average Home Value in this Area
Purchase History
| Date | Type | Sale Price | Title Company |
|---|---|---|---|
| Grant Deed | $721,000 | Fidelity National Title | |
| Interfamily Deed Transfer | -- | -- | |
| Grant Deed | -- | Investors Title Company |
Mortgage History
| Date | Status | Loan Amount | Loan Type |
|---|---|---|---|
| Open | $696,936 | FHA | |
| Previous Owner | $80,000 | New Conventional | |
| Previous Owner | $55,000 | New Conventional | |
| Previous Owner | $50,000 | Credit Line Revolving | |
| Previous Owner | $86,500 | No Value Available |
Property History
| Date | Event | Price | Change | Sq Ft Price |
|---|---|---|---|---|
| 02/24/2025 02/24/25 | Sold | $721,000 | +3.1% | $480 / Sq Ft |
| 02/13/2025 02/13/25 | Pending | -- | -- | -- |
| 01/01/2025 01/01/25 | For Sale | $699,000 | -- | $466 / Sq Ft |
Tax History Compared to Growth
Tax History
| Year | Tax Paid | Tax Assessment Tax Assessment Total Assessment is a certain percentage of the fair market value that is determined by local assessors to be the total taxable value of land and additions on the property. | Land | Improvement |
|---|---|---|---|---|
| 2024 | $2,573 | $211,468 | $78,269 | $133,199 |
| 2023 | $2,548 | $207,323 | $76,735 | $130,588 |
| 2022 | $2,462 | $203,259 | $75,231 | $128,028 |
| 2021 | $2,358 | $199,274 | $73,756 | $125,518 |
| 2019 | $2,271 | $193,365 | $71,569 | $121,796 |
| 2018 | $2,383 | $189,574 | $70,166 | $119,408 |
| 2016 | $2,283 | $182,215 | $67,443 | $114,772 |
| 2015 | $2,258 | $179,479 | $66,430 | $113,049 |
| 2014 | $2,219 | $175,964 | $65,129 | $110,835 |
Agents Affiliated with this Home
-
Wayne Rog
W
Seller's Agent in 2025
Wayne Rog
Engel & Völkers San Marino
(626) 260-8656
1 in this area
22 Total Sales
-
Sallie Buckle
S
Seller Co-Listing Agent in 2025
Sallie Buckle
Engel & Völkers San Marino
(626) 298-0270
1 in this area
17 Total Sales
-
Alexander Youssefi

Buyer's Agent in 2025
Alexander Youssefi
Keller Williams SELA
(310) 421-8102
1 in this area
11 Total Sales
About Del Mar Sierra
Map
Source: Pasadena-Foothills Association of REALTORS®
MLS Number: P1-20313
APN: 5330-001-186
- 188 S Sierra Madre Blvd Unit 8
- 188 S Sierra Madre Blvd Unit 10
- 168 S Sierra Madre Blvd Unit 115
- 2386 E Del Mar Blvd Unit 222
- 2386 E Del Mar Blvd Unit 306
- 2428 E Del Mar Blvd Unit 109
- 2450 E Del Mar Blvd Unit 1
- 120 S Sierra Madre Blvd Unit 101
- 120 S Sierra Madre Blvd Unit 206
- 125 S Sierra Madre Blvd Unit 304
- 2461 Oneida St Unit B
- 2473 Oswego St Unit 17
- 184 S Altadena Dr
- 160 S Altadena Dr
- 2468 Mohawk St Unit 102
- 2468 Mohawk St Unit 202
- 57 S Grand Oaks Ave
- 2708 San Marcos Dr
- 556 Sierra Madre Blvd
- 81 N Grand Oaks Ave Unit 102
