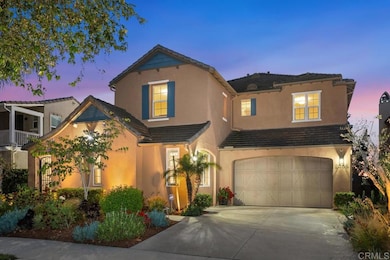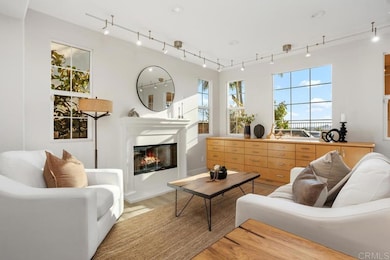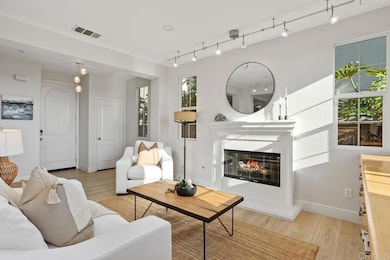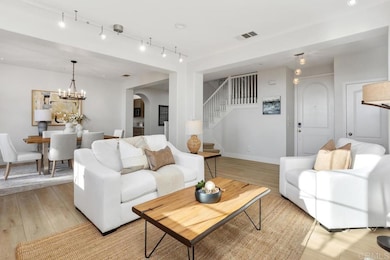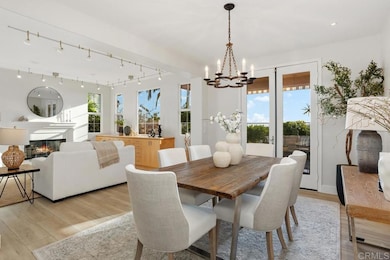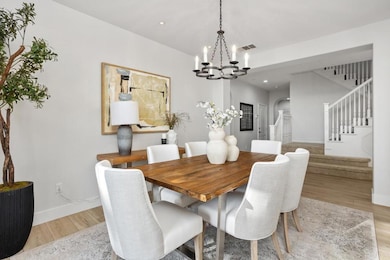
2386 Lapis Rd Carlsbad, CA 92009
Estimated payment $13,261/month
Highlights
- Ocean View
- Fitness Center
- Primary Bedroom Suite
- La Costa Meadows Elementary Rated A
- Above Ground Spa
- Updated Kitchen
About This Home
PRICE IMPROVEMENT! Salt air, soft sunsets, and space to unwind—this La Costa Greens retreat brings the weekend feel to every day. Perfectly perched at one of the highest points in the neighborhood, you'll soak in sweeping ocean and sunset views that never get old. Inside, the flexible floorplan checks all the right boxes—including a rare oversized downstairs ensuite bedroom that’s ideal for guests, multi-gen living, or your dream work-from-home setup. Upstairs, you’ll find two more spacious ensuite bedrooms (yes, all bedrooms have their own bathrooms!), plus the dreamy primary suite with a cozy fireplace, private balcony, and spa-worthy bath with dual closets, a soaking tub, and separate shower. A built-in office loft adds the perfect nook for productivity, homework, or creative projects, and the generously sized laundry room keeps things easy and organized. At the heart of the home is a beautifully remodeled chef’s kitchen (2021) made for real life—complete with a large center island, pull-out shelving, and premium appliances including a gas stove, Subzero fridge, and double ovens. From Monday morning breakfast scrambles to Friday night wine and small plates, this kitchen is ready for whatever the week brings. The open layout and 9-foot ceilings create an easy flow from room to room—perfect for hosting or just hanging out. This home is as smart as it is beautiful with 24 fully-owned solar panels, dual-zone A/C, EV charging, smart thermostats, and generous garage storage. With fresh interior paint and brand-new carpet upstairs, it’s 100% move-in ready. Outside, enjoy low-maintenance California living with a spacious patio, electric awnings, bubbling spa, and your own private mini orchard bursting with fruit trees—perfect for entertaining or quiet mornings with coffee and a view. Living in La Costa Greens means more than just a beautiful home—it’s a lifestyle. Residents enjoy exclusive access to The Presidio, a private clubhouse with an Olympic-size pool, tennis courts, a fitness center, and scenic walking trails. You’re also just minutes from Alga Norte Park’s aquatic center, skate park, and ball fields—plus top-rated schools, sandy beaches, and Carlsbad’s go-to shops and restaurants. Easy going luxury. Everyday views. This one’s got it all.
Listing Agent
Compass Brokerage Email: Jeff.dechamplain@compass.com License #01342224 Listed on: 05/22/2025

Home Details
Home Type
- Single Family
Est. Annual Taxes
- $15,179
Year Built
- Built in 2006 | Remodeled
Lot Details
- 6,000 Sq Ft Lot
- Partially Fenced Property
- Wood Fence
- Drip System Landscaping
- Sprinkler System
- Back and Front Yard
- Property is zoned R-1:SINGLE FAM-RES
HOA Fees
- $260 Monthly HOA Fees
Parking
- 2 Car Direct Access Garage
- 2 Open Parking Spaces
- Parking Available
- Front Facing Garage
- Single Garage Door
- Driveway
Property Views
- Ocean
- Hills
Home Design
- Turnkey
- Tile Roof
- Concrete Perimeter Foundation
- Stucco
Interior Spaces
- 3,463 Sq Ft Home
- 2-Story Property
- Open Floorplan
- Built-In Features
- High Ceiling
- Ceiling Fan
- Recessed Lighting
- Track Lighting
- Gas Fireplace
- Double Pane Windows
- Awning
- Plantation Shutters
- Window Screens
- French Doors
- Panel Doors
- Family Room with Fireplace
- Family Room Off Kitchen
- Living Room with Fireplace
- Dining Room
- Home Office
- Attic
Kitchen
- Updated Kitchen
- Open to Family Room
- Eat-In Kitchen
- Breakfast Bar
- Double Oven
- Gas Cooktop
- Range Hood
- Microwave
- Dishwasher
- Kitchen Island
- Tile Countertops
- Pots and Pans Drawers
- Self-Closing Drawers and Cabinet Doors
- Disposal
Flooring
- Carpet
- Vinyl
Bedrooms and Bathrooms
- 4 Bedrooms | 1 Primary Bedroom on Main
- Fireplace in Primary Bedroom
- Primary Bedroom Suite
- Double Master Bedroom
- Walk-In Closet
- Tile Bathroom Countertop
- Dual Vanity Sinks in Primary Bathroom
- Private Water Closet
- Soaking Tub
- Bathtub with Shower
- Separate Shower
- Closet In Bathroom
Laundry
- Laundry Room
- Laundry on upper level
- Dryer
- Washer
Home Security
- Alarm System
- Carbon Monoxide Detectors
- Fire and Smoke Detector
Outdoor Features
- Above Ground Spa
- Balcony
- Covered patio or porch
- Exterior Lighting
- Rain Gutters
Location
- Property is near a clubhouse
Utilities
- Forced Air Zoned Heating and Cooling System
- Tankless Water Heater
Listing and Financial Details
- Tax Tract Number 14804
- Assessor Parcel Number 2132211900
Community Details
Overview
- La Costa Greens Association
- Walters Management HOA
- Community Lake
Recreation
- Tennis Courts
- Pickleball Courts
- Fitness Center
- Community Pool
- Community Spa
- Hiking Trails
Additional Features
- Clubhouse
- Resident Manager or Management On Site
Map
Home Values in the Area
Average Home Value in this Area
Tax History
| Year | Tax Paid | Tax Assessment Tax Assessment Total Assessment is a certain percentage of the fair market value that is determined by local assessors to be the total taxable value of land and additions on the property. | Land | Improvement |
|---|---|---|---|---|
| 2024 | $15,179 | $1,177,618 | $629,691 | $547,927 |
| 2023 | $14,931 | $1,154,529 | $617,345 | $537,184 |
| 2022 | $14,720 | $1,131,892 | $605,241 | $526,651 |
| 2021 | $14,589 | $1,109,699 | $593,374 | $516,325 |
| 2020 | $14,494 | $1,098,321 | $587,290 | $511,031 |
| 2019 | $14,438 | $1,076,786 | $575,775 | $501,011 |
| 2018 | $14,139 | $1,055,674 | $564,486 | $491,188 |
| 2017 | $90 | $985,000 | $520,000 | $465,000 |
| 2016 | $12,737 | $925,000 | $489,000 | $436,000 |
| 2015 | $11,926 | $850,000 | $450,000 | $400,000 |
| 2014 | $11,340 | $800,000 | $433,000 | $367,000 |
Property History
| Date | Event | Price | Change | Sq Ft Price |
|---|---|---|---|---|
| 06/27/2025 06/27/25 | Pending | -- | -- | -- |
| 06/16/2025 06/16/25 | Price Changed | $2,125,000 | -9.5% | $614 / Sq Ft |
| 05/22/2025 05/22/25 | For Sale | $2,349,000 | -- | $678 / Sq Ft |
Purchase History
| Date | Type | Sale Price | Title Company |
|---|---|---|---|
| Grant Deed | $865,000 | Chicago Title Co |
Mortgage History
| Date | Status | Loan Amount | Loan Type |
|---|---|---|---|
| Open | $632,700 | Adjustable Rate Mortgage/ARM | |
| Closed | $691,920 | Unknown |
Similar Homes in Carlsbad, CA
Source: California Regional Multiple Listing Service (CRMLS)
MLS Number: NDP2505053
APN: 213-221-19
- 6433 La Paloma St
- 6541 Vispera Place
- 6767 Malachite Place
- 6839 Helenite Place
- 6851 Helenite Place
- 2258 Aventurine Place
- Lot # 258 Luciernaga St Unit 258
- 6911 Goldstone Rd
- 2357 Mica Rd
- 6327 Chorlito St
- 2524 Luciernaga St
- 2819 Unicornio St
- 2874 Luciernaga St
- 2700 Argonauta St
- 7000 Via Padilla
- 2916 Luciernaga St Unit A
- 7117 Obelisco Cir
- 6925 Tourmaline Place
- 6823 Corintia St
- 7133 Obelisco Cir

