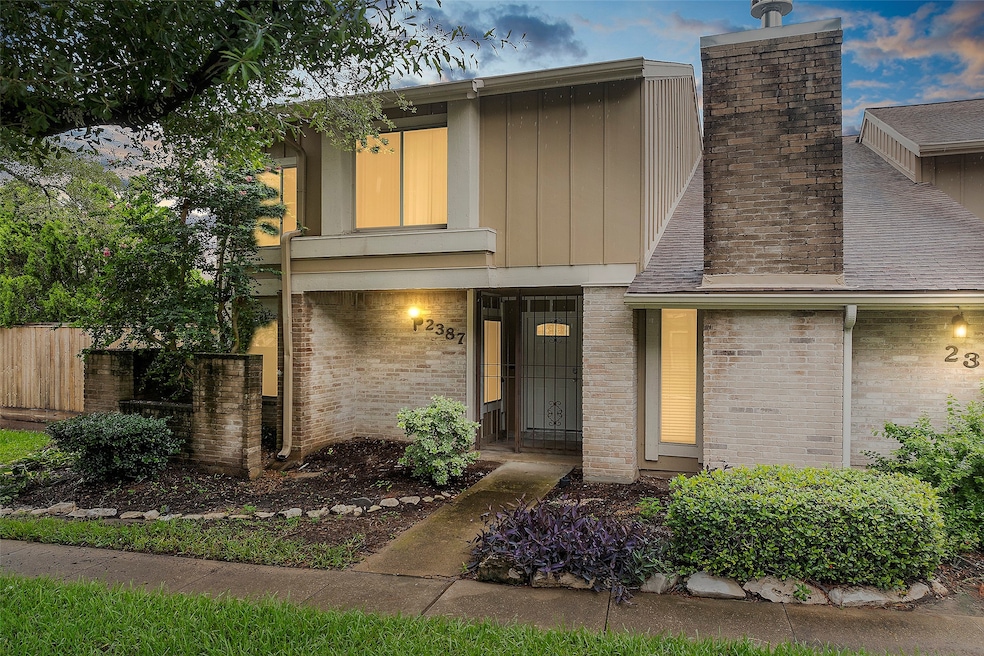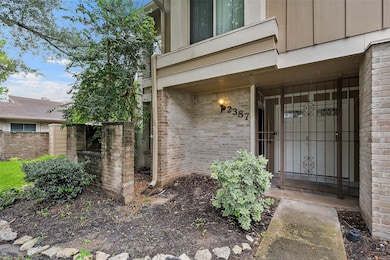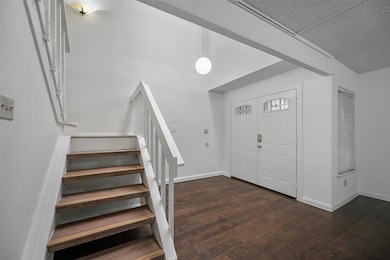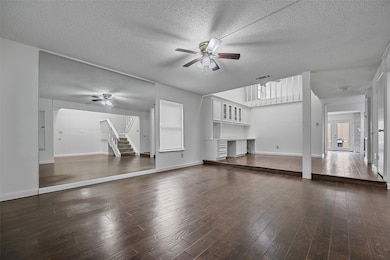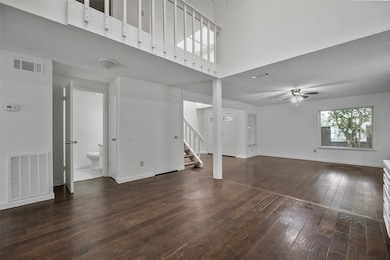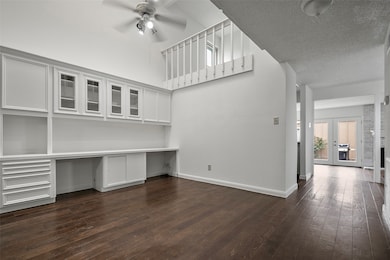2387 Crescent Park Dr Unit 211 Houston, TX 77077
Briar Forest NeighborhoodHighlights
- 22.72 Acre Lot
- Deck
- Wood Flooring
- Clubhouse
- Traditional Architecture
- Loft
About This Home
Move-in ready and beautifully updated! This spacious townhome offers the largest floor plan in the community with FOUR BEDROOMS! Features include fresh paint, remodeled kitchen and bathrooms, stainless steel appliances, washer/dryer and refrigerator included as well as double-pane windows, updated A/C, ceiling fans, and new attic insulation. Enjoy a private patio, wood-burning fireplace, and views of surrounding greenery. Community amenities include 2 pools. Conveniently located in the Energy Corridor—just minutes from Beltway 8, Westheimer, HEB, Whole Foods, and Royal Oaks Country Club. Some photos virtually staged. Section 8 voucher considered. Schedule a showing soon...this won’t last.
Townhouse Details
Home Type
- Townhome
Est. Annual Taxes
- $5,378
Year Built
- Built in 1978
Lot Details
- West Facing Home
- Back Yard Fenced
Parking
- 2 Car Detached Garage
- Oversized Parking
- Garage Door Opener
- Additional Parking
Home Design
- Traditional Architecture
Interior Spaces
- 2,157 Sq Ft Home
- 2-Story Property
- High Ceiling
- Ceiling Fan
- Wood Burning Fireplace
- Formal Entry
- Family Room Off Kitchen
- Combination Dining and Living Room
- Breakfast Room
- Home Office
- Loft
- Utility Room
Kitchen
- Breakfast Bar
- Electric Oven
- Electric Range
- Free-Standing Range
- Microwave
- Dishwasher
- Granite Countertops
- Disposal
Flooring
- Wood
- Laminate
- Tile
Bedrooms and Bathrooms
- 4 Bedrooms
Laundry
- Dryer
- Washer
Home Security
Eco-Friendly Details
- Energy-Efficient Windows with Low Emissivity
- Energy-Efficient HVAC
- Energy-Efficient Lighting
- Energy-Efficient Insulation
- Energy-Efficient Thermostat
Outdoor Features
- Deck
- Patio
Schools
- Askew Elementary School
- Revere Middle School
- Westside High School
Utilities
- Central Heating and Cooling System
- Programmable Thermostat
- Municipal Trash
Listing and Financial Details
- Property Available on 7/1/25
- Long Term Lease
Community Details
Overview
- Creative Management Association
- Village Place Subdivision
Recreation
- Community Pool
Pet Policy
- Call for details about the types of pets allowed
- Pet Deposit Required
Additional Features
- Clubhouse
- Fire and Smoke Detector
Map
Source: Houston Association of REALTORS®
MLS Number: 30553336
APN: 1116450210001
- 2384 Woodland Park Dr Unit 134
- 11516 Village Place Dr Unit 101
- 11673 Village Place Dr Unit 253
- 2325 Crescent Park Dr Unit 277
- 11614 Village Place Dr Unit 337
- 11605 Southlake Dr Unit 32
- 11624 Village Place Dr Unit 327
- 11609 Village Place Dr Unit 175
- 2372 Woodland Park Dr Unit 121
- 2287 Woodland Springs St
- 2219 Woodland Springs St
- 2238 Hickory Lawn Dr
- 11710 Southlake Dr Unit 18
- 11617 Waldemar Dr
- 11619 Waldemar Dr
- 11621 Waldemar Dr
- 2206 Hickory Lawn Dr
- 11502 Wickersham Ln
- 2277 S Kirkwood Rd Unit 1002
- 2277 S Kirkwood Rd Unit 914
- 11526 Village Place Dr Unit 67
- 11614 Village Place Dr Unit 337
- 11504 Village Place Dr Unit 107
- 11624 Village Place Dr Unit 327
- 11643 Southlake Dr Unit 285
- 2372 Woodland Park Dr Unit 121
- 2500 Woodland Park Dr Unit E210.1408857
- 2500 Woodland Park Dr Unit E201.1408858
- 2500 Woodland Park Dr Unit K310.1408707
- 2500 Woodland Park Dr Unit D206.1406070
- 2500 Woodland Park Dr Unit N303.1406061
- 2500 Woodland Park Dr Unit N304.1406071
- 2500 Woodland Park Dr Unit J201.1406073
- 2500 Woodland Park Dr Unit N306.1406072
- 2500 Woodland Park Dr Unit D303.1407409
- 2500 Woodland Park Dr Unit E202.1407412
- 2500 Woodland Park Dr Unit J103.1407410
- 2310 Crescent Park Dr
- 11530 Ella Lee Ln
- 11710 Southlake Dr Unit 18
