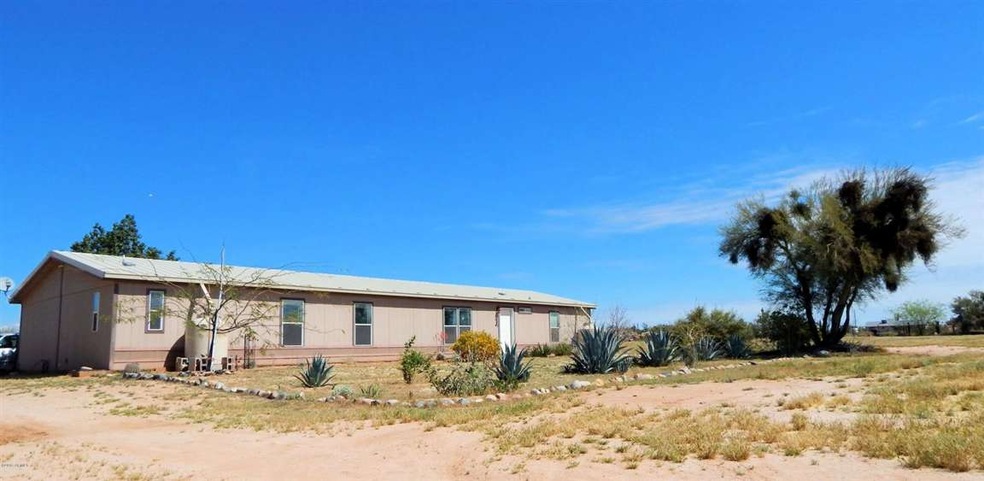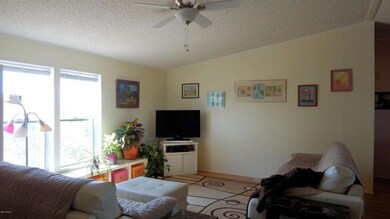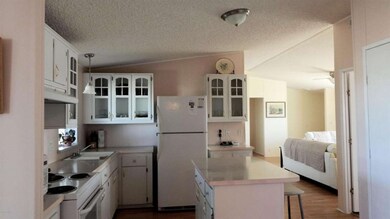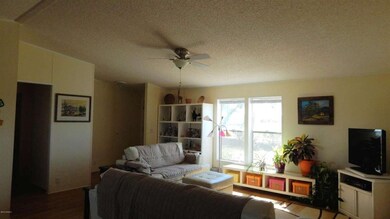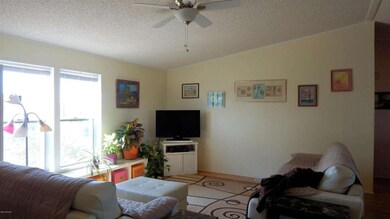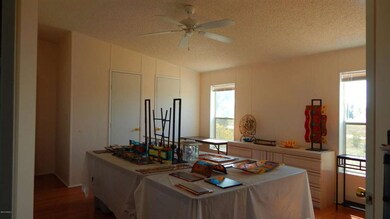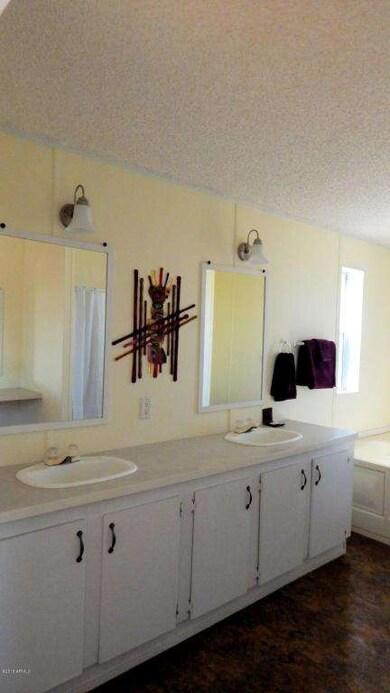
23878 E Cholla Rd Florence, AZ 85132
Highlights
- Corral
- No HOA
- Double Pane Windows
- Vaulted Ceiling
- Eat-In Kitchen
- Dual Vanity Sinks in Primary Bathroom
About This Home
As of May 2021Beautiful Country Living Horse Property on 1.5 acres of land!! Check out this large open floor plan with 4 bedrooms two living areas and formal dining room! Bright and inviting, this home boasts a metal roof with a reclaimed water system includes 4 300 gallon rain barrels used to water the vegetation on an automatic system. Covered patio with metal shed and 220 outlet... Property is completely fenced and includes orange, lemon, plum and fig trees. It also has a horse pen with shade, and a chicken coop! Make your appointment to view today!!
Last Agent to Sell the Property
Belva's Real Estate, L.L.C. License #SA639652000 Listed on: 03/19/2015
Co-Listed By
Macklee Austin
Unknown Office Name: none License #SA644179000
Last Buyer's Agent
Karen Cornwell
Realty ONE Group License #SA628003000
Property Details
Home Type
- Mobile/Manufactured
Est. Annual Taxes
- $585
Year Built
- Built in 1999
Lot Details
- 1.52 Acre Lot
- Desert faces the front and back of the property
- Wire Fence
- Front Yard Sprinklers
- Sprinklers on Timer
Home Design
- Wood Frame Construction
- Metal Roof
- Siding
Interior Spaces
- 2,184 Sq Ft Home
- 1-Story Property
- Vaulted Ceiling
- Ceiling Fan
- Double Pane Windows
- Laminate Flooring
Kitchen
- Eat-In Kitchen
- Kitchen Island
Bedrooms and Bathrooms
- 4 Bedrooms
- Primary Bathroom is a Full Bathroom
- 2 Bathrooms
- Dual Vanity Sinks in Primary Bathroom
Laundry
- Laundry in unit
- Dryer
- Washer
Schools
- Florence K-8 Elementary And Middle School
- Florence High School
Utilities
- Refrigerated Cooling System
- Heating Available
- Septic Tank
Additional Features
- No Interior Steps
- Corral
Community Details
- No Home Owners Association
Listing and Financial Details
- Tax Lot A
- Assessor Parcel Number 206-24-010-A
Similar Homes in Florence, AZ
Home Values in the Area
Average Home Value in this Area
Property History
| Date | Event | Price | Change | Sq Ft Price |
|---|---|---|---|---|
| 05/21/2021 05/21/21 | Sold | $245,000 | +2.1% | $112 / Sq Ft |
| 03/25/2021 03/25/21 | Pending | -- | -- | -- |
| 03/23/2021 03/23/21 | For Sale | $240,000 | +101.7% | $110 / Sq Ft |
| 05/22/2015 05/22/15 | Sold | $119,000 | -0.8% | $54 / Sq Ft |
| 03/31/2015 03/31/15 | Pending | -- | -- | -- |
| 03/19/2015 03/19/15 | For Sale | $119,900 | -- | $55 / Sq Ft |
Tax History Compared to Growth
Agents Affiliated with this Home
-
Deanna Funderburk

Seller's Agent in 2021
Deanna Funderburk
Coldwell Banker Realty
(602) 526-2838
28 Total Sales
-
Judith Governo

Seller Co-Listing Agent in 2021
Judith Governo
Coldwell Banker Realty
(602) 625-7520
17 Total Sales
-
Kenneth Alakel
K
Buyer's Agent in 2021
Kenneth Alakel
Diamondcrest Realty
(602) 695-7574
76 Total Sales
-
Lillian Pitts

Seller's Agent in 2015
Lillian Pitts
Belva's Real Estate, L.L.C.
(970) 403-6219
171 Total Sales
-
M
Seller Co-Listing Agent in 2015
Macklee Austin
Unknown Office Name: none
-

Buyer's Agent in 2015
Karen Cornwell
Realty One Group
(480) 606-8864
Map
Source: Arizona Regional Multiple Listing Service (ARMLS)
MLS Number: 5252437
- 24048 E Logan Blvd
- 11acres E N Reed Rd Unit D
- 0 E Sahara Dr Unit 6667666
- 24184 E King Rd
- E E Cactus Forest Rd
- 24546 E Karens Way Unit 1
- 0 N Royd Rd Unit 29 6713774
- 22578 E Sahara Dr
- 22695 E Cactus Forest Rd
- 9220 N Diffin Rd
- 0 E Bartlett Rd Unit 107 6768133
- 0 E Cactus Forest Rd Unit 6778101
- 001 E Cactus Forest Rd
- 9016 N Leisure Ln
- 9071 N Indigo Rd
- 9857 N Diffin Rd
- 0 N Rd
- 20560 E Desert Hills Rd
- 9557 N Highway 79 --
- 0 N Diffin Rd Unit V 6841208
